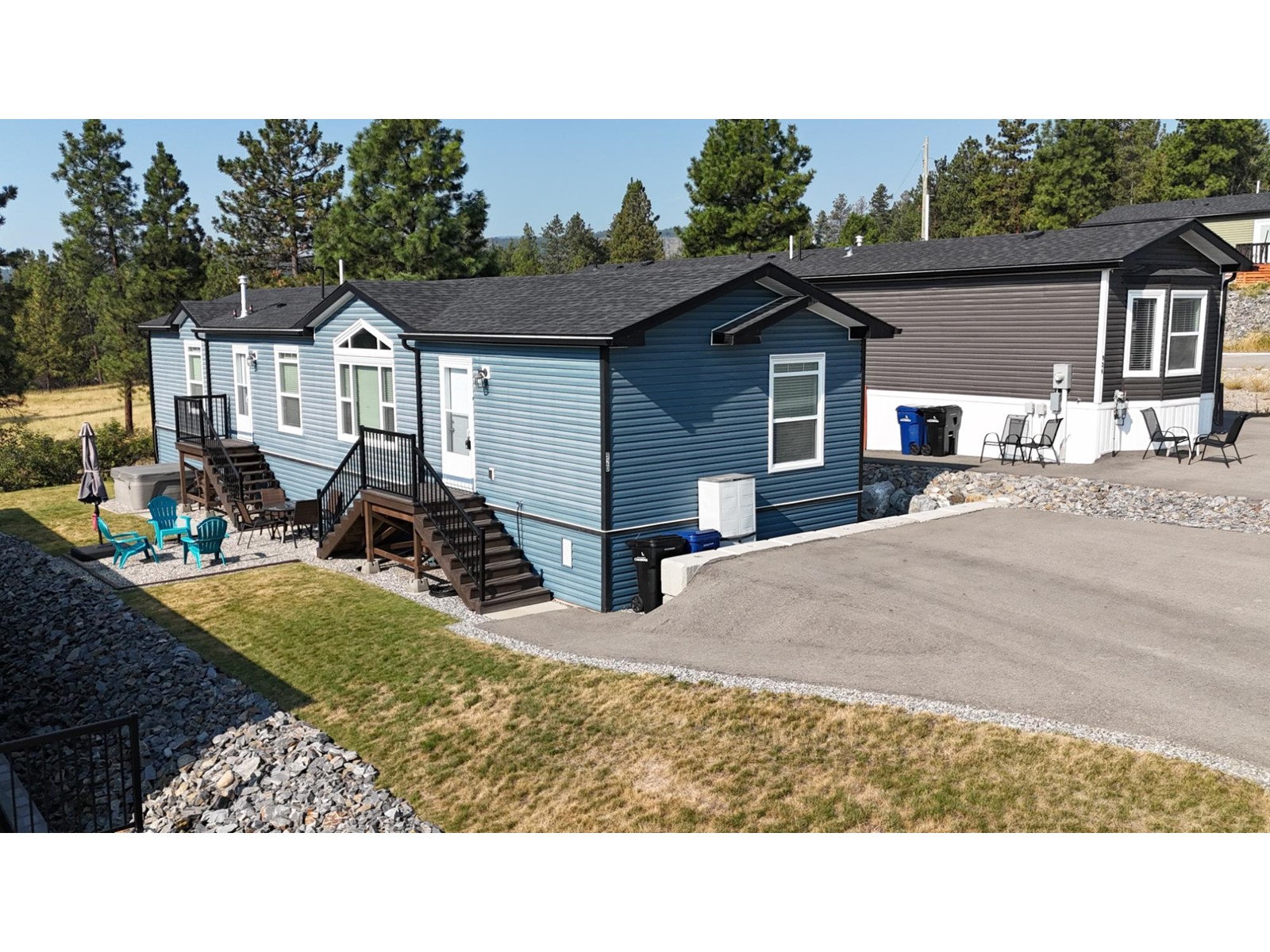- ©MLS 2479638
- Area 1996 sq ft
- Bedrooms 2
- Bathrooms 2
- Parkings 2
Description
Welcome Home to Shadow Mountain! Explore our 24/7 virtual open house and discover your dream home in this highly sought-after community. This brand-new, stunning bungalow offers everything you could desire, from soaring high ceilings to luxurious vinyl plank flooring throughout. Oversized windows fill the space with natural light, and the home backs right onto the picturesque golf course for a view you'll love! Step inside and prepare to be wowed! The inviting front porch welcomes you into a spacious foyer. Just off the entry, you'll find a flexible front room perfect as an office or a cozy guest bedroom. The open-concept living area flows effortlessly into a bright, white kitchen featuring quartz countertops, stainless steel appliances, and a large island--ideal for entertaining! The adjacent dining nook creates the perfect space for hosting gatherings. Your private retreat awaits in the primary bedroom, complete with a full ensuite and a generous walk-in closet. Another full bathroom, direct access to the attached garage, and a large rear deck round out the main floor. The lower level continues to impress with high ceilings, oversized windows, and laundry hookups--its ready for your personal touch. This home offers both privacy and beauty, backing onto the Shadow Mountain golf course and surrounded by mature trees. Best of all, it's just minutes from Cranbrook, Kimberley, and the airport. And to top it off, you'll receive a $10,000 credit for landscaping to create your own backyard oasis. (id:48970) Show More
Details
- Constructed Date: 2023
- Property Type: Single Family
- Type: House
- Construction Material: Wood frame
- Access Type: Easy access
- Community: Cranbrook North
- Maintenance Fee: 93.35/Monthly
Ammenities + Nearby
- Ski area
- Golf Nearby
- Recreation Nearby
- Ski area
- Golf Nearby
- Recreation Nearby
Features
- Level
- Family Oriented
- Rentals Allowed
- Pets Allowed
- Refrigerator
- Dishwasher
- Garage door opener
- Stove
- Forced air
Rooms Details For 257 SHADOW MOUNTAIN BOULEVARD
| Type | Level | Dimension |
|---|---|---|
| Kitchen | Main level | 20'10 x 25'3 |
| Bedroom | Main level | 11'2 x 10'6 |
| Primary Bedroom | Main level | 12 x 18'11 |
| Foyer | Main level | 6'5 x 13'9 |
| Full bathroom | Main level | Measurements not available |
| Ensuite | Main level | Measurements not available |
Location
Similar Properties
For Sale
$ 2,675,000 $ 1,425 / Sq. Ft.

- 2478885 ©MLS
- 2 Bedroom
- 2 Bathroom
For Sale
$ 439,900 $ 359 / Sq. Ft.

- 2479069 ©MLS
- 2 Bedroom
- 2 Bathroom
For Sale
$ 429,000 $ 362 / Sq. Ft.

- 2480088 ©MLS
- 2 Bedroom
- 2 Bathroom


This REALTOR.ca listing content is owned and licensed by REALTOR® members of The Canadian Real Estate Association



