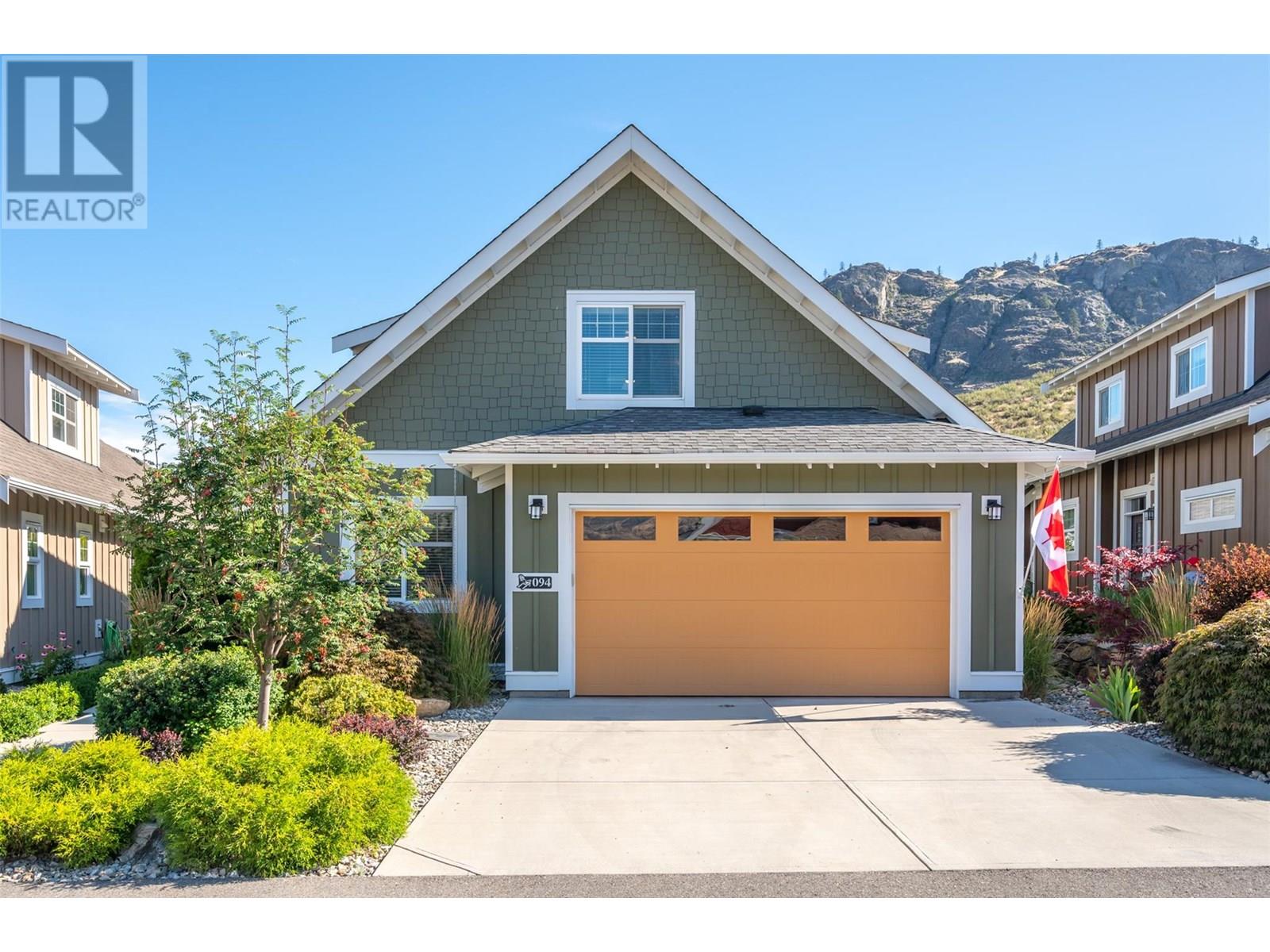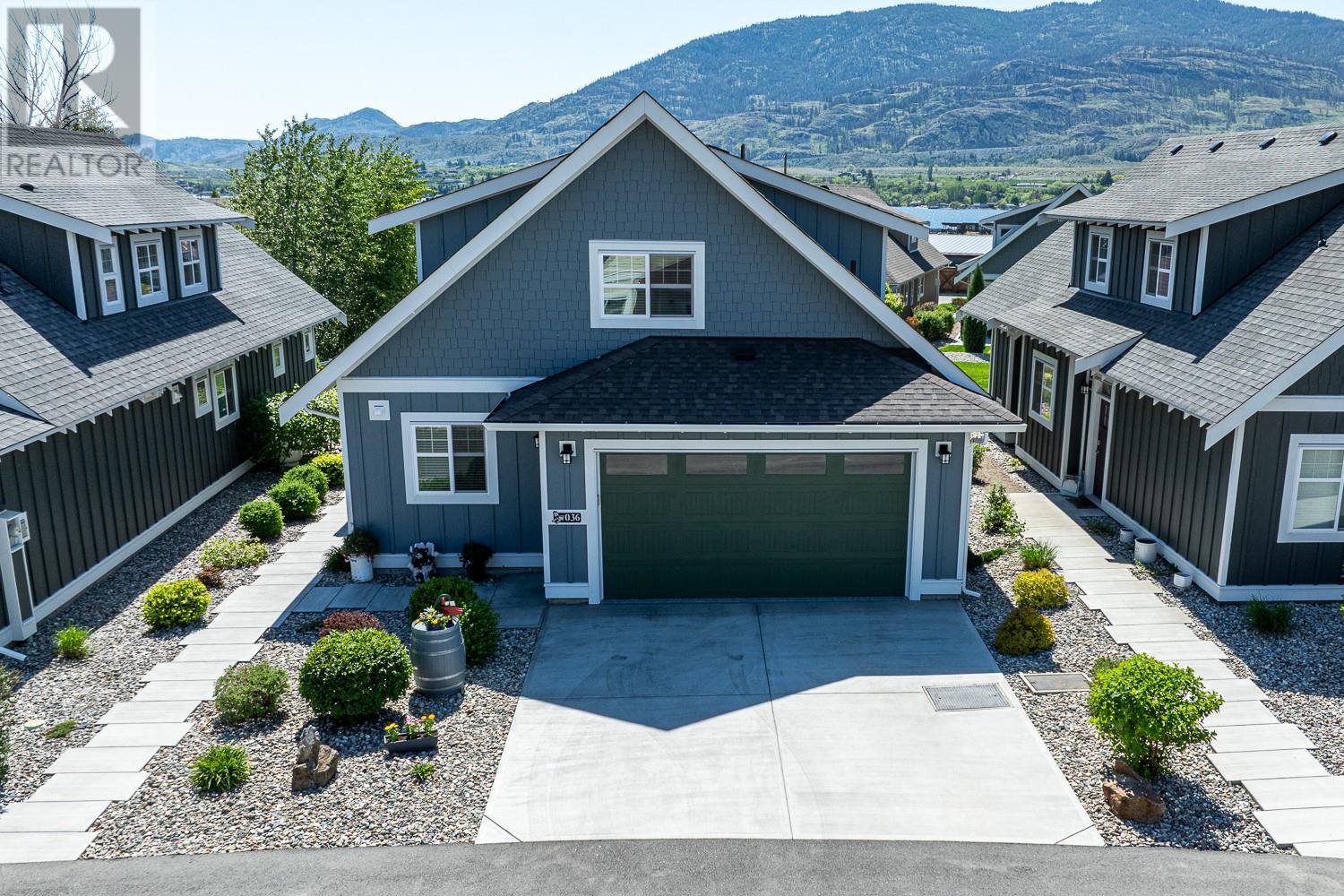- ©MLS 10317148
- Area 1992 sq ft
- Bedrooms 3
- Bathrooms 3
- Parkings 2
Description
Don’t miss this former show home at The Cottages in Osoyoos that is absolutely in show room condition. Most furnishings included too! Featuring 3 bedrooms plus den/flex room & 3 baths. Nice lake and mountain views from the main level offering an open plan, perfect for entertaining. The beautiful kitchen boasts quartz counters with undermount sinks, island with bar seating, stainless appliances, plus cabinets to the ceiling with undermount lighting. Spacious primary suite with full ensuite and walk in closet along with its own deck to further take in the views. Separate laundry room conveniently located on the main. Covered deck off the living area provides plenty of space for guests and a patio from off the back is perfect for BBQ and enjoying the manicured grounds. Downstairs has the 3rd bedroom and a cozy flex room with a pull-out couch for extra sleeping quarters. Plenty of parking with a bonus storage room in the double garage, perfect for extra supplies and seasonal items. The Cottages offers a clubhouse with two pools, two hot tubs, fitness center, banquet room, pickle ball, 500 ft of private beach with volleyball and firepits. Plenty of walking paths, 2 playgrounds, and a dog park too. Summertime events include food truck days and movie nights in the meadows. Short term rentals 4 days min permitted. Currently listed for VRBO with on site property manager. Boat slip and golf cart rentals available. No GST & no PPT! (id:48970) Show More
Details
- Constructed Date: 2015
- Property Type: Single Family
- Type: House
- Community: The Cottages
- Neighbourhood: Oliver Rural
- Maintenance Fee: 535.00/Monthly
Features
- See remarks
- Central island
- Two Balconies
- Pets Allowed
- Rentals Allowed
- Lake view
- Mountain view
- Range
- Refrigerator
- Dishwasher
- Dryer
- Microwave
- Washer
- Central air conditioning
- Forced air
Location
Similar Properties
For Sale
$ 1,049,000 $ 499 / Sq. Ft.

- 10354629 ©MLS
- 3 Bedroom
- 3 Bathroom
For Sale
$ 825,000 $ 508 / Sq. Ft.

- 10334549 ©MLS
- 3 Bedroom
- 3 Bathroom
For Sale
$ 895,900 $ 426 / Sq. Ft.

- 10346425 ©MLS
- 3 Bedroom
- 3 Bathroom


This REALTOR.ca listing content is owned and licensed by REALTOR® members of The Canadian Real Estate Association
Data provided by: Okanagan-Mainline Real Estate Board



