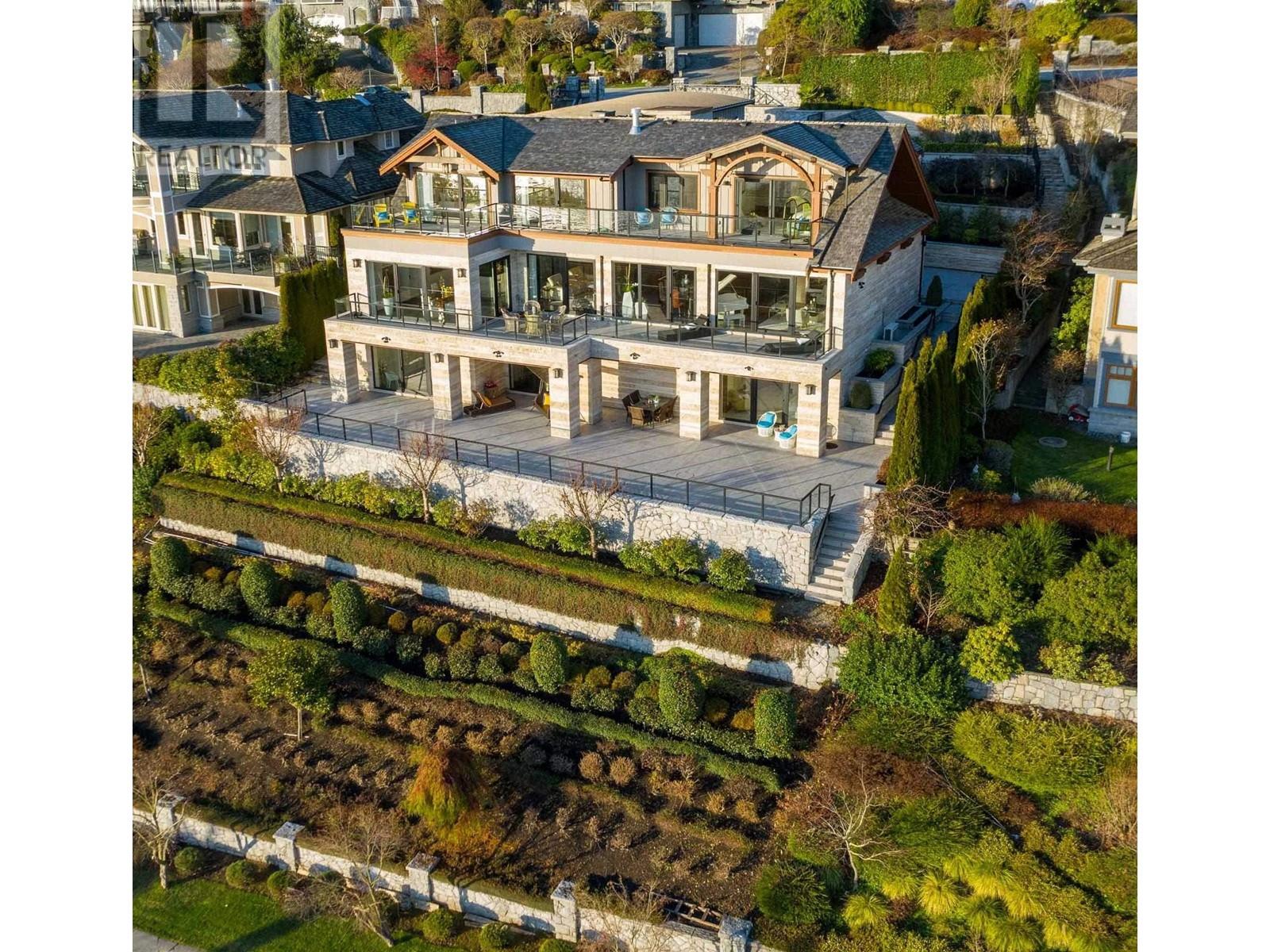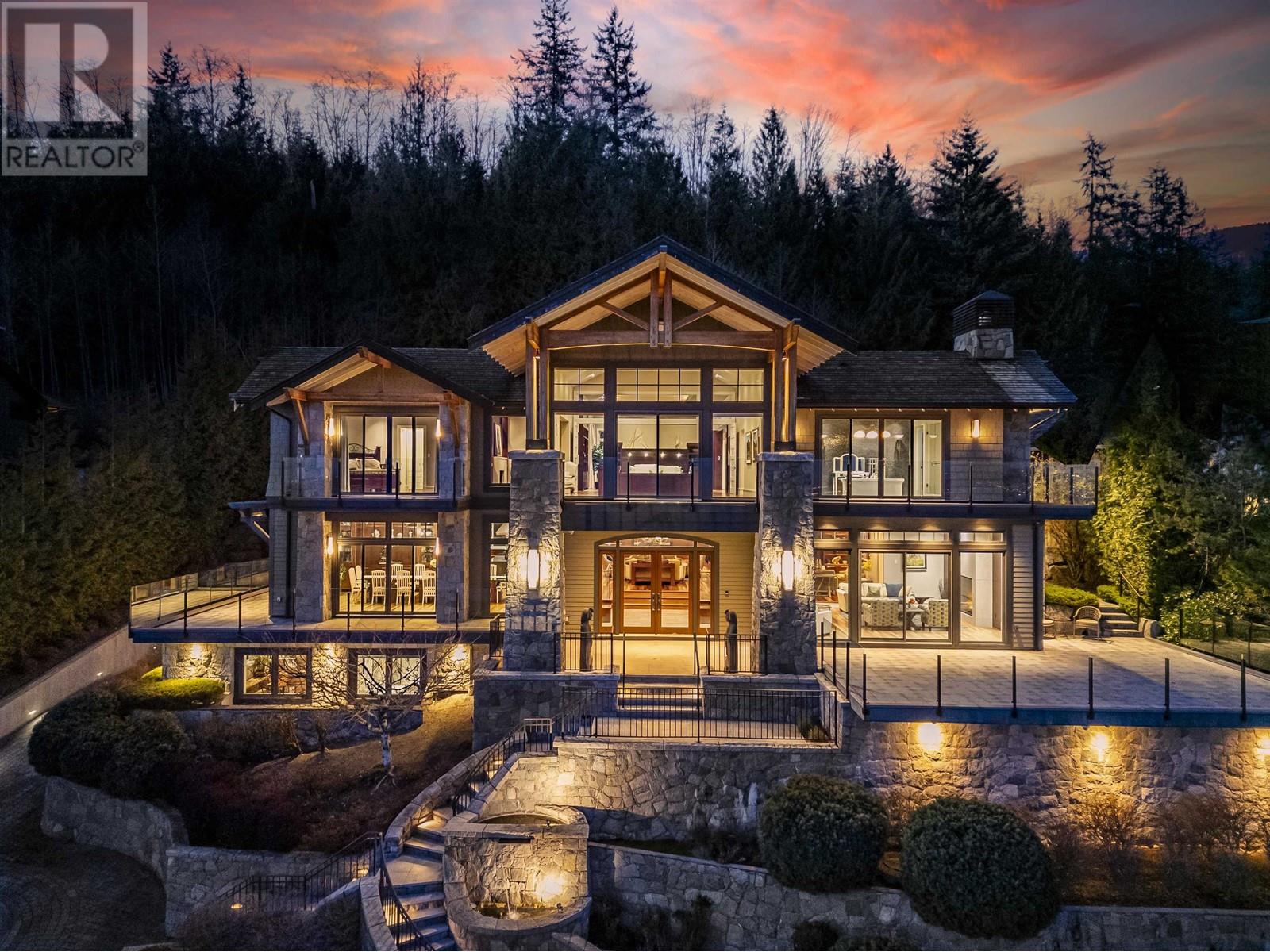- ©MLS R2930203
- Area 6510 sq ft
- Bedrooms 5
- Bathrooms 5
- Parkings 5
Description
Experience the essence of Tuscany within this meticulously crafted residence nestled in the esteemed "Whitby Estates" by Formwerks Architectural. Spanning approximately 6500 sqft across 3 levels, this home offers exquisite finishes and breathtaking views. The luminous formal living and dining rooms are adorned with majestic pillars, lavishly detailed crown moldings, and floor-to-ceiling windows. The gourmet kitchen boasts top-of-the-line appliances, an expansive island anchoring the spacious family room, a dining area, and a formal den. Ascending upstairs, a landing with a relaxed sitting area leads to 4 luxury bedrooms, including a master suite with a walk-in closet and private deck. The lower floor presents a versatile space for recreation, featuring a billiards/guest room, a large storage room, a 3-car garage, an elevator, and more. This truly sensational residence captures the essence of luxury living in an unparalleled setting. (id:48970) Show More
Details
- Constructed Date: 2001
- Property Type: Single Family
- Type: House
- Architectural Style: 2 Level
Ammenities + Nearby
- Ski hill
- Ski hill
Features
- Central location
- Cul-de-sac
- Private setting
- Elevator
- Central Vacuum
- Security system
- Sprinkler System-Fire
- Hot Water
- Radiant heat
Location
Similar Properties
For Sale
$ 6,980,000 $ 1,166 / Sq. Ft.

- R2937668 ©MLS
- 5 Bedroom
- 7 Bathroom
For Sale
$ 11,680,000 $ 1,750 / Sq. Ft.

- R2889271 ©MLS
- 5 Bedroom
- 8 Bathroom
For Sale
$ 13,000,000 $ 1,422 / Sq. Ft.

- R2915287 ©MLS
- 5 Bedroom
- 7 Bathroom


This REALTOR.ca listing content is owned and licensed by REALTOR® members of The Canadian Real Estate Association



