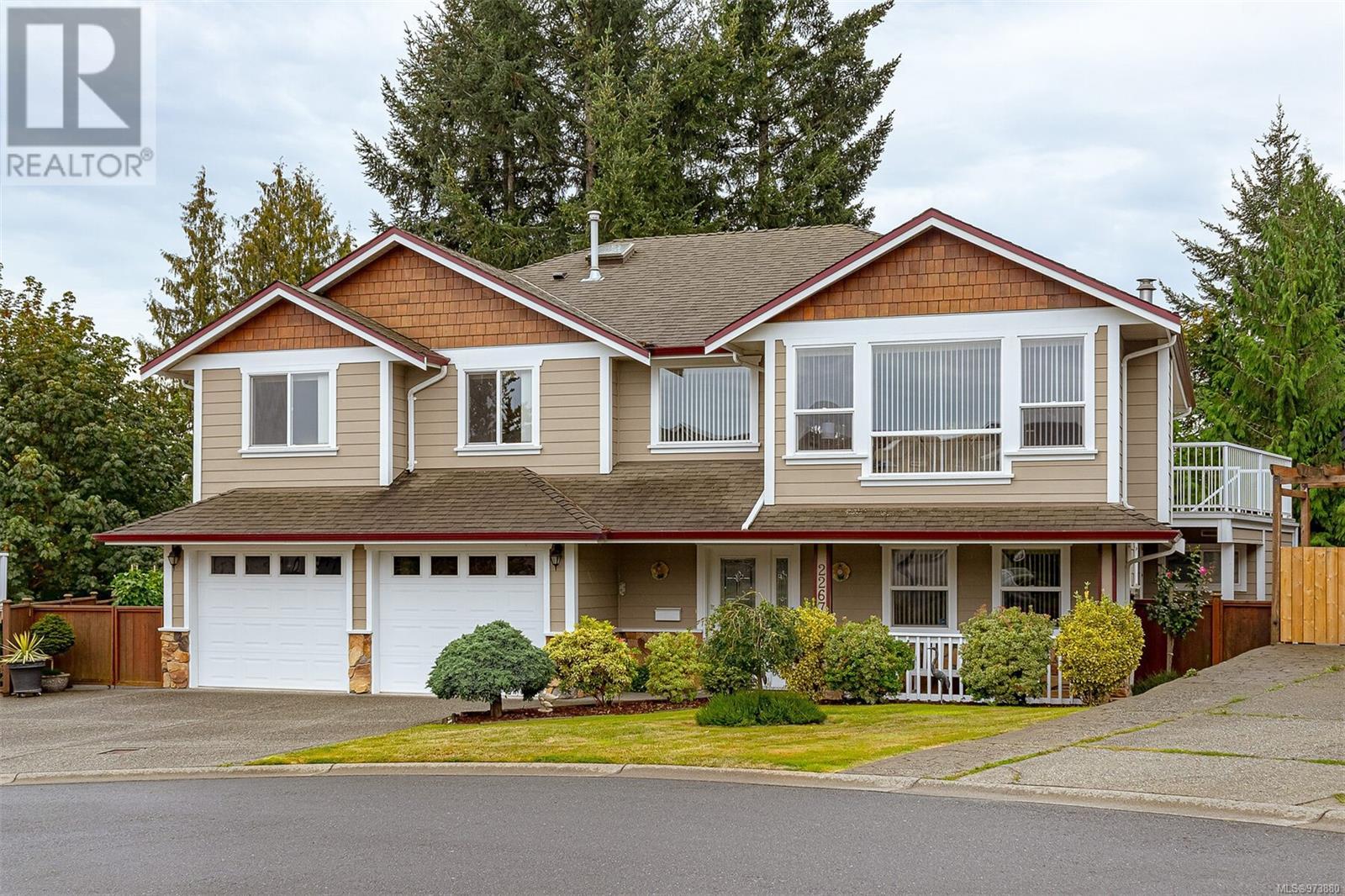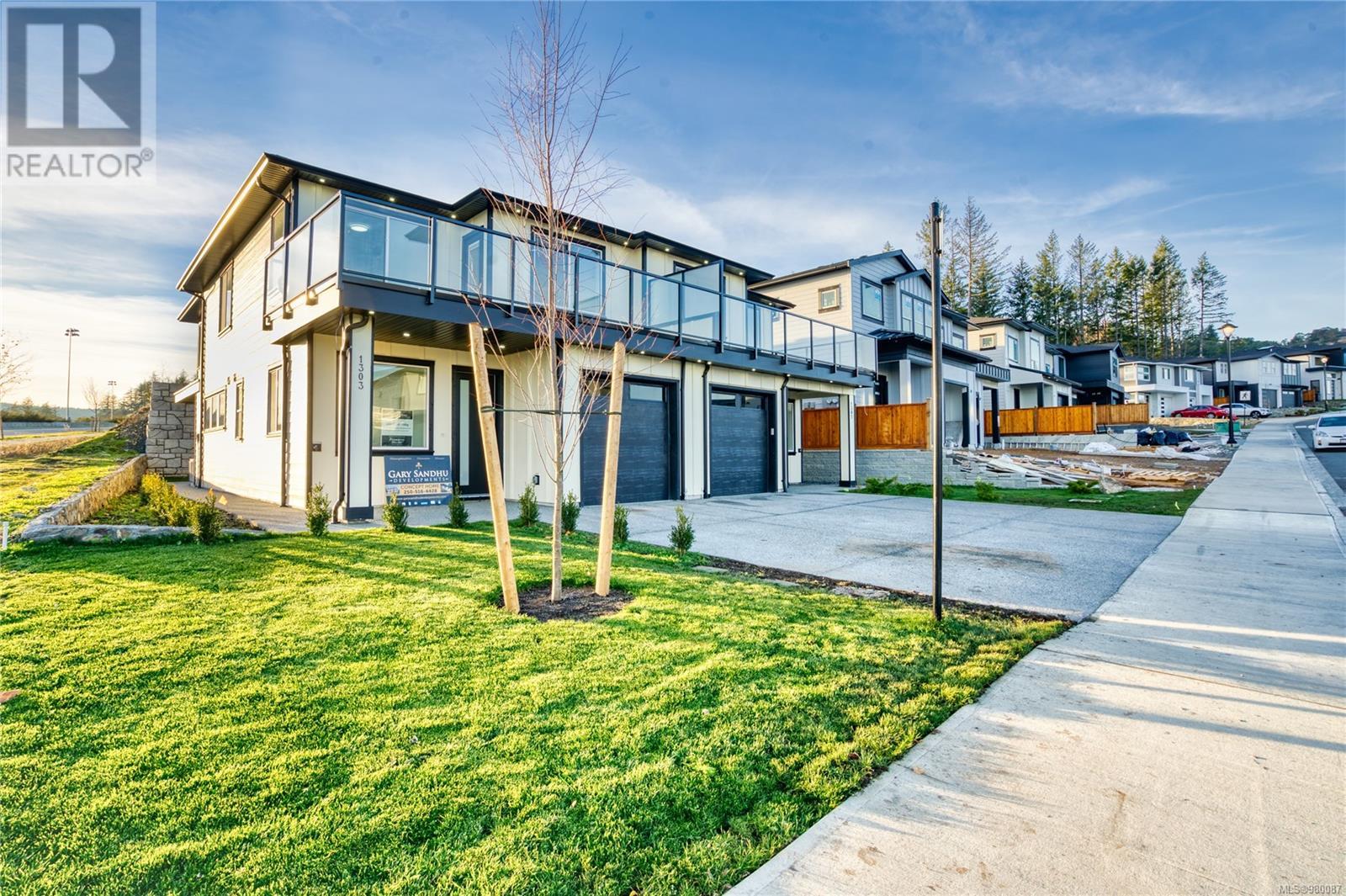- ©MLS 983150
- Area 3904 sq ft
- Bedrooms 5
- Bathrooms 5
- Parkings 4
Description
I’m excited to share this stunning luxury home built by Oceanwood Developments, a trusted builder with over 19 years of experience. This spacious 5-bedroom, 5-bathroom, plus den home offers 3,262 sq. ft. of bright, open-concept living designed to maximize natural light. The main living areas are warm and inviting, perfect for entertaining or relaxing with family. The fully fenced yard provides privacy and space for outdoor enjoyment. One of the standout features is the bonus 1-bedroom suite, complete with its own laundry – an excellent option for rental income or extended family. Additionally, the lower level includes a family room, extra bedroom, and bathroom, adding even more versatility to the home. Located close to Millstream Shopping Centre, Costco, Home Depot, and a variety of restaurants, this home combines luxury living with unbeatable convenience. If you’re looking for a beautifully crafted home in a prime location, this one is a must-see. Price is plus GST. (id:48970) Show More
Details
- Constructed Date: 2025
- Property Type: Single Family
- Type: House
- Total Finished Area: 3262 sqft
- Architectural Style: Contemporary
- Neighbourhood: Bear Mountain
Features
- Air Conditioned
- Baseboard heaters
- Heat Pump
Rooms Details For 2347 Swallow Pl
| Type | Level | Dimension |
|---|---|---|
| Bedroom | Second level | 10'7 x 13'0 |
| Bathroom | Second level | 4-Piece |
| Bathroom | Second level | 5-Piece |
| Balcony | Second level | 12'2 x 8'0 |
| Primary Bedroom | Second level | 14'8 x 14'3 |
| Bedroom | Second level | 11'0 x 11'6 |
| Bedroom | Lower level | 10'8 x 9'1 |
| Entrance | Lower level | 5'0 x 5'0 |
| Kitchen | Lower level | 8'8 x 9'1 |
| Living room | Lower level | 12'4 x 14'1 |
| Bathroom | Lower level | 4-Piece |
| Bedroom | Lower level | 10'4 x 10'5 |
| Family room | Lower level | 15'0 x 18'2 |
| Storage | Lower level | 5'0 x 6'1 |
| Bathroom | Lower level | 4-Piece |
| Balcony | Main level | 14 ft x Measurements not available |
| Living room | Main level | 15'1 x 14'5 |
| Dining room | Main level | Measurements not available x 10 ft |
| Kitchen | Main level | 11'1 x 12'7 |
| Den | Main level | 10'3 x 9'8 |
| Laundry room | Main level | 6 ft x Measurements not available |
| Mud room | Main level | 4'4 x 9'1 |
| Bathroom | Main level | 2-Piece |
| Porch | Main level | 11'7 x 3'8 |
Location
Similar Properties
For Sale
$ 1,389,000 $ 414 / Sq. Ft.

- 973880 ©MLS
- 5 Bedroom
- 4 Bathroom
For Sale
$ 1,699,000 $ 390 / Sq. Ft.

- 981349 ©MLS
- 5 Bedroom
- 6 Bathroom
For Sale
$ 999,999 $ 432 / Sq. Ft.

- 980087 ©MLS
- 5 Bedroom
- 3 Bathroom


This REALTOR.ca listing content is owned and licensed by REALTOR® members of The Canadian Real Estate Association



