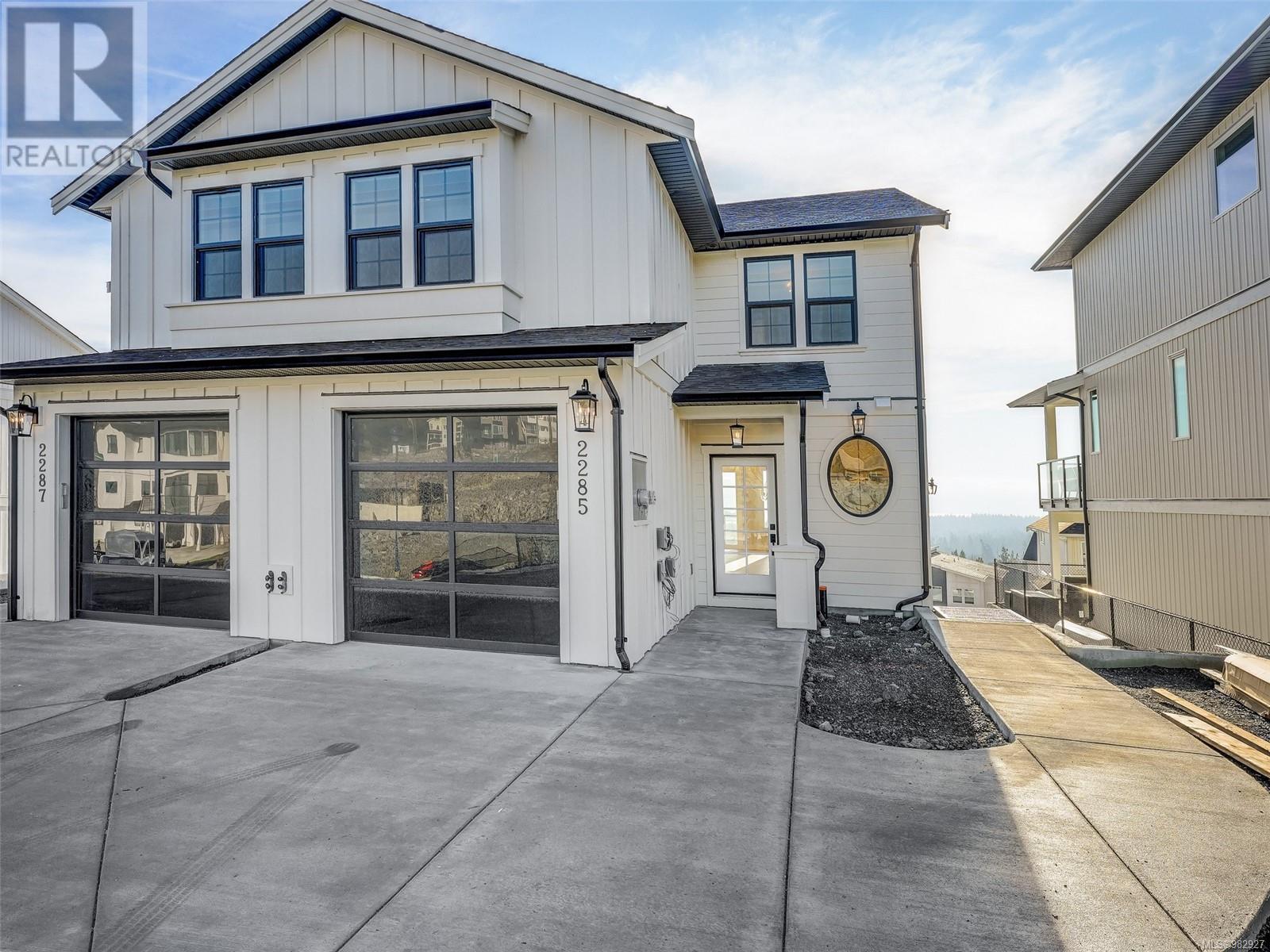- ©MLS 976485
- Area 2677 sq ft
- Bedrooms 4
- Bathrooms 4
- Parkings 2
Description
Welcome to this captivating ''1/2 view-plex'' offering breathtaking panoramic ocean and mountain vistas, plus a bonus in-law suite! Nestled at the end of a peaceful cul-de-sac, this nearly 2,500 sq. ft. home spans three thoughtfully designed levels. The main floor’s open-concept layout is perfect for entertaining, featuring a stylish kitchen with a large island and a walk-in pantry. The dining area flows effortlessly into the expansive living room, which opens onto a generous sundeck—perfect for soaking in those spectacular views. Upstairs, the spacious primary bedroom boasts a vaulted ceiling, mesmerizing views, a large walk-in closet, and a bright 4-piece ensuite complete with dual sinks and a walk-in shower. The lower level offers versatility with a roomy family area, and the bright, self-contained 1-bed, 1-bath in-law suite features a private entrance and laundry, ideal for rental income or extended family. (id:48970) Show More
Details
- Constructed Date: 2024
- Property Type: Single Family
- Type: Duplex
- Total Finished Area: 2428 sqft
- Architectural Style: Other
- Neighbourhood: John Muir
Features
- Cul-de-sac
- Pets Allowed
- Family Oriented
- Patio(s)
- Mountain view
- Ocean view
- Air Conditioned
- Sprinkler System-Fire
- Heat Pump
Location







Leaflet | © OpenStreetMap contributors
Similar Properties
- 982927 ©MLS
- 4 Bedroom
- 4 Bathroom
- 985586 ©MLS
- 4 Bedroom
- 3 Bathroom
- 986281 ©MLS
- 4 Bedroom
- 2 Bathroom


This REALTOR.ca listing content is owned and licensed by REALTOR® members of The Canadian Real Estate Association






