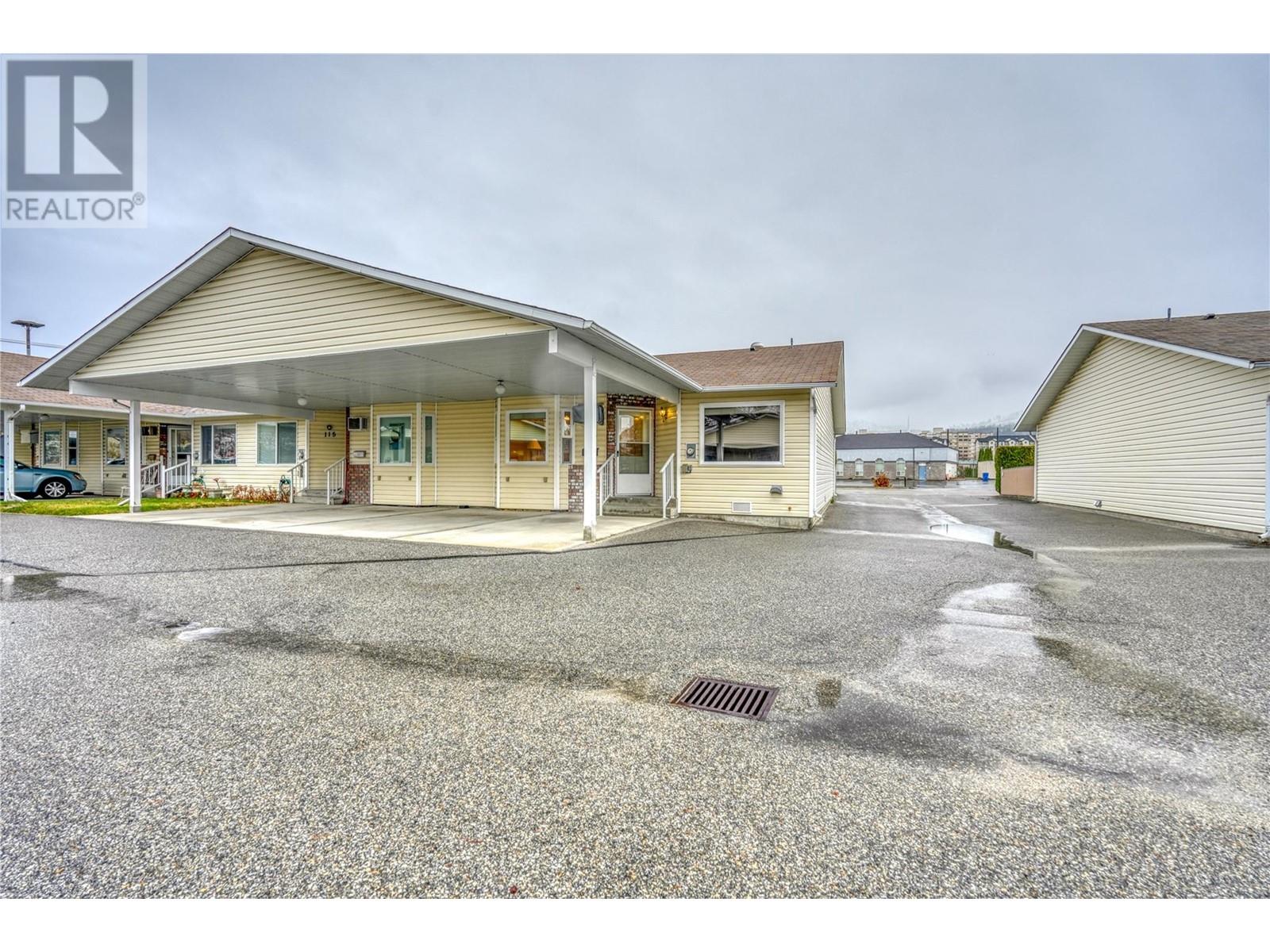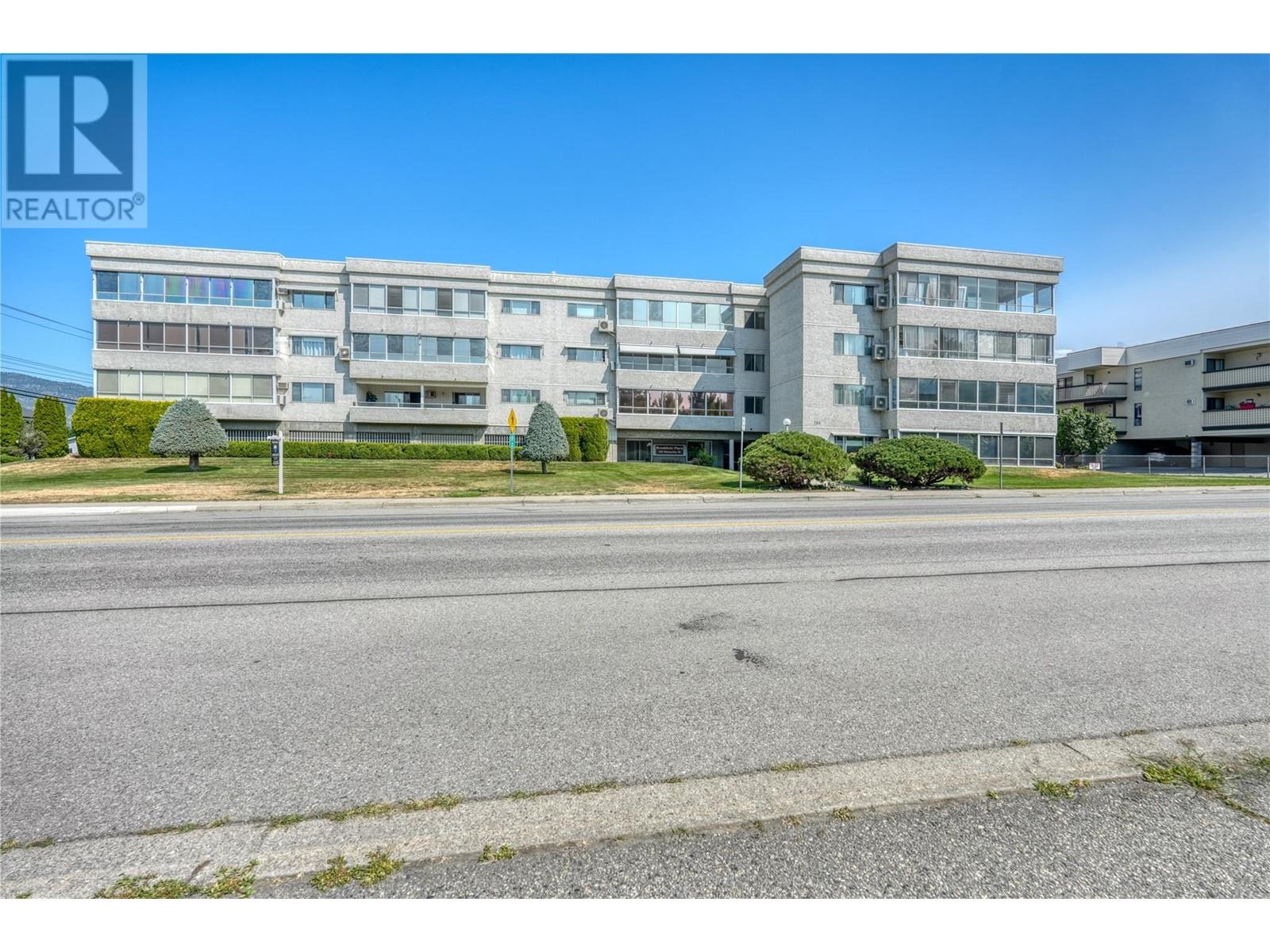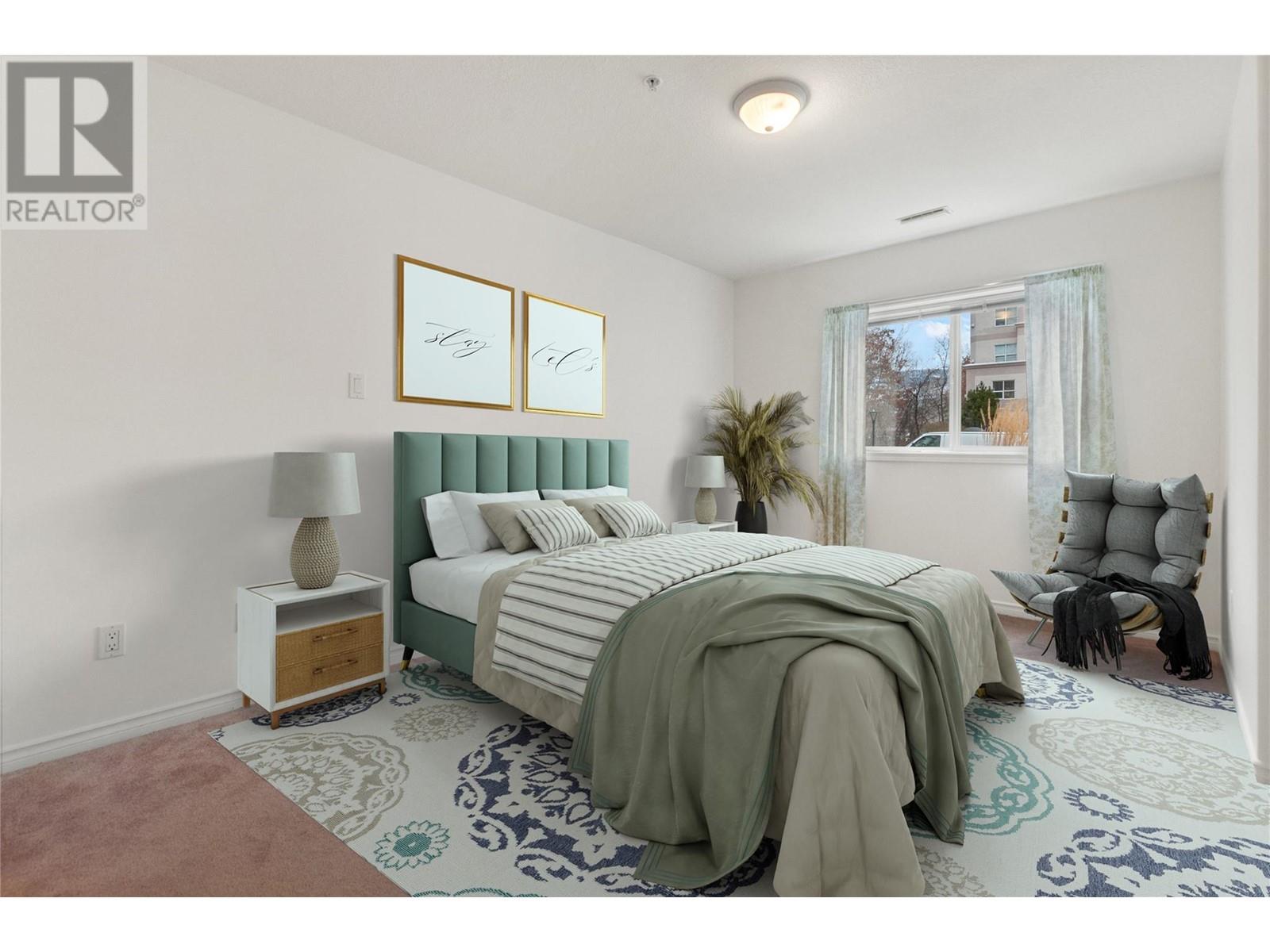- ©MLS 10324685
- Area 1075 sq ft
- Bedrooms 2
- Bathrooms 2
- Parkings 3
Description
Welcome to this beautifully maintained end-unit townhome, a true testament to pride of ownership. With only one owner since it was built, this home features original details and a warm, inviting atmosphere. Ideal for retirees and seniors, the one-level layout offers ease of living and accessibility for those with mobility needs. The well designed open concept kitchen-dining and living areas provide a perfect space for relaxation and entertaining. This home comprises 2 spacious bedrooms and 2 bathrooms, including a convenient ensuite. Additional features include a dedicated storage / laundry room, ensuring you have all the space you need. Enjoy the benefits of end-unit living with only one shared wall, allowing for added privacy and natural light. The home also includes a carport for 2 vehicles plus a bonus open parking stall, and an exterior storage shed for your convenience. Step outside to a usable patio area and green space, perfect for enjoying the outdoors. This home is ideally situated within easy access to all Penticton amenities - grocery stores, Penticton Hospital, coffee shops, and restaurants. Plus, you're just a short distance from Skaha Lake, Beach, Park and the Penticton Airport. With quick and flexible possession dates, this delightful townhome is an attractive opportunity for anyone looking to embrace a comfortable, low-maintenance lifestyle. Don’t miss out on this wonderful offering! 55+ age restriction, no rentals allowed, well run complex. Motivated Seller. (id:48970) Show More
Details
- Constructed Date: 1988
- Property Type: Single Family
- Type: Row / Townhouse
- Access Type: Easy access
- Architectural Style: Bungalow
- Community: PARK PLACE
- Neighbourhood: Main South
- Maintenance Fee: 350.00/Monthly
Ammenities + Nearby
- Public Transit
- Airport
- Park
- Recreation
- Shopping
- Public Transit
- Airport
- Park
- Recreation
- Shopping
Features
- Level lot
- Adult Oriented
- Pets Allowed With Restrictions
- Rentals Not Allowed
- Seniors Oriented
- Range
- Refrigerator
- Dishwasher
- Dryer
- Hood Fan
- Washer
- Wall unit
- Baseboard heaters
- Storage, Locker
Rooms Details For 2235 Baskin Street Unit# 101
| Type | Level | Dimension |
|---|---|---|
| Laundry room | Main level | 5'0'' x 8'11'' |
| 3pc Ensuite bath | Main level | 5'1'' x 5'3'' |
| Primary Bedroom | Main level | 17'1'' x 15'3'' |
| Living room | Main level | 15'11'' x 15'0'' |
| Bedroom | Main level | 11'2'' x 11'4'' |
| 4pc Bathroom | Main level | 7'8'' x 7'10'' |
| Dining room | Main level | 10'0'' x 15'5'' |
| Kitchen | Main level | 10'8'' x 13'8'' |
Location
Similar Properties
For Sale
$ 374,900 $ 347 / Sq. Ft.

- 10329313 ©MLS
- 2 Bedroom
- 2 Bathroom
For Sale
$ 419,500 $ 309 / Sq. Ft.

- 10320878 ©MLS
- 2 Bedroom
- 2 Bathroom
For Sale
$ 382,000 $ 377 / Sq. Ft.

- 10302412 ©MLS
- 2 Bedroom
- 2 Bathroom


This REALTOR.ca listing content is owned and licensed by REALTOR® members of The Canadian Real Estate Association



