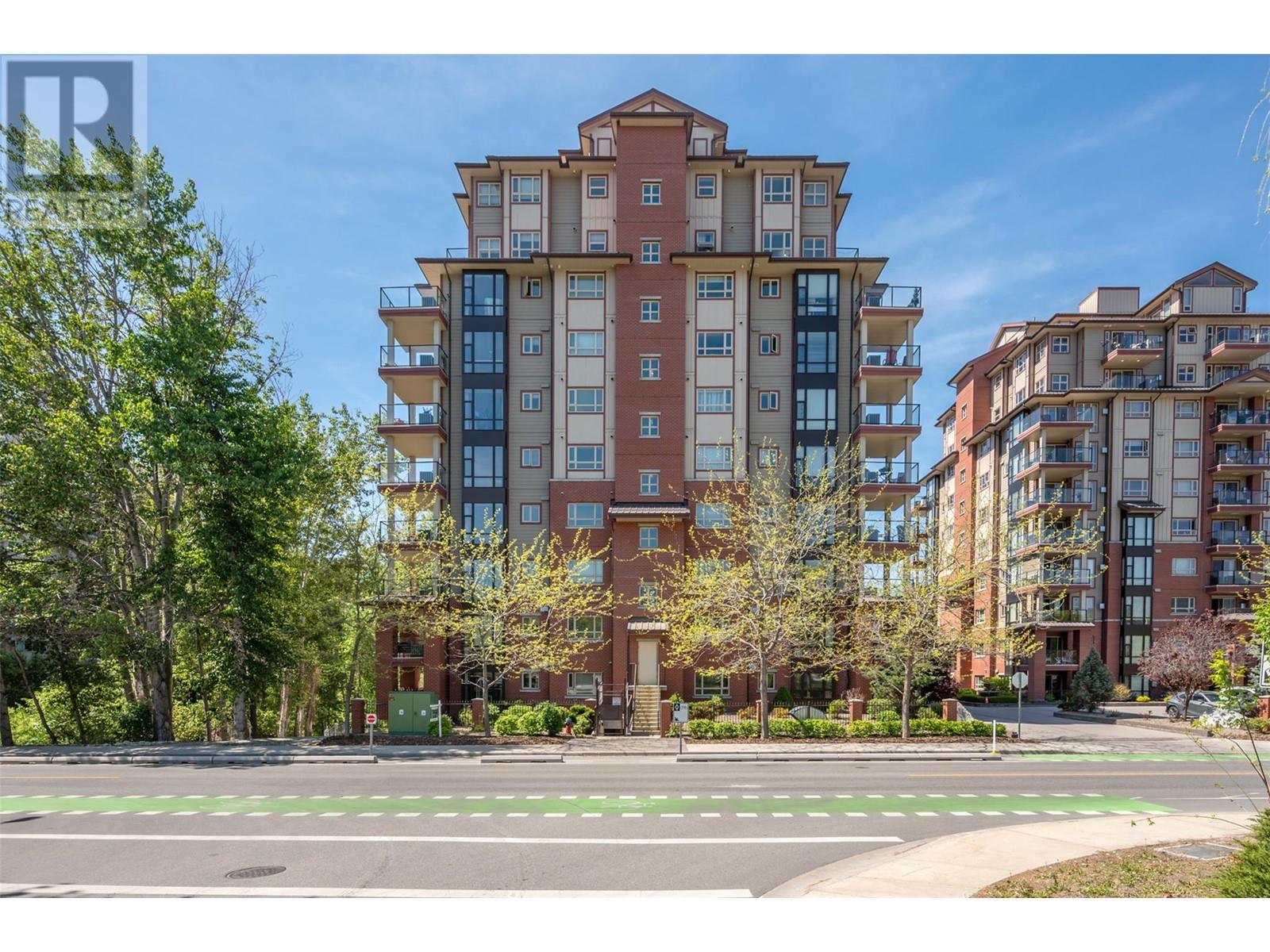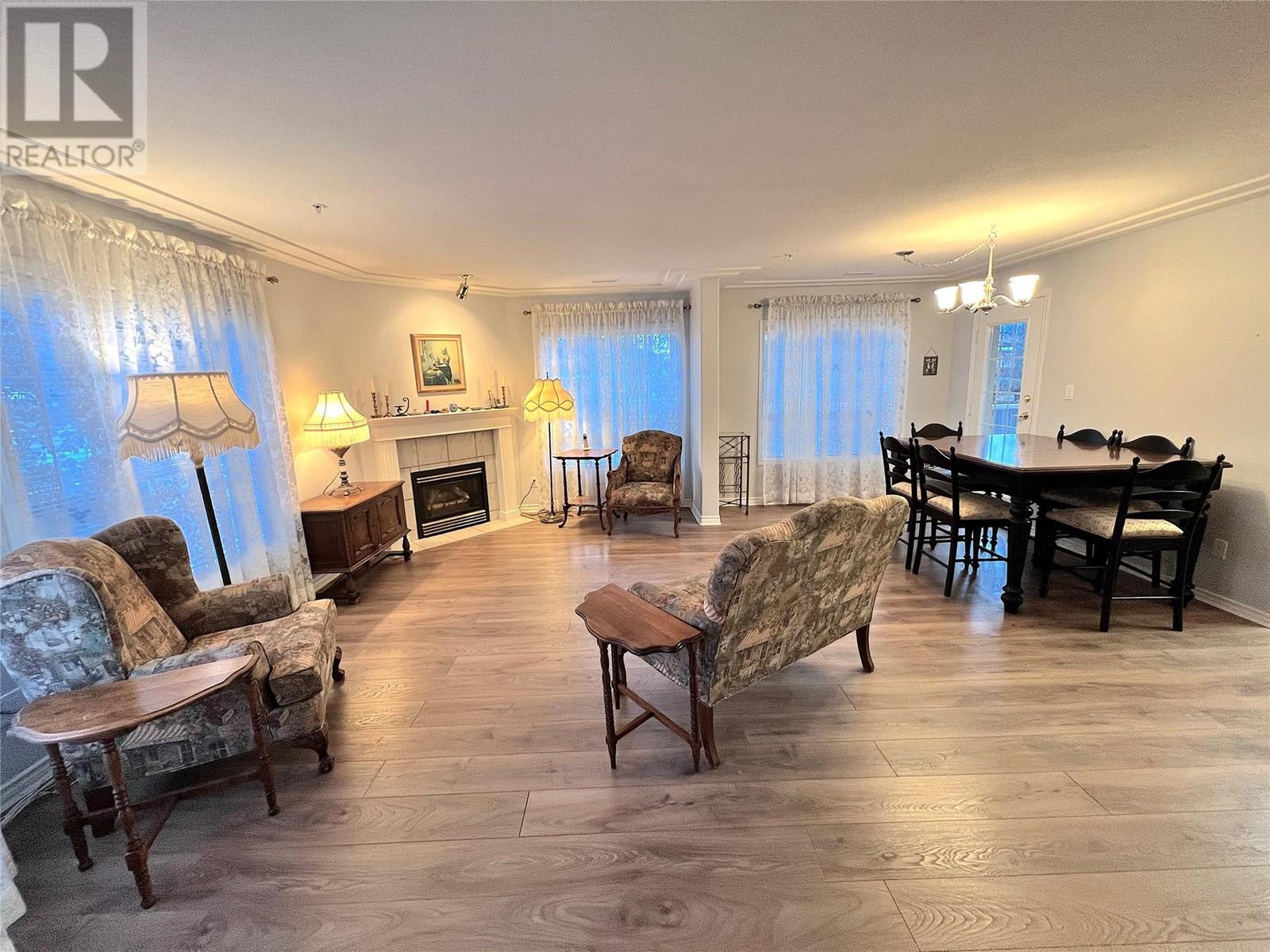- ©MLS 10330085
- Area 950 sq ft
- Bedrooms 2
- Bathrooms 2
- Parkings 1
Description
Located in the highly sought-after Athens Creek Towers, this 2-bedroom, 2-bathroom apartment offers an inviting living experience. Upon entering, you are welcomed by natural light that streams through the windows and into the open-concept kitchen and living area. This corner unit benefits from its unique positioning, allowing for enhanced light and privacy. The kitchen features ample counter space, sleek stainless steel appliances, and generous storage for all your cooking essentials. The living area is both spacious and cozy, providing the perfect setting for relaxation and entertainment. Its seamless flow into the kitchen creates a harmonious space where living and dining effortlessly blend. The primary bedroom offers a large and comfortable space to unwind. It includes a walk-through closet that leads directly into the ensuite bathroom, ensuring convenience and privacy. The second bedroom is equally inviting, perfect for guests, a home office, or a bedroom. This apartment also includes the convenience of one dedicated parking spot and a storage locker. This unit is ideally located within a short walk to a variety of shopping options, ensuring you have everything you need within easy reach. The nearby walking trails offer a wonderful opportunity to explore and enjoy the natural beauty of the area. In this well-maintained community, you'll find a perfect balance of luxury, comfort, and convenience. Don't miss the chance to make this exceptional apartment your new home! (id:48970) Show More
Details
- Constructed Date: 2010
- Property Type: Single Family
- Type: Apartment
- Access Type: Easy access
- Community: Athens Creek Towers
- Neighbourhood: Main South
- Maintenance Fee: 406.06/Monthly
Ammenities + Nearby
- Clubhouse
- Recreation Centre
- Shopping
- Shopping
Features
- Level lot
- Central island
- Recreational Facilities
- Clubhouse
- Mountain view
- Refrigerator
- Dishwasher
- Dryer
- Range - Electric
- Microwave
- See remarks
- Washer
- Central air conditioning
- Forced air
- See remarks
- Storage, Locker
Rooms Details For 2125 Atkinson Street Unit# 302
| Type | Level | Dimension |
|---|---|---|
| Primary Bedroom | Main level | 11'4'' x 12'4'' |
| Living room | Main level | 15'8'' x 10'3'' |
| Kitchen | Main level | 10'8'' x 8'4'' |
| 3pc Ensuite bath | Main level | Measurements not available |
| Dining room | Main level | 9'0'' x 12'3'' |
| Bedroom | Main level | 11'3'' x 9'0'' |
| 4pc Bathroom | Main level | Measurements not available |
Location
Similar Properties
For Sale
$ 469,000 $ 487 / Sq. Ft.

- 10325899 ©MLS
- 2 Bedroom
- 2 Bathroom
For Sale
$ 467,500 $ 431 / Sq. Ft.

- 10325947 ©MLS
- 2 Bedroom
- 2 Bathroom
For Sale
$ 399,900 $ 335 / Sq. Ft.

- 10314266 ©MLS
- 2 Bedroom
- 2 Bathroom


This REALTOR.ca listing content is owned and licensed by REALTOR® members of The Canadian Real Estate Association



