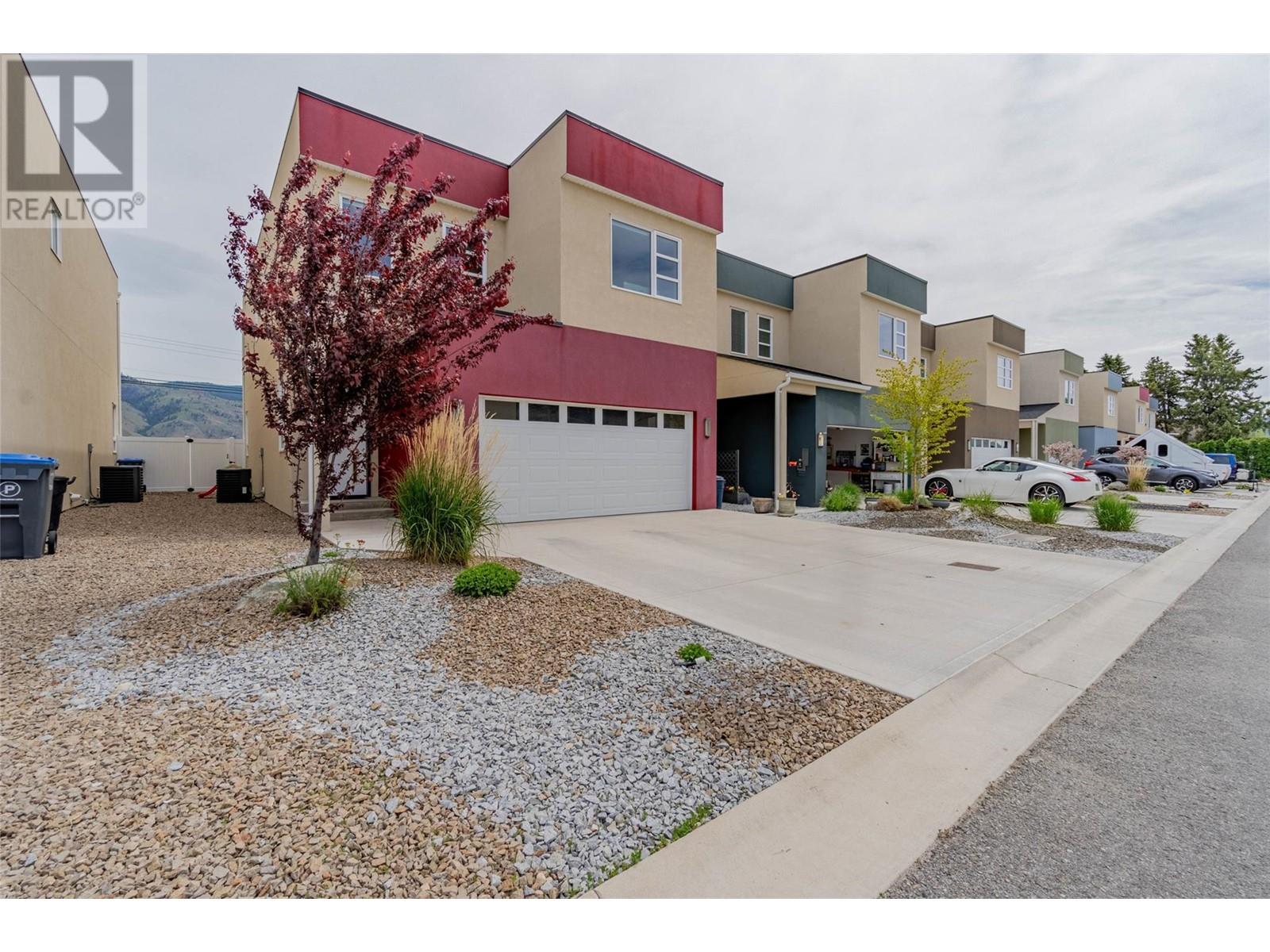- ©MLS 10305989
- Area 2115 sq ft
- Bedrooms 3
- Bathrooms 3
- Parkings 2
Description
LAKEVIEW TOWNHOME just across the street from the LAKE and the BEACH. Beautifully remodeled LEVEL ENTRY 3 bedroom & 3 bath END UNIT townhome in very desirable LINDA VISTA complex in sunny Osoyoos. Amazing GOURMET KITCHEN, commercial grade, for the most sophisticated chef in the family, high-end stainless-steel appliances including newest generation Samsung Fridge with digital display and gas stove. The kitchen includes a large island with quartz countertops, and stainless-steel backsplash. Double doors from the livingroom to the spacious deck with stunning VIEWS of OSOYOOS LAKE. Open office/den area just off the great foyer with high ceilings, state of the art chandelier and staircase to the upper level. The master bedroom features a gas fireplace, large en-suite, walk-in-closet and double door to the VIEW deck. Double garage with access to a partial basement/storage area. Loads of additional parking. The LAKE is across the street & all amenities short walking distance. (id:48970) Show More
Details
- Constructed Date: 2005
- Property Type: Single Family
- Type: Row / Townhouse
- Access Type: Easy access
- Community: Linda Vista
- Neighbourhood: Osoyoos
- Maintenance Fee: 372.00/Monthly
Ammenities + Nearby
- Golf Nearby
- Park
- Recreation
- Schools
- Golf Nearby
- Park
- Recreation
- Schools
Features
- See remarks
- Lake view
- Mountain view
- View (panoramic)
- Range
- Refrigerator
- Dishwasher
- Dryer
- Oven
- Washer
- Central air conditioning
- Forced air
- See remarks
Rooms Details For 21 OSPREY Place
| Type | Level | Dimension |
|---|---|---|
| 4pc Bathroom | Second level | Measurements not available |
| Bedroom | Second level | 12'5'' x 11'7'' |
| Bedroom | Second level | 11'5'' x 9'10'' |
| 3pc Ensuite bath | Second level | Measurements not available |
| Primary Bedroom | Second level | 12'6'' x 14'0'' |
| Laundry room | Main level | 7'8'' x 5'2'' |
| 4pc Bathroom | Main level | Measurements not available |
| Foyer | Main level | 20'4'' x 13'10'' |
| Dining room | Main level | 15'9'' x 11'11'' |
| Living room | Main level | 18'8'' x 14'0'' |
| Kitchen | Main level | 19'11'' x 9'9'' |
Location
Similar Properties
For Sale
$ 819,000 $ 274 / Sq. Ft.

- 10330581 ©MLS
- 3 Bedroom
- 3 Bathroom
For Sale
$ 659,000 $ 442 / Sq. Ft.

- 10314602 ©MLS
- 3 Bedroom
- 2 Bathroom
For Sale
$ 765,000 $ 397 / Sq. Ft.

- 10313709 ©MLS
- 3 Bedroom
- 3 Bathroom


This REALTOR.ca listing content is owned and licensed by REALTOR® members of The Canadian Real Estate Association



