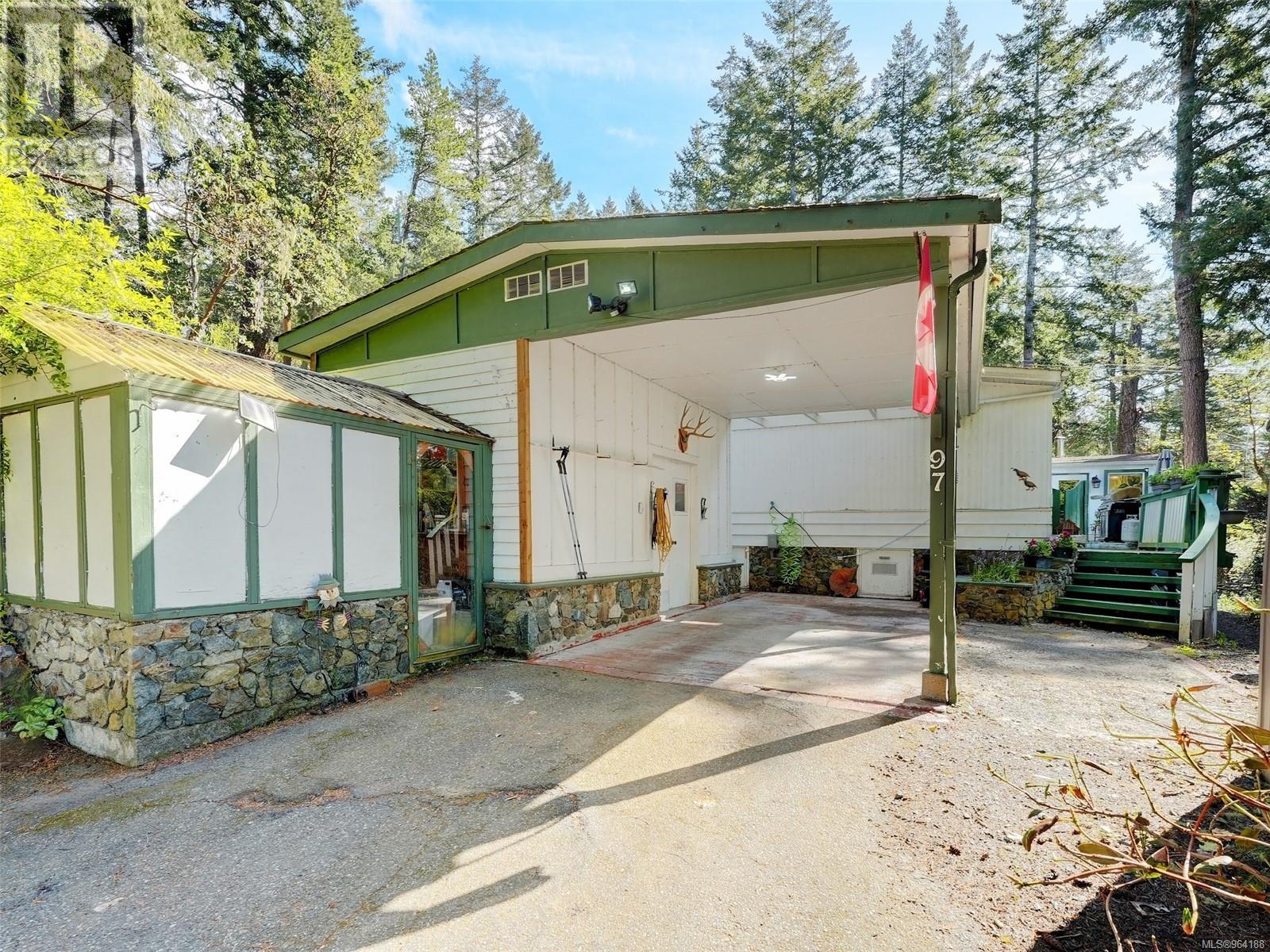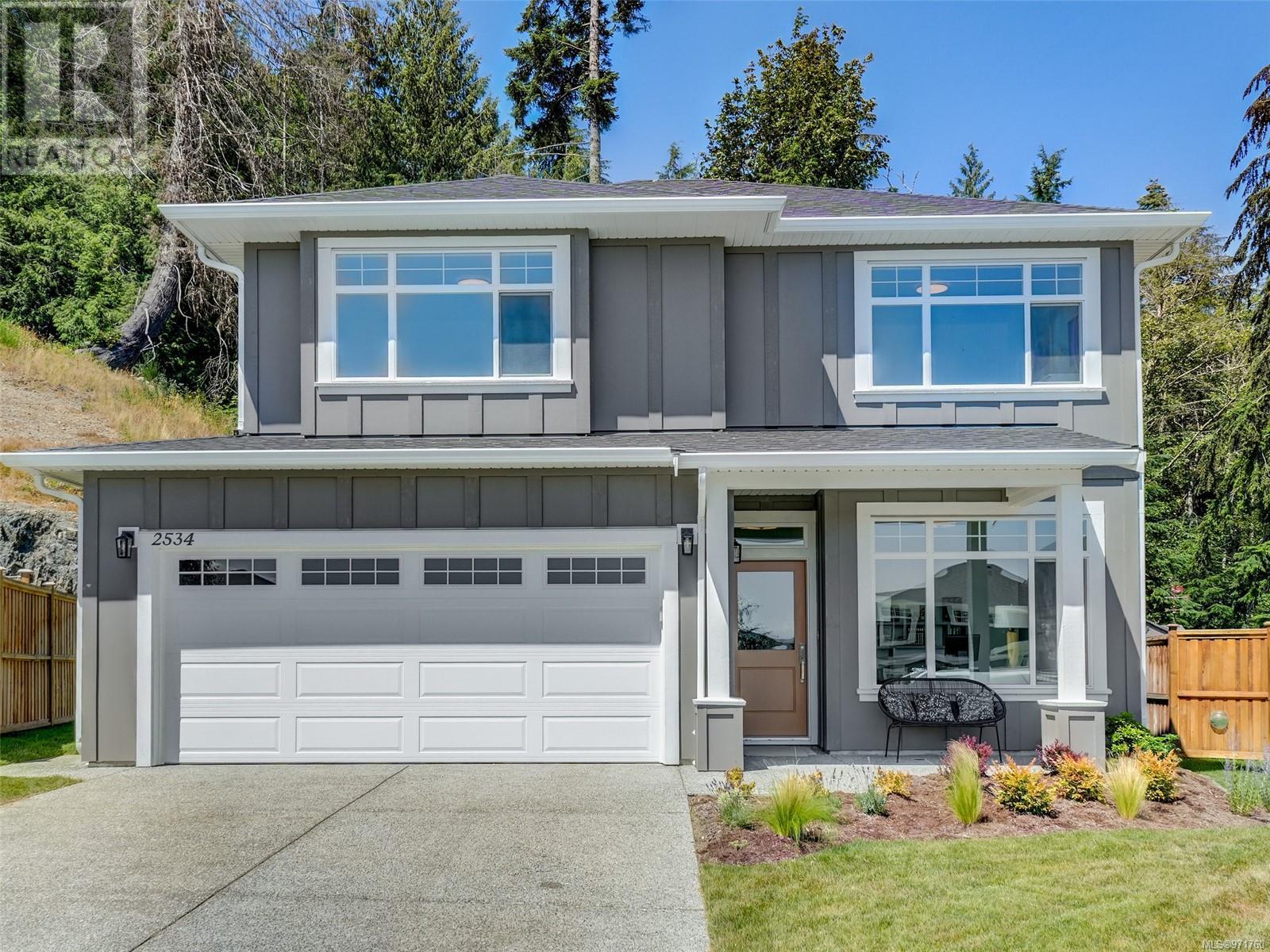- ©MLS 971409
- Area 3019 sq ft
- Bedrooms 3
- Bathrooms 3
- Parkings 8
Description
Immerse yourself in the tranquility of waterfront living with this exquisite .65-acre property, boasting 200 feet of private beachfront and awe-inspiring views of the ocean and mountains. Located in the serene Saseenos area, just 35 minutes from Victoria and 5 minutes to Sooke, this 3000 sqft home offers the perfect blend of luxury and nature. Designed with meticulous attention to detail, the home features three spacious bedrooms, each with its own unique view, and three beautifully appointed bathrooms. The heart of the home, a fully renovated kitchen, is equipped with modern appliances and flows seamlessly into the open-concept living area, where vaulted ceilings and floor-to-ceiling windows capture the stunning landscape. The property also includes a vast multi-room office space and a hobbyist's dream workshop, providing endless possibilities for creativity and productivity. Outside, expansive patios, lush gardens, and inviting decks offer spaces for relaxation and entertainment against the backdrop of the serene Sooke Basin. This home is more than just a residence; it's a sanctuary where lifestyle meets work-from-home perfection. Enjoy the adventure right at your doorstep, from cycling and hiking to world-class fishing. Ready to embrace the epitome of West Coast luxury? Discover your dream waterfront oasis today. (id:48970) Show More
Details
- Constructed Date: 1972
- Property Type: Single Family
- Type: House
- Total Finished Area: 2949 sqft
- Architectural Style: Other
- Neighbourhood: Saseenos
Features
- Acreage
- Level lot
- Southern exposure
- Irregular lot size
- Partially cleared
- Marine Oriented
- Greenhouse
- Shed
- Workshop
- Patio(s)
- Mountain view
- Ocean view
- Refrigerator
- Stove
- Washer
- Dryer
- Air Conditioned
- Forced air
- Heat Pump
- Waterfront on ocean
Rooms Details For 2050 Winnipeg Rd
| Type | Level | Dimension |
|---|---|---|
| Storage | Lower level | 7 ft x 4 ft |
| Laundry room | Lower level | 11'9 x 11'8 |
| Primary Bedroom | Lower level | 18'1 x 15'2 |
| Ensuite | Lower level | 4-Piece |
| Family room | Lower level | 22'2 x 9'2 |
| Patio | Main level | 11'4 x 6'1 |
| Bathroom | Main level | 2-Piece |
| Office | Main level | 9'4 x 7'8 |
| Office | Main level | 9'4 x 7'9 |
| Office | Main level | 20 ft x Measurements not available |
| Office | Main level | 10'4 x 9'9 |
| Bedroom | Main level | 10 ft x 12 ft |
| Bedroom | Main level | 13 ft x 12 ft |
| Bathroom | Main level | 4-Piece |
| Living room | Main level | 15'10 x 15'10 |
| Dining room | Main level | 11'7 x 12'5 |
| Kitchen | Main level | 15'10 x 9'2 |
| Entrance | Main level | 9 ft x 5 ft |
| Workshop | Other | 28'9 x 21'9 |
Location
Similar Properties
For Sale
$ 399,900 $ 262 / Sq. Ft.

- 964188 ©MLS
- 3 Bedroom
- 2 Bathroom
For Sale
$ 954,900 $ 402 / Sq. Ft.

- 971760 ©MLS
- 3 Bedroom
- 3 Bathroom
For Sale
$ 849,900 $ 422 / Sq. Ft.

- 972415 ©MLS
- 3 Bedroom
- 3 Bathroom


This REALTOR.ca listing content is owned and licensed by REALTOR® members of The Canadian Real Estate Association



