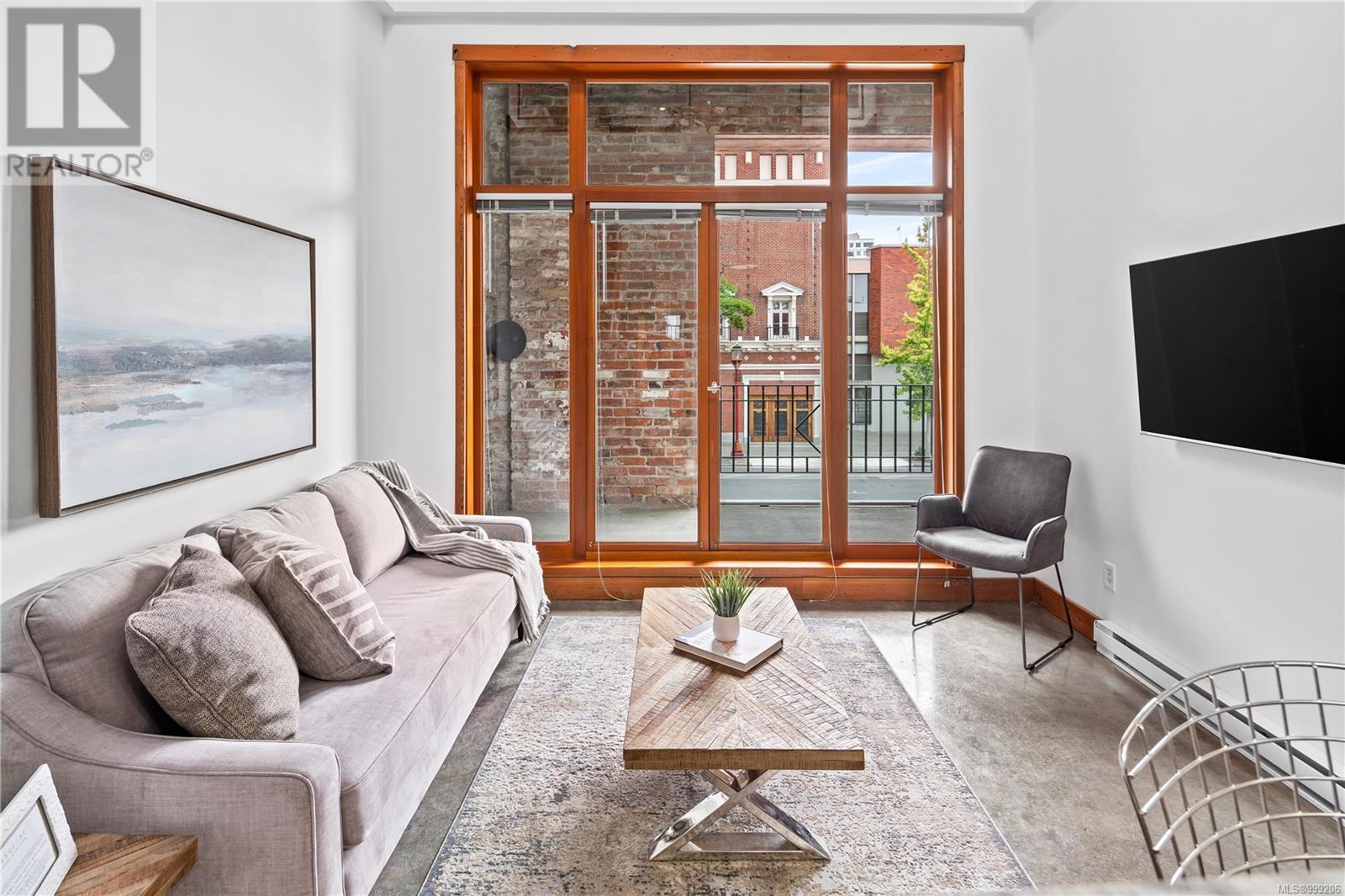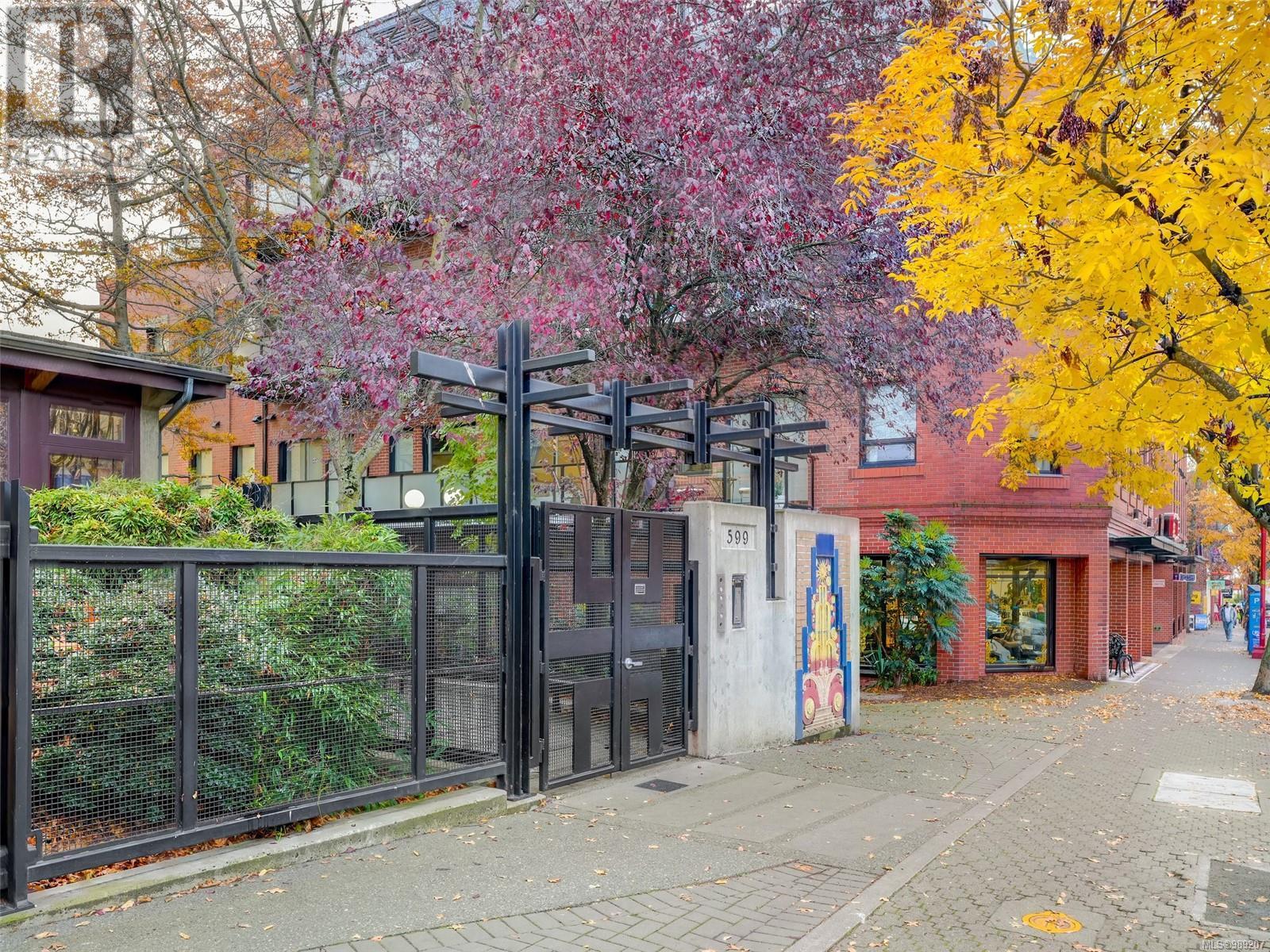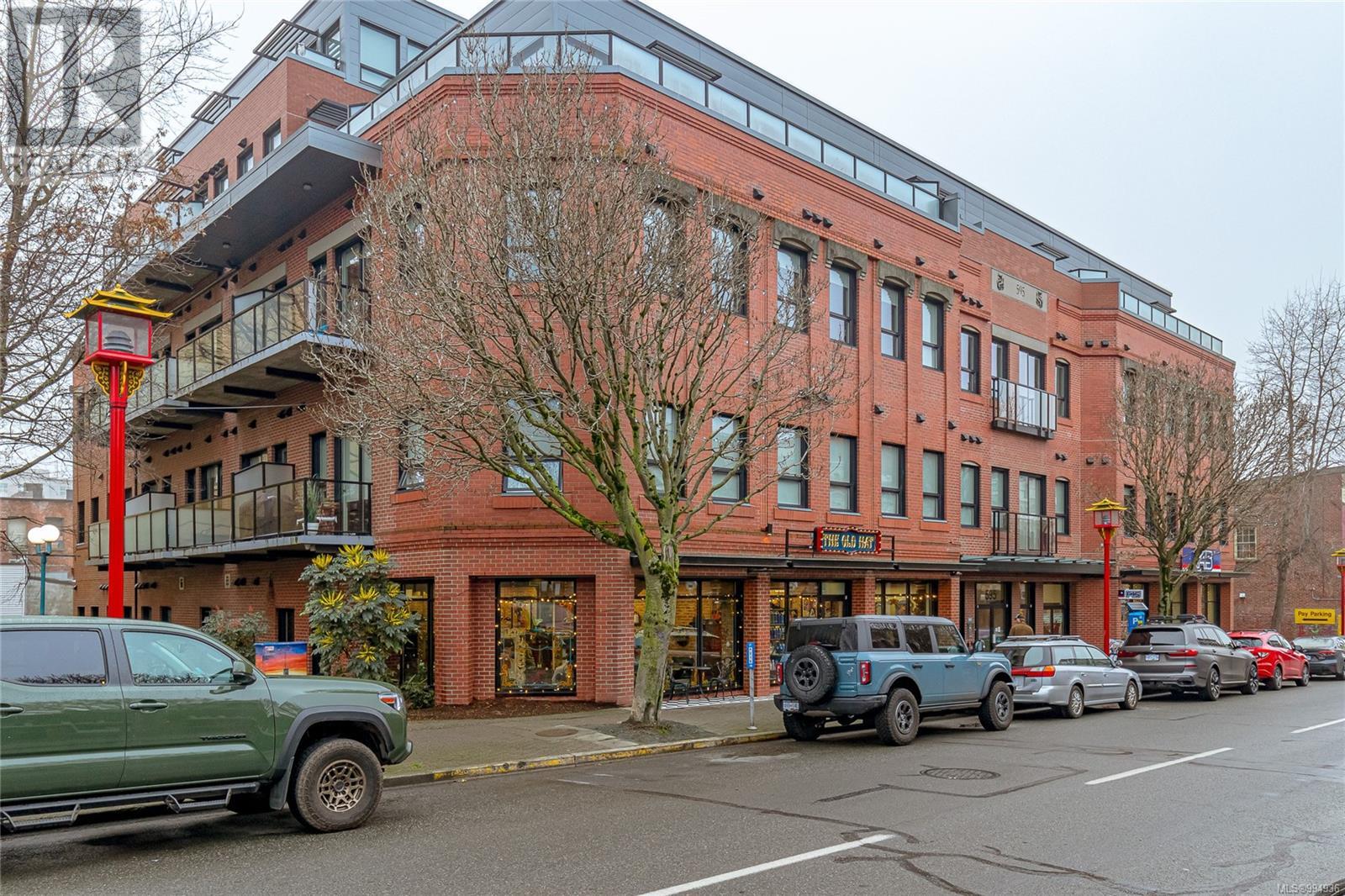- ©MLS 984356
- Area 1214 sq ft
- Bedrooms 2
- Bathrooms 2
Description
Trendy loft style living, great downtown location. The “Kinemacolour” registered heritage building offers unique work/live spaces, where you can legally operate your business out of your home. Located across from McPherson theatre, and close to the entrance of Canada’s historic first china town. Unit 203: Currently tenanted, photos are from another very similar unit. The layout is very alike with different heritage elements throughout and different sizes. Contact list agent for more details and showings, 24 hours notice required to show. This is a three level townhome with two open concept bedrooms, and two enclosed bathrooms (3 Piece & 2 Piece). The gated alleyway secures the private entrances for each of the nine residential units. The entrance of unit 207 leads up a set of stairs to the Dining/office area, and up to the private west facing balcony overlooking the alley. Continue through the main level to the open concept kitchen/living area where exposed brick and a stylish rounded window overlooking government st. highlights the room. Large skylights fill the home with natural light. Tastefully incorporated heritage elements of original brick throughout. Up the main stairs you will reach a landing with the main bathroom continue past the landing to the main bedroom, up the stairs on the other side of the landing is the upper/secondary bedroom which overlooks the living space which boasts a max ceiling height of 20ft. In unit stacked laundry, and lots of storage. Additional storage locker provided, low strata fees (233.90). Parking not supplied, street parking available. All Measurements are approximate. Buyer to verify all info deemed necessary. Photos have been virtually staged. 3 similar residential units available, reach out to find out more!!! Kelvin Doore Engel & Völkers Vancouver Island Phone: (778) 433-8885 Email: kelvin.doore@evrealestate.com (id:48970) Show More
Details
- Constructed Date: 2001
- Property Type: Single Family
- Type: Row / Townhouse
- Total Finished Area: 1081 sqft
- Access Type: Road access
- Architectural Style: Other
- Neighbourhood: Downtown
- Maintenance Fee: 307.38/Monthly
Features
- Central location
- Curb & gutter
- Corner Site
- Rectangular
- Gated community
- Pets Allowed
- Family Oriented
- Patio(s)
- City view
- Baseboard heaters
Location
Similar Properties
For Sale
$ 669,999 $ 547 / Sq. Ft.

- 999206 ©MLS
- 2 Bedroom
- 2 Bathroom
For Sale
$ 599,900 $ 736 / Sq. Ft.

- 989207 ©MLS
- 2 Bedroom
- 1 Bathroom
For Sale
$ 650,000 $ 714 / Sq. Ft.

- 994936 ©MLS
- 2 Bedroom
- 1 Bathroom


This REALTOR.ca listing content is owned and licensed by REALTOR® members of The Canadian Real Estate Association
Data provided by: Victoria Real Estate Board



