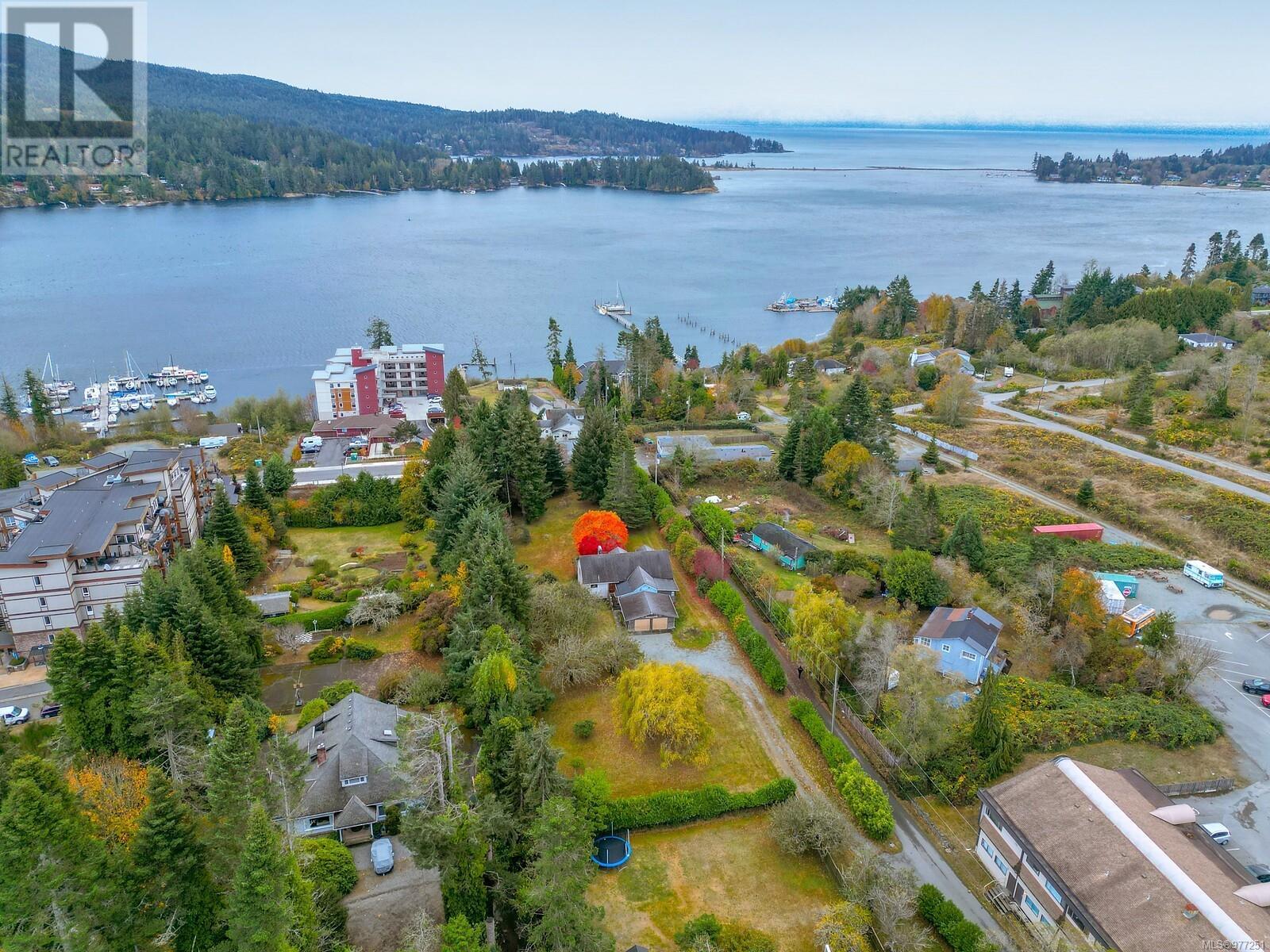- ©MLS 977860
- Area 2900 sq ft
- Bedrooms 4
- Bathrooms 4
- Parkings 4
Description
Enjoy the peace and tranquility of seaside living with this .52 acre property conveniently located in Sooke Village, just a stone's throw away from the serene Ed McGregor Park and the vibrant Rotary Pier, two local gems that bring recreational activities right to your doorstep. This isn't just a home, it's a way of life that encapsulates the best of coastal living with picturesque views from almost every room in the house. Inside, the home features a spacious and functional main floor plan featuring a spacious dining room that flows to a large living room and sunroom all opening to the inviting decks and lovely gardens where you can enjoy the stunning views. The upper level features four generous bedrooms and three full bathrooms. Two bedrooms are equipped with their own ensuite, ideal for family living or hosting guests. hile it is ready for updates, its solid structure provides the perfect foundation to create your dream retreat. The possibilities are endless and as expansive as the breathtaking ocean views that come with it. Brand New roof, skylights, vents and flashings installed in August 2024. (id:48970) Show More
Details
- Constructed Date: 1984
- Property Type: Single Family
- Type: House
- Total Finished Area: 2421 sqft
- Neighbourhood: Sooke Vill Core
Features
- Central location
- Curb & gutter
- Park setting
- Southern exposure
- Sloping
- Rectangular
- Shed
- Mountain view
- Ocean view
- Baseboard heaters
- Waterfront on ocean
Rooms Details For 1946 Murray Rd
| Type | Level | Dimension |
|---|---|---|
| Storage | Second level | 11'4 x 4'0 |
| Ensuite | Second level | 10'7 x 4'11 |
| Primary Bedroom | Second level | 15'4 x 15'0 |
| Bedroom | Second level | 10'10 x 9'10 |
| Bedroom | Second level | 11'8 x 9'10 |
| Primary Bedroom | Second level | 14'7 x 12'1 |
| Ensuite | Second level | 8'2 x 4'11 |
| Bathroom | Second level | 8'5 x 4'11 |
| Hobby room | Main level | 14'8 x 7'10 |
| Sunroom | Main level | 16'6 x 7'2 |
| Living room | Main level | 14'10 x 7'9 |
| Living room | Main level | 19'9 x 14'2 |
| Dining room | Main level | 12' x 10' |
| Eating area | Main level | 16'2 x 11'8 |
| Kitchen | Main level | 10'0 x 9'11 |
| Entrance | Main level | 6'3 x 3'0 |
| Laundry room | Main level | 10'0 x 4'3 |
| Bathroom | Main level | 6'2 x 4'6 |
| Entrance | Main level | 13'1 x 5'8 |
Location
Similar Properties
For Sale
$ 1,450,000 $ 470 / Sq. Ft.

- 973434 ©MLS
- 4 Bedroom
- 3 Bathroom
For Sale
$ 1,899,900 $ 775 / Sq. Ft.

- 977251 ©MLS
- 4 Bedroom
- 2 Bathroom
For Sale
$ 879,900 $ 459 / Sq. Ft.

- 973973 ©MLS
- 4 Bedroom
- 3 Bathroom


This REALTOR.ca listing content is owned and licensed by REALTOR® members of The Canadian Real Estate Association



