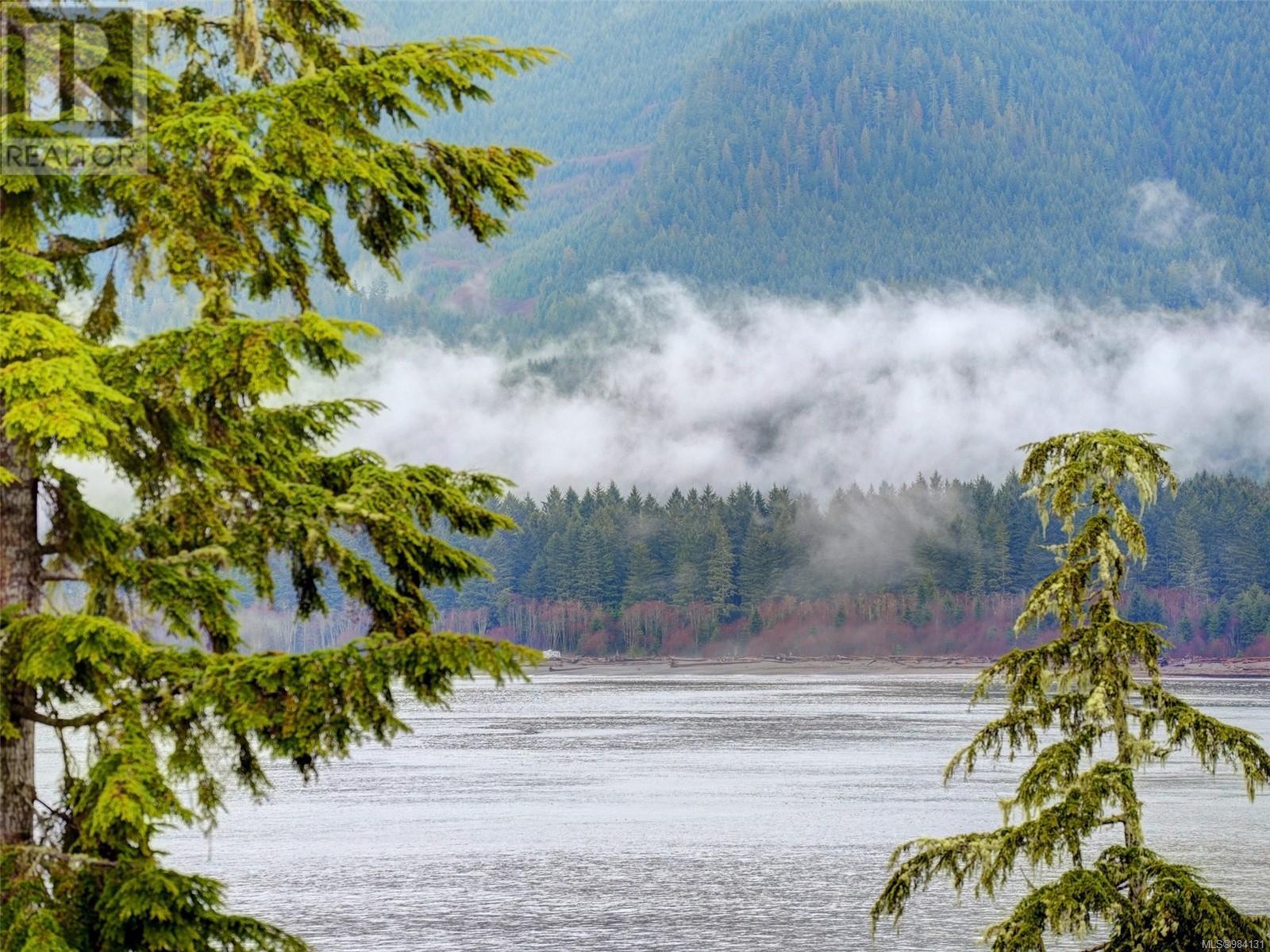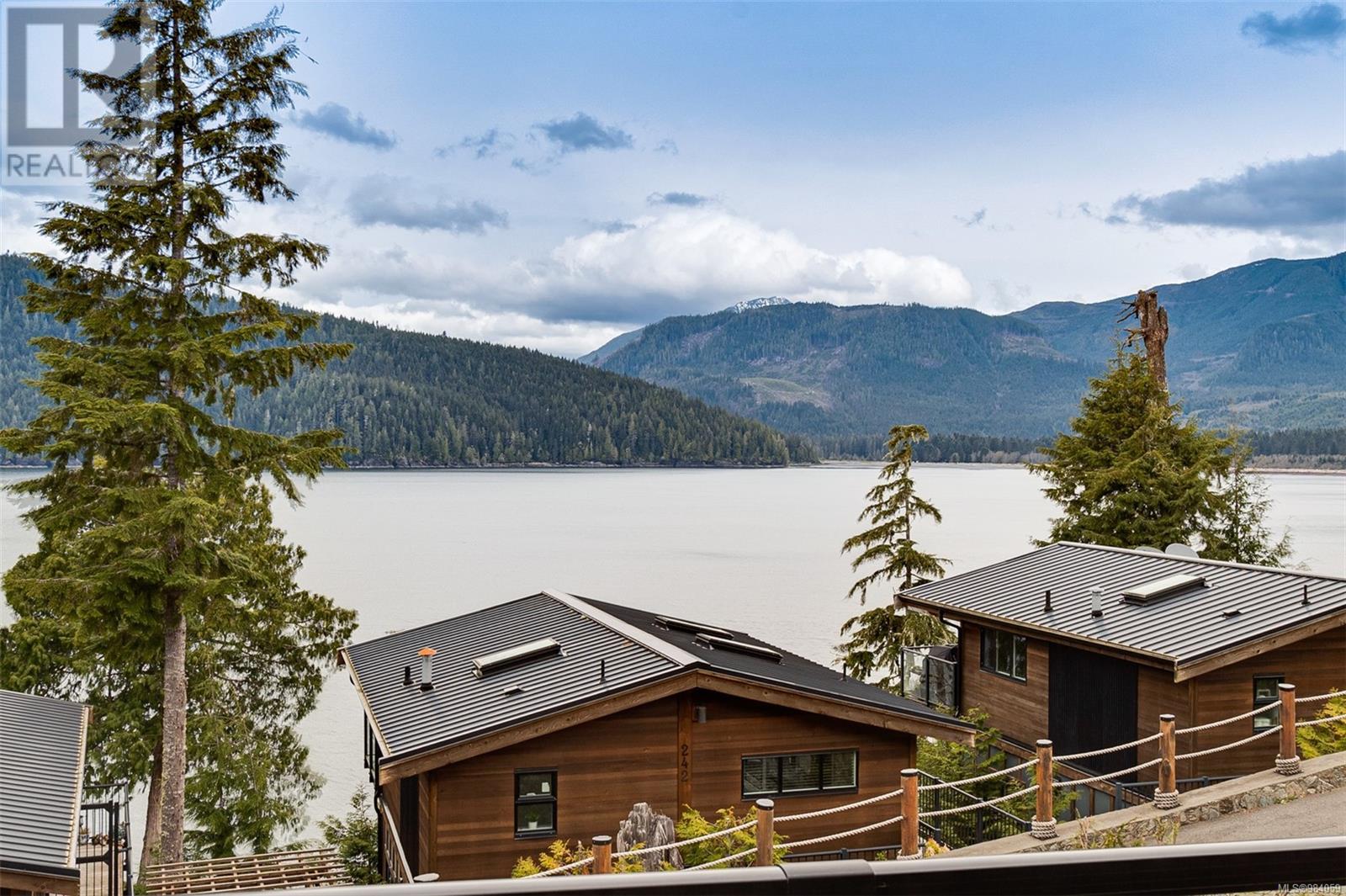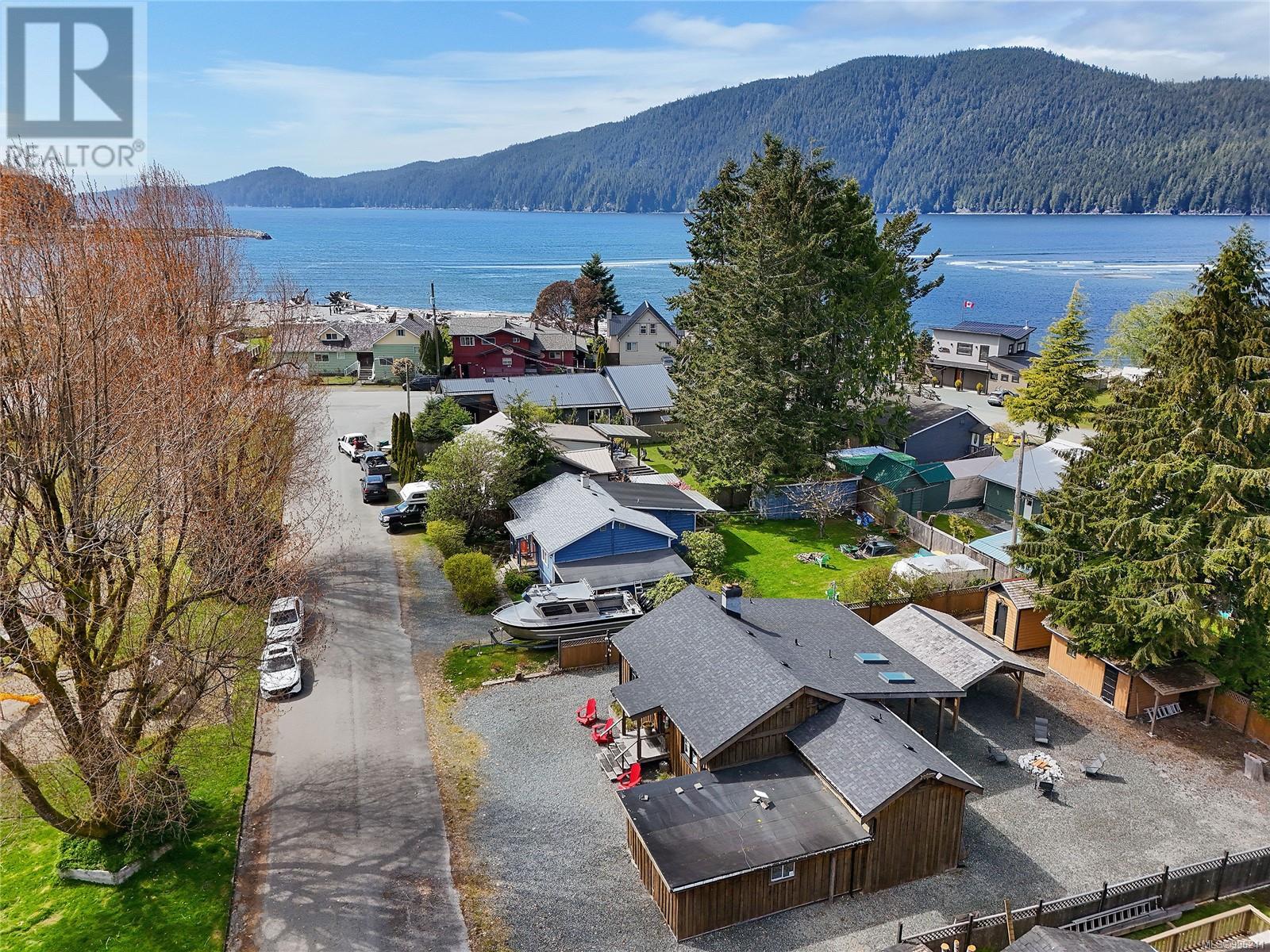- ©MLS 995889
- Area 2429 sq ft
- Bedrooms 3
- Bathrooms 3
- Parkings 20
Description
Introducing 2 homes on a flat and useable 6+ Acres zoned TC-1 (Tourism Commercial-One zoned) allows Tourist facilities, Retail establishments, Home based business or Bed and breakfast! In addition to the two dwellings the property itself has a 7 site trailer park plus detached boat storage and has several access points/entry's including one off of Parkinson Rd and two from Osprey Pl (which is a quiet no through cul-de-sac). The main home is a stunning 2019 custom built West Coast style home featuring vaulted ceilings with exposed beams, Hardwood floors, Stone countertops, High-end appliances, Heat pump, Two bedrooms, Two bathrooms plus a covered outdoor deck perfect for entertaining year round! The second building is a cottage with vaulted ceilings, large exposed beams, cozy wood burning stove, loft bed, 1 bathroom plus large covered deck. Outside features a detached covered shed/work area. Located in Port Renfrew! A Sea side community nestled along the rugged West Coast shoreline. (id:48970) Show More
Details
- Constructed Date: 2019
- Property Type: Single Family
- Type: House
- Total Finished Area: 1729 sqft
- Neighbourhood: Port Renfrew
Features
- Air Conditioned
- Baseboard heaters
- Heat Pump
Rooms Details For 17176 OSPREY Pl
| Type | Level | Dimension |
|---|---|---|
| Bedroom | Second level | 12'11 x 10'3 |
| Storage | Main level | 11 ft x 10 ft |
| Storage | Main level | 10 ft x Measurements not available |
| Storage | Main level | 10 ft x Measurements not available |
| Storage | Main level | 10 ft x Measurements not available |
| Other | Main level | 11 ft x Measurements not available |
| Kitchen | Main level | 13'8 x 5'5 |
| Dining room | Main level | 16'10 x 7'11 |
| Bathroom | Main level | 6 ft x Measurements not available |
| Living room | Main level | 9'7 x 9'2 |
| Storage | Main level | 10 ft x Measurements not available |
| Laundry room | Main level | 11'3 x 7'3 |
| Laundry room | Main level | 11'4 x 7'6 |
| Storage | Main level | 40 ft x 20 ft |
| Bathroom | Main level | 9'5 x 4'11 |
| Bedroom | Main level | 14'5 x 10'10 |
| Bathroom | Main level | 9'5 x 4'11 |
| Bedroom | Main level | 14'5 x 10'10 |
| Dining room | Main level | 11'8 x 11'3 |
| Kitchen | Main level | 11'3 x 7'10 |
| Great room | Main level | 22'1 x 19'5 |
Location
Similar Properties
For Sale
$ 799,000 $ 592 / Sq. Ft.

- 984131 ©MLS
- 3 Bedroom
- 2 Bathroom
For Sale
$ 819,000 $ 520 / Sq. Ft.

- 984059 ©MLS
- 3 Bedroom
- 2 Bathroom
For Sale
$ 790,000 $ 420 / Sq. Ft.

- 996241 ©MLS
- 3 Bedroom
- 2 Bathroom


This REALTOR.ca listing content is owned and licensed by REALTOR® members of The Canadian Real Estate Association
Data provided by: Victoria Real Estate Board



