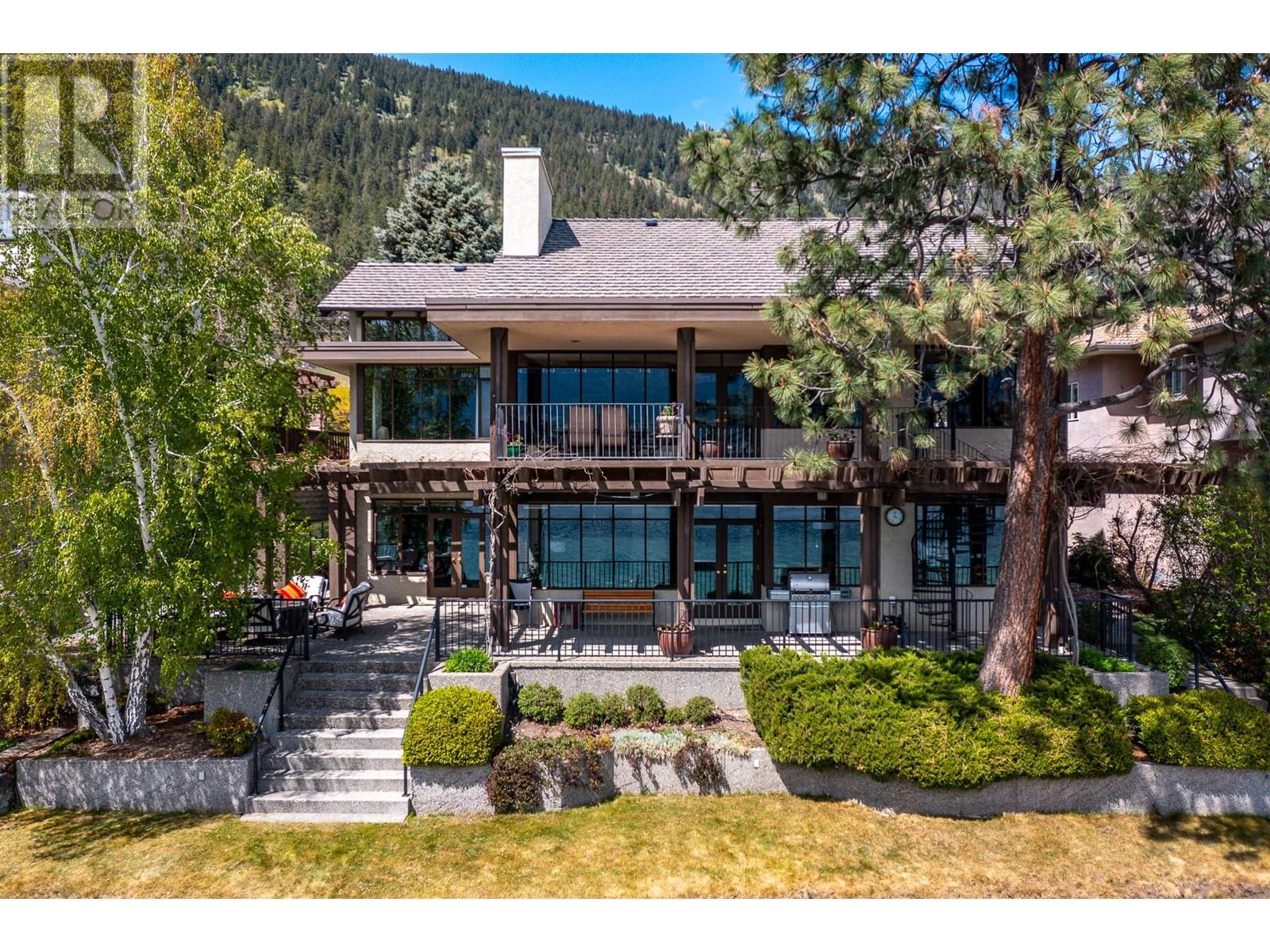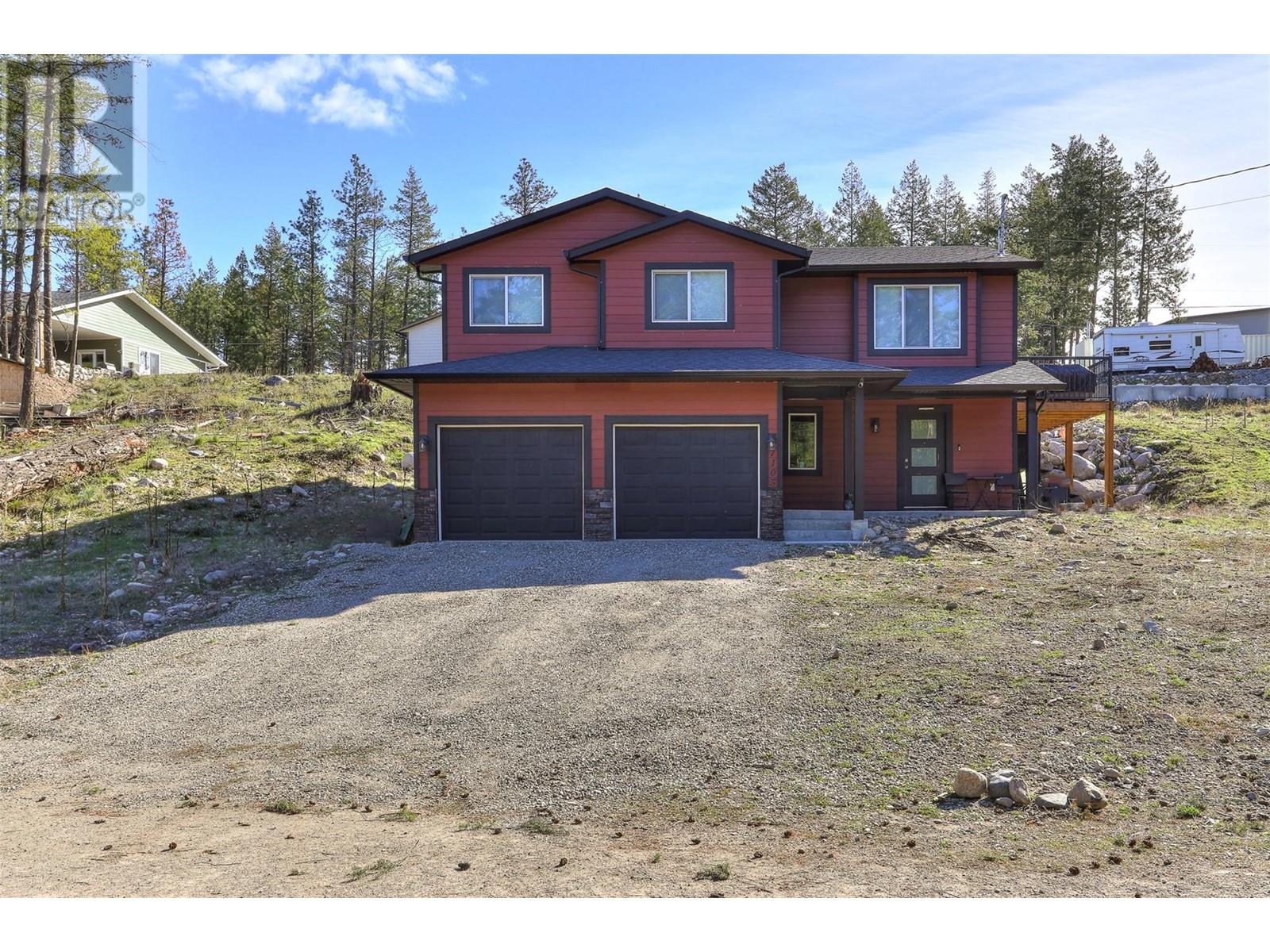- ©MLS 10311798
- Area 2533 sq ft
- Bedrooms 4
- Bathrooms 4
- Parkings 14
Description
Experience the Okanagan lifestyle with this captivating gem on 2.3 acres of serene privacy, boasting breathtaking views of Okanagan Lake. This meticulously maintained four-bedroom, four-bathroom home exudes charm and character, featuring a one-bedroom, one-bathroom suite perfect for Airbnb hosting. Equipped with fenced pastures for horses, a barn with two stalls, ample parking for cars and RVs, plus an attic room upstairs, this property caters to every need. Step inside to discover hardwood floors, a cozy wood-burning fireplace, heated bathroom floors, and upgraded window units replaced in 2019 with argon-filled glass. Enjoy a spacious recreational room overlooking the bed and breakfast suite and a charming balcony off the primary bedroom on the upper level. Meander down the enchanting, winding driveway to uncover a true oasis, complete with lush fruit trees, an outdoor fire pit, and inviting seating areas that offer panoramic views of the pastures and lake. This isn't just a property; it's a dream lifestyle! (id:48970) Show More
Details
- Constructed Date: 1979
- Property Type: Single Family
- Type: House
- Neighbourhood: Lake Country North West
Features
- Private setting
- Irregular lot size
- One Balcony
- Rural Setting
- Lake view
- Mountain view
- View (panoramic)
- Refrigerator
- Dishwasher
- Dryer
- Range - Electric
- Microwave
- Washer
- See Remarks
- Baseboard heaters
- Stove
- See remarks
Rooms Details For 16550 Barkley Road
| Type | Level | Dimension |
|---|---|---|
| Bedroom | Second level | 11'7'' x 10'3'' |
| Bedroom | Second level | 11'7'' x 12'7'' |
| Family room | Second level | 20'2'' x 26'7'' |
| Primary Bedroom | Second level | 11'7'' x 17'6'' |
| 4pc Ensuite bath | Second level | 5'2'' x 9'4'' |
| 4pc Bathroom | Second level | 7'2'' x 9'4'' |
| 2pc Bathroom | Main level | 2'3'' x 5'5'' |
| 4pc Bathroom | Main level | 6'2'' x 5'7'' |
| Dining nook | Main level | 11'7'' x 11'5'' |
| Dining room | Main level | 12'10'' x 8'2'' |
| Family room | Main level | 19'4'' x 21'7'' |
| Kitchen | Main level | 9'10'' x 11'10'' |
| Kitchen | Main level | 6'10'' x 6'9'' |
| Laundry room | Main level | 6'1'' x 7'8'' |
| Living room | Main level | 13'10'' x 15' |
| Storage | Main level | 5'10'' x 5'8'' |
| Bedroom | Main level | 10' x 11'6'' |
Location
Similar Properties
For Sale
$ 4,790,000 $ 1,408 / Sq. Ft.

- 10320816 ©MLS
- 4 Bedroom
- 4 Bathroom
For Sale
$ 4,390,000 $ 1,060 / Sq. Ft.

- 10313177 ©MLS
- 4 Bedroom
- 5 Bathroom
For Sale
$ 750,000 $ 364 / Sq. Ft.

- 10308926 ©MLS
- 4 Bedroom
- 2 Bathroom


This REALTOR.ca listing content is owned and licensed by REALTOR® members of The Canadian Real Estate Association



