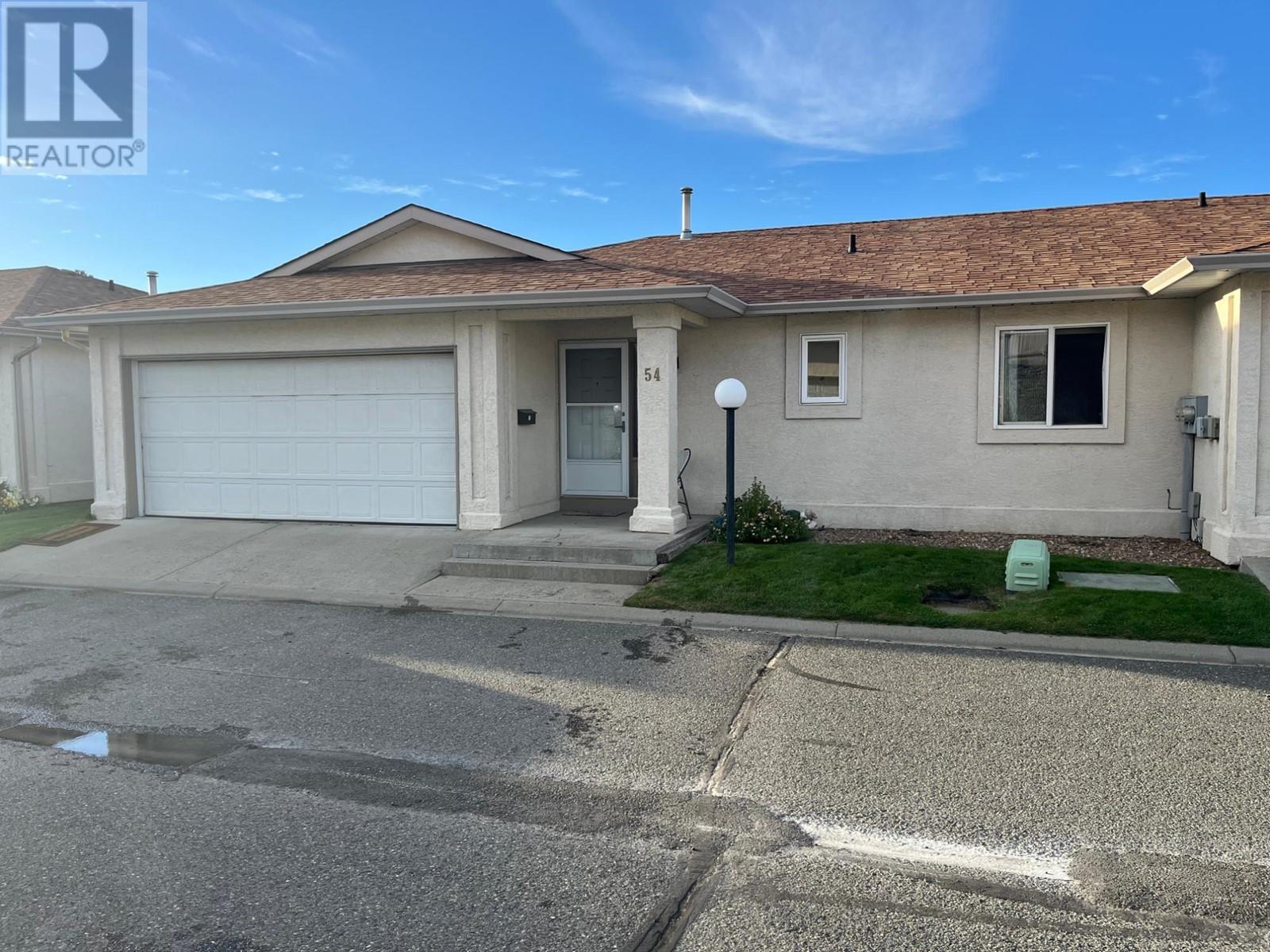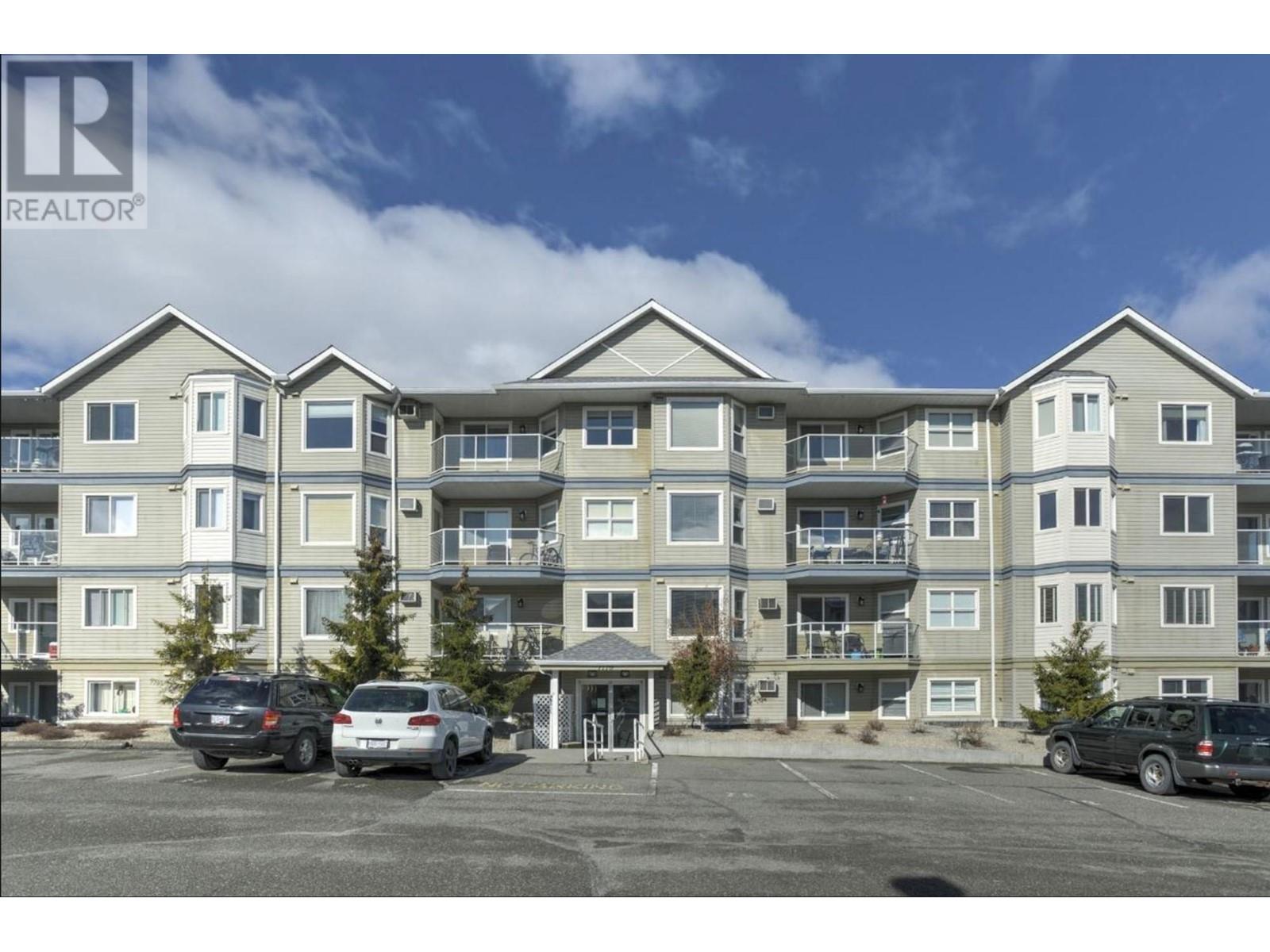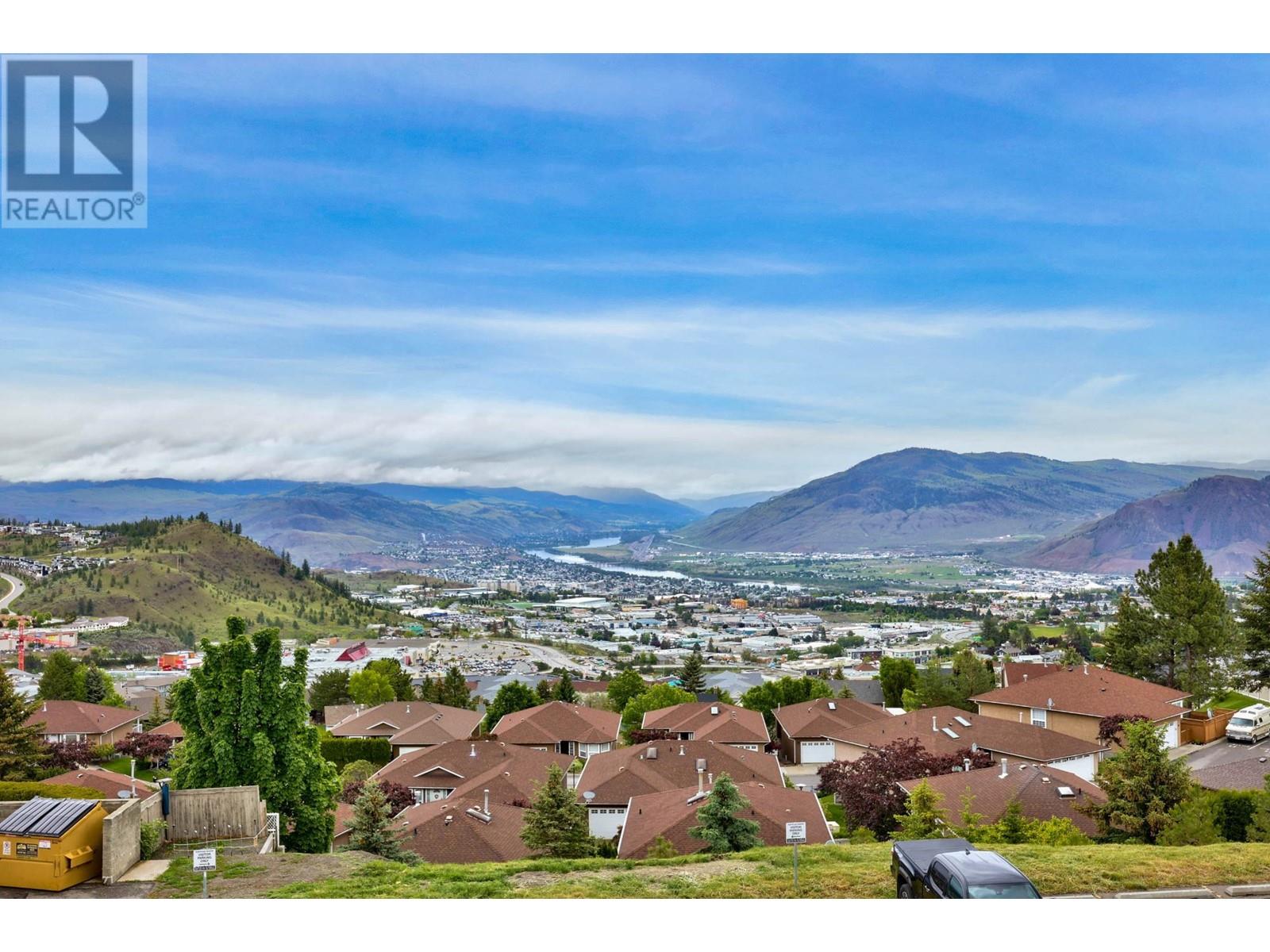- ©MLS 180153
- Area 1116 sq ft
- Bedrooms 2
- Bathrooms 2
Description
This property is unfortunately not available anymore. It may be sold, expired, withdrawn, terminated, or out of market. To know more about this property and what happened to that, or to see other available options, please feel free to contact us by using the message box on right side.
Show More
Details
- Property Type: Single Family
- Type: Row / Townhouse
- Construction Material: Wood frame
- Architectural Style: Basement entry
- Community: Aberdeen
- Maintenance Fee: 240.89/Monthly
Ammenities + Nearby
- Shopping
- Shopping
Features
- Central location
- Refrigerator
- Washer & Dryer
- Dishwasher
- Stove
- Microwave
- Baseboard heaters
Rooms Details For 16-1970 BRAEVIEW PLACE
| Type | Level | Dimension |
|---|---|---|
| 4pc Ensuite bath | Above | Measurements not available |
| 4pc Bathroom | Above | Measurements not available |
| Primary Bedroom | Above | 10 ft ,11 in x 15 ft ,3 in |
| Bedroom | Above | 10 ft ,11 in x 9 ft ,9 in |
| Laundry room | Above | 3 ft ,2 in x 3 ft ,1 in |
| Foyer | Basement | 3 ft ,10 in x 9 ft ,10 in |
| Living room | Main level | 13 ft ,2 in x 29 ft |
| Kitchen | Main level | 6 ft ,7 in x 16 ft |
| Dining room | Main level | 6 ft ,7 in x 9 ft ,9 in |
Location
Similar Properties
For Sale
$ 479,000 $ 383 / Sq. Ft.

- 181223 ©MLS
- 2 Bedroom
- 2 Bathroom
For Sale
$ 349,900 $ 402 / Sq. Ft.

- 179538 ©MLS
- 2 Bedroom
- 1 Bathroom
For Sale
$ 369,900 $ 382 / Sq. Ft.

- 179344 ©MLS
- 2 Bedroom
- 1 Bathroom


This REALTOR.ca listing content is owned and licensed by REALTOR® members of The Canadian Real Estate Association



