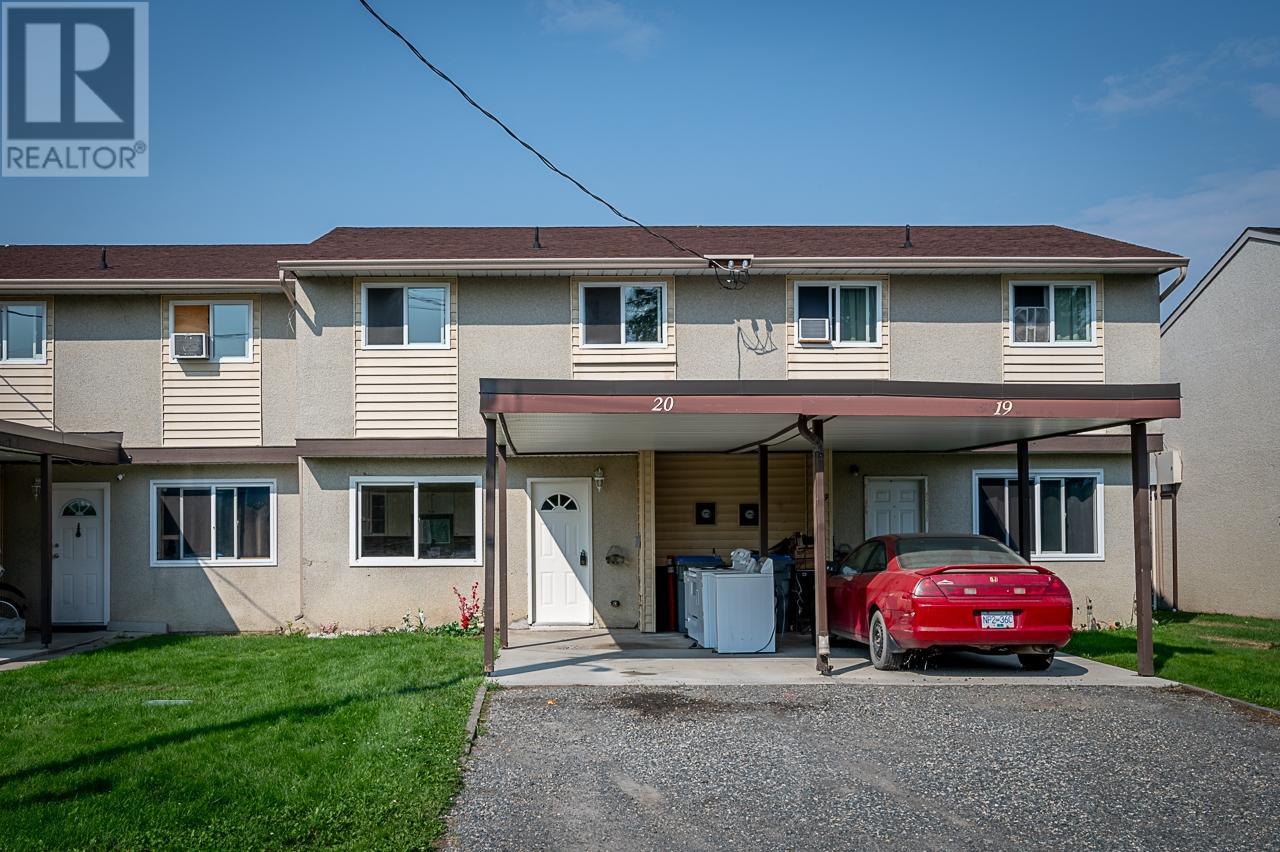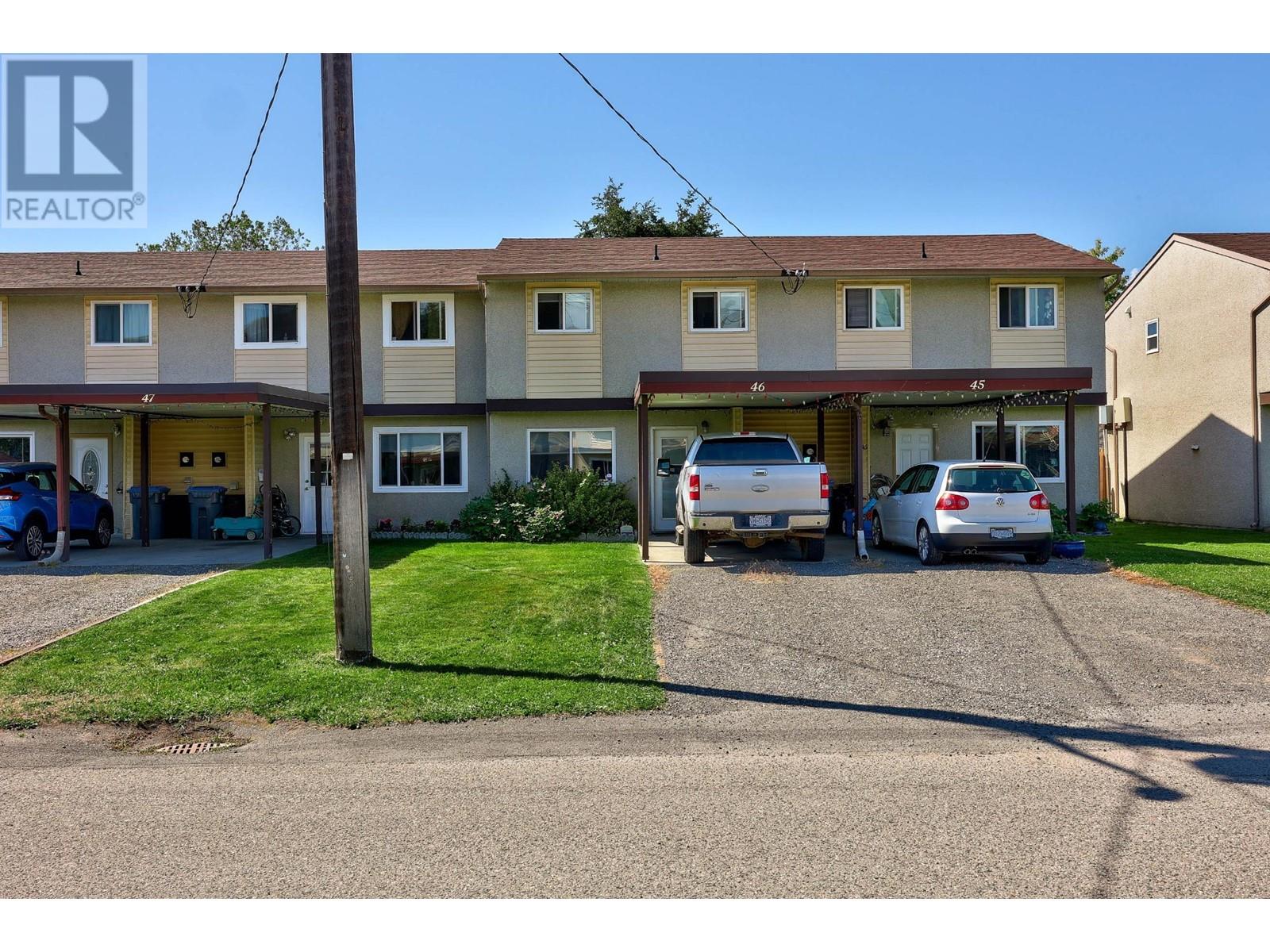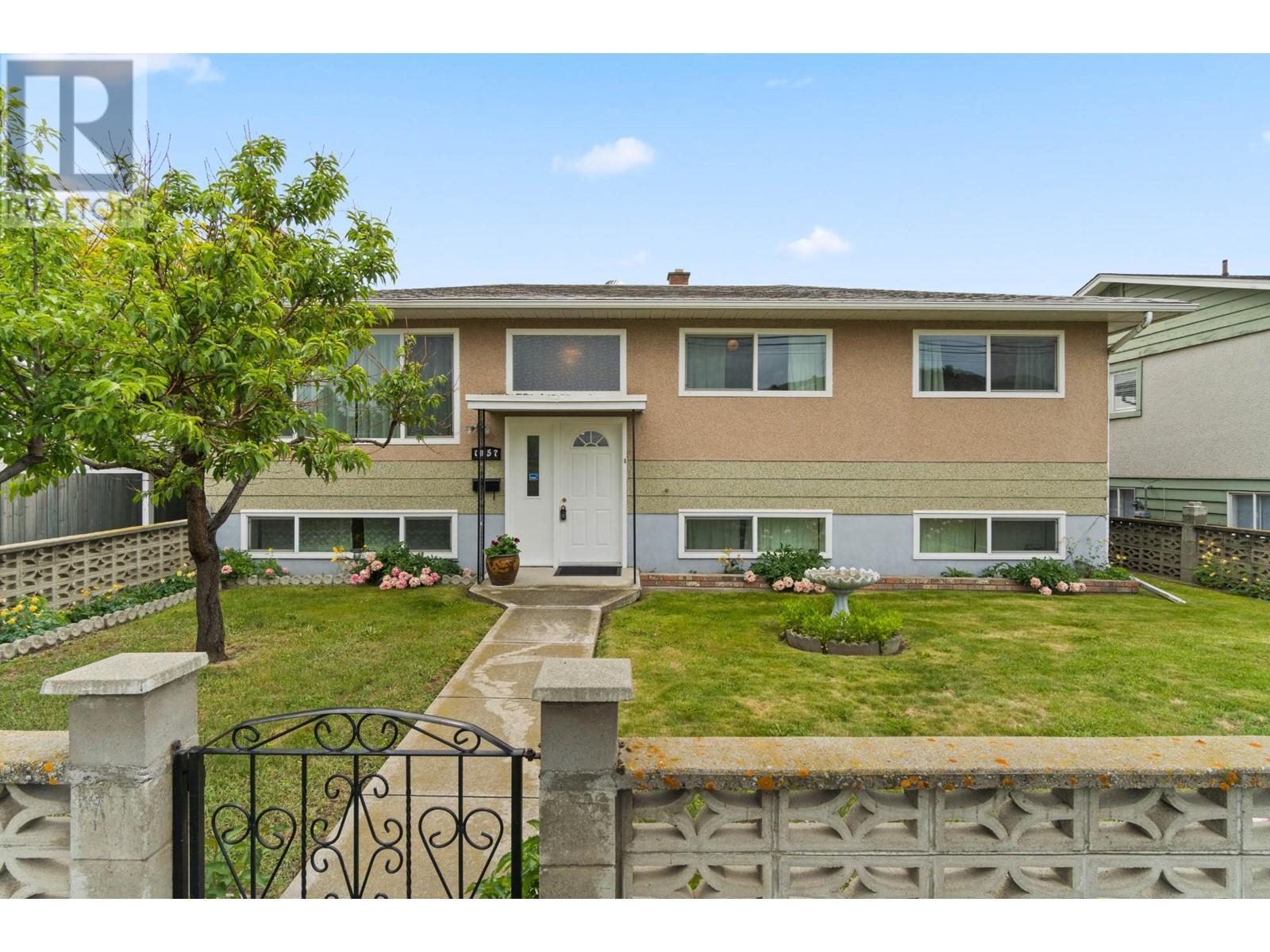- ©MLS 180954
- Area 2552 sq ft
- Bedrooms 3
- Bathrooms 3
Description
Nestled at the quiet end of Kenora Rd, directly across from McArthur Island, this comfortable home offers the tranquility you've been searching for, while still being close to all essential amenities, shopping, & schools. With McArthur Island just steps away, enjoy year-round recreation at your doorstep. Ideal for both families and investors, this property features three bedrooms and two bathrooms on the top floor. The spacious living room is bathed in natural light from large windows and flows seamlessly into the dining room, which opens onto a screened deck--perfect for indoor-outdoor living. The kitchen, with white cabinetry, leads to a cozy family room just a few steps below, complete with a 2-piece powder room and convenient laundry. From the family room, step out to the backyard patio, an ideal spot for relaxation & gatherings. The unfinished basement offers endless possibilities, whether you envision a rec room, media room, or play area. The home also includes a good-sized single-car garage with space for a workbench, plus ample paved parking out front, with extra paved space at the side for an RV. Lovingly cared for and ready for its next chapter, this home is a must-see! (id:48970) Show More
Details
- Property Type: Single Family
- Type: House
- Construction Material: Wood frame
- Access Type: Easy access
- Community: Brocklehurst
Ammenities + Nearby
- Shopping
- Recreation
- Shopping
- Recreation
Features
- Cul-de-sac
- Flat site
- Quiet Area
- Refrigerator
- Washer & Dryer
- Window Coverings
- Stove
- Central air conditioning
- Forced air
- Furnace
Rooms Details For 1344 KENORA ROAD
| Type | Level | Dimension |
|---|---|---|
| 4pc Bathroom | Above | Measurements not available |
| 2pc Ensuite bath | Above | Measurements not available |
| Bedroom | Above | 11 ft ,5 in x 13 ft ,2 in |
| Bedroom | Above | 9 ft ,6 in x 11 ft ,5 in |
| Bedroom | Above | 9 ft ,4 in x 11 ft ,4 in |
| 2pc Bathroom | Basement | Measurements not available |
| Living room | Basement | 11 ft ,5 in x 17 ft ,3 in |
| Laundry room | Basement | 8 ft x 6 ft |
| Kitchen | Main level | 11 ft ,4 in x 11 ft ,8 in |
| Living room | Main level | 13 ft ,5 in x 17 ft ,6 in |
| Dining room | Main level | 11 ft ,7 in x 9 ft ,5 in |
| Foyer | Main level | 7 ft ,6 in x 7 ft ,5 in |
| Other | Other | 21 ft ,6 in x 24 ft ,9 in |
Location
Similar Properties
For Sale
$ 379,900 $ 375 / Sq. Ft.

- 180371 ©MLS
- 3 Bedroom
- 1 Bathroom
For Sale
$ 359,900 $ 343 / Sq. Ft.

- 181202 ©MLS
- 3 Bedroom
- 1 Bathroom
For Sale
$ 709,900 $ 309 / Sq. Ft.

- 179018 ©MLS
- 3 Bedroom
- 2 Bathroom


This REALTOR.ca listing content is owned and licensed by REALTOR® members of The Canadian Real Estate Association



