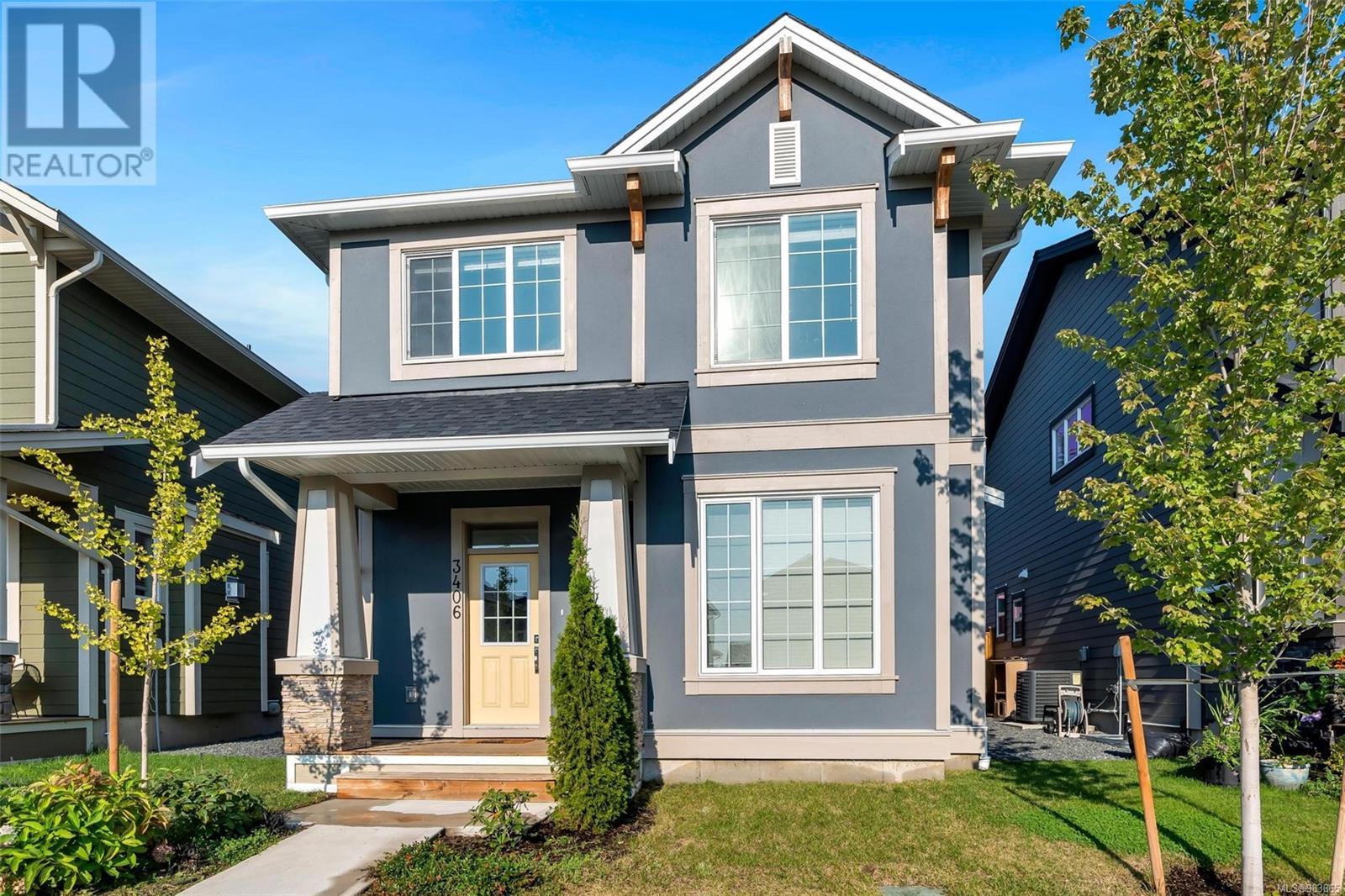- ©MLS 983686
- Area 2121 sq ft
- Bedrooms 3
- Bathrooms 3
- Parkings 2
Description
Welcome home to this gorgeous Main level Master BD Townhome which has been lovingly cared for by the original owners. Upon entry to this 1986 sqft home you will be captivated with the quality finishings throughout which include a high end Chef's kitchen with s/s Bosch appliances, 40'' Linear gas fireplace, quartz counters, silhouette blinds , high vaulted ceilings, a gorgeous living room with direct access to landscaped back yard with large patio gas bbq hook up. Helping complete this main level is a large Master BD with large walk in closet and gorgeous 5 pcs ensuite. There is also a large covered porch area at the entrance with seating area. As you make your way upstairs you will find 2 more spacious bedrooms, a 5 pcs bath & large family room with direct access onto the spacious front balcony for year round enjoyment. Some other special features include a forced air gas furnace with a/c , gas hot water on demand & large garage with roughed in EV charger. The location of This Desirable Townhome Development is located in Beautiful Royal Bay, just a few minutes to the local grocery store, pharmacy, bank and several other restaurants as well nature walking trails and the waterfront. If your looking to downsize into an easy maintenance lifestyle combined with a beautiful quality finished townhome then put this one on your list to view. You won't be disappointed!!! Open House This Sat 2-4 , see you then... (id:48970) Show More
Details
- Constructed Date: 2021
- Property Type: Single Family
- Type: Row / Townhouse
- Total Finished Area: 1986 sqft
- Architectural Style: Westcoast
- Neighbourhood: Royal Bay
- Management Company: Pemberton Holmes
- Maintenance Fee: 559.00/Monthly
Features
- Level lot
- Pets Allowed With Restrictions
- Family Oriented
- Patio(s)
- Patio(s)
- Air Conditioned
- Central air conditioning
- Sprinkler System-Fire
- Forced air
Rooms Details For 130 467 Royal Bay Dr
| Type | Level | Dimension |
|---|---|---|
| Balcony | Second level | 15 ft x 9 ft |
| Family room | Second level | 19 ft x 10 ft |
| Bathroom | Second level | 11 ft x 5 ft |
| Bedroom | Second level | 10 ft x 9 ft |
| Bedroom | Second level | 12 ft x 11 ft |
| Patio | Main level | 14 ft x 12 ft |
| Bathroom | Main level | 6 ft x 5 ft |
| Laundry room | Main level | 6 ft x 3 ft |
| Ensuite | Main level | 11 ft x 5 ft |
| Kitchen | Main level | 17 ft x 19 ft |
| Primary Bedroom | Main level | 13 ft x 12 ft |
| Den | Main level | 11 ft x 6 ft |
| Living room | Main level | 11 ft x 13 ft |
| Dining room | Main level | 13 ft x 11 ft |
| Entrance | Main level | 12 ft x 10 ft |
| Patio | Main level | 19 ft x 8 ft |
Location
Similar Properties
For Sale
$ 1,088,800 $ 393 / Sq. Ft.

- 977985 ©MLS
- 3 Bedroom
- 3 Bathroom
For Sale
$ 968,000 $ 548 / Sq. Ft.

- 981622 ©MLS
- 3 Bedroom
- 2 Bathroom
For Sale
$ 1,099,900 $ 434 / Sq. Ft.

- 983665 ©MLS
- 3 Bedroom
- 3 Bathroom


This REALTOR.ca listing content is owned and licensed by REALTOR® members of The Canadian Real Estate Association



