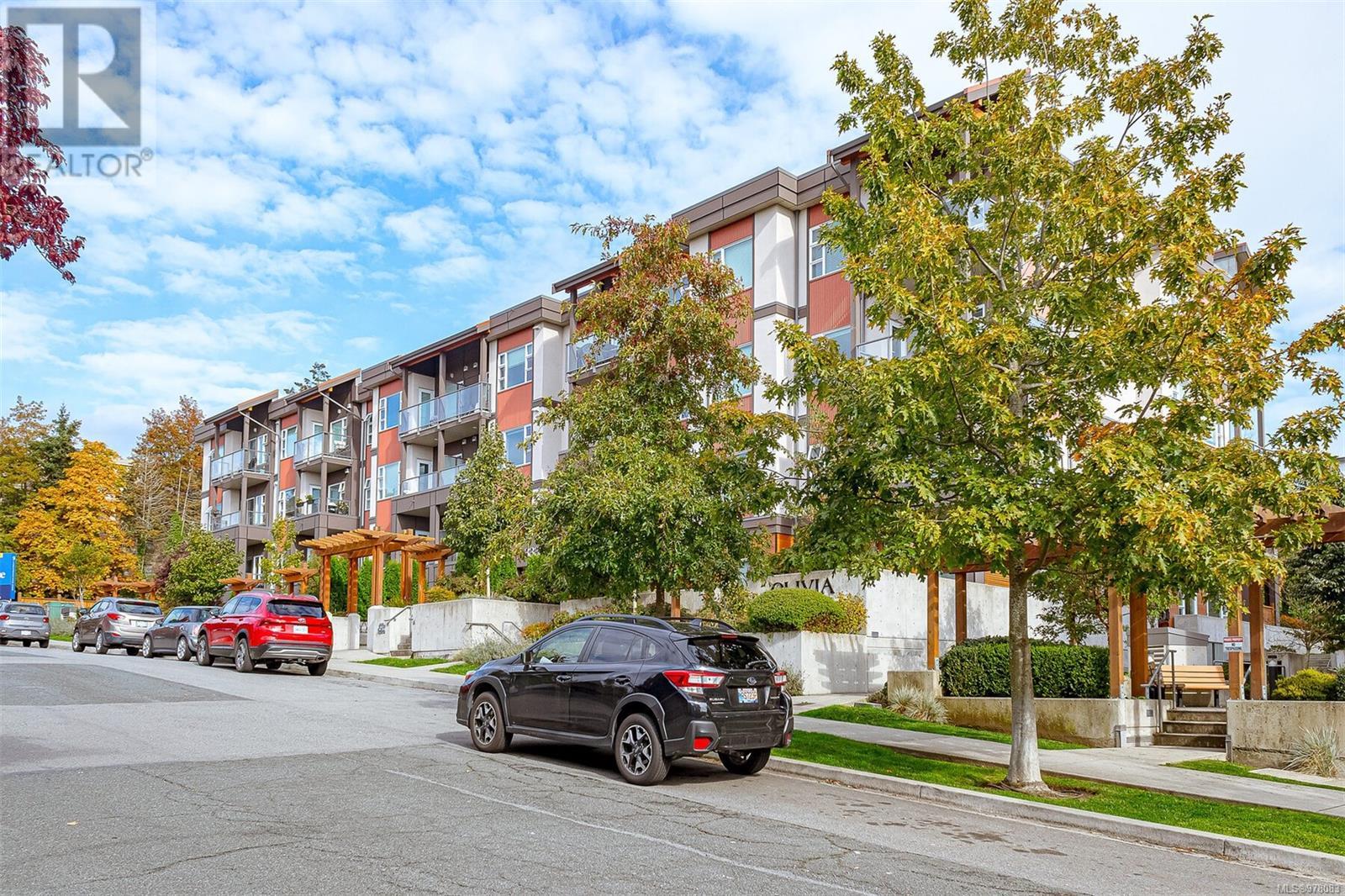- ©MLS 983711
- Area 2014 sq ft
- Bedrooms 2
- Bathrooms 2
- Parkings 2
Description
Come discover this beautiful Maplewood rancher located on a no through street just steps to the golf course. Upon entry you will be captivated with all this very special home offers which has been updated and lovingly cared for by the owners. This 1716 sqft spacious rancher offers many extras and features which include, full in home air conditioning, two custom gas fireplaces coffered ceilings, German laminate and tile floors, updated kitchen with tiled backsplash and s/s appliances. The design of this low maintenance rancher is perfect for year round use and is complimented with an inline family room off the kitchen which leads to a 298 sqft heated sunroom that over looks a large 890 sqft brick patio with hot tub hook up and Gazebo. The large master bd also has access to the sunroom and offers an updated 3pcs ensuite. This gorgeous home offers such a warm and inviting feeling throughout that it makes it one to put on your list to view. Also offered with the property is the option of RV parking complete with an exterior 30 amp power hookup. This property is designed for very low maintenance inside and out. You will love and you will not be disappointed! Call Today to arrange your personal showing or come to the Open house this Sat 2-4.. (id:48970) Show More
Details
- Constructed Date: 1983
- Property Type: Single Family
- Type: House
- Total Finished Area: 1716 sqft
- Architectural Style: Other
- Neighbourhood: Maplewood
Features
- Cul-de-sac
- Level lot
- Park setting
- Private setting
- Shed
- Patio(s)
- Air Conditioned
- Wall unit
- Baseboard heaters
- Heat Pump
Rooms Details For 1289 Oakmount Rd
| Type | Level | Dimension |
|---|---|---|
| Storage | Main level | 9 ft x 7 ft |
| Patio | Main level | 37 ft x 21 ft |
| Sunroom | Main level | 33 ft x 10 ft |
| Ensuite | Main level | 8 ft x 7 ft |
| Bathroom | Main level | 8 ft x 6 ft |
| Primary Bedroom | Main level | 15 ft x 12 ft |
| Family room | Main level | 16 ft x 11 ft |
| Kitchen | Main level | 16 ft x 12 ft |
| Bedroom | Main level | 11 ft x 10 ft |
| Laundry room | Main level | 13 ft x 5 ft |
| Dining room | Main level | 13 ft x 13 ft |
| Living room | Main level | 16 ft x 15 ft |
| Entrance | Main level | 12 ft x 5 ft |
Location
Similar Properties
For Sale
$ 889,000 $ 511 / Sq. Ft.

- 983497 ©MLS
- 2 Bedroom
- 1 Bathroom
For Sale
$ 899,000 $ 899 / Sq. Ft.

- 983850 ©MLS
- 2 Bedroom
- 1 Bathroom
For Sale
$ 649,900 $ 740 / Sq. Ft.

- 978083 ©MLS
- 2 Bedroom
- 2 Bathroom


This REALTOR.ca listing content is owned and licensed by REALTOR® members of The Canadian Real Estate Association



