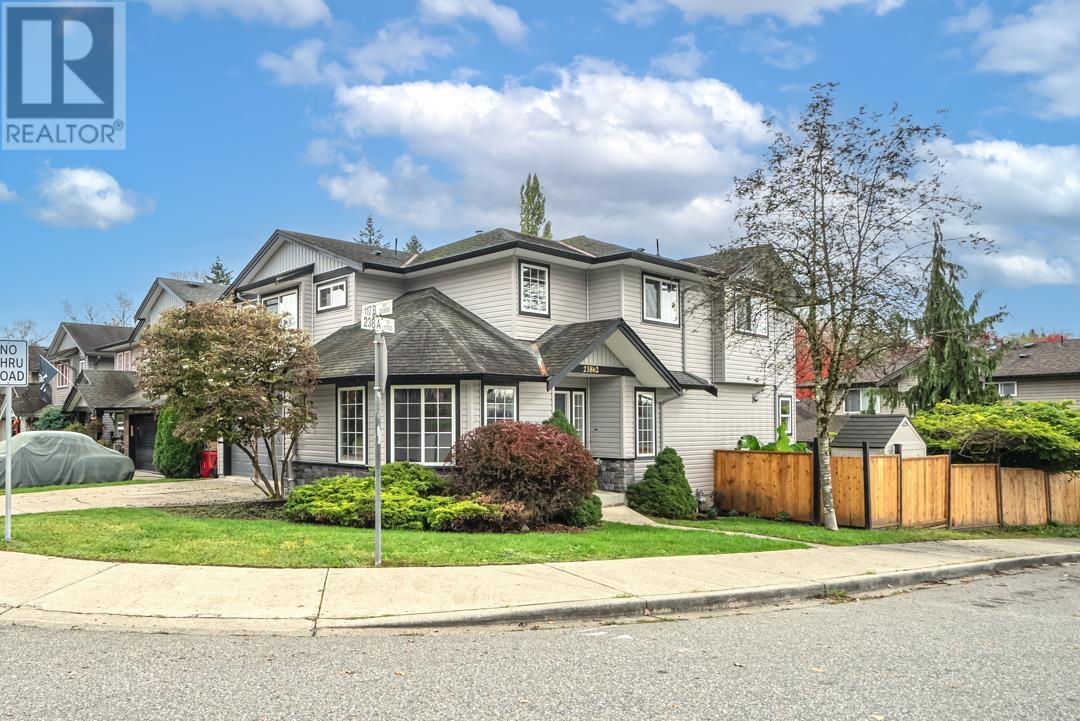- ©MLS R2948554
- Area 3005 sq ft
- Bedrooms 4
- Bathrooms 4
- Parkings 4
Description
CLIFFSTONE - Popular 4-bedroom upstairs plan! This 2016 Craftsman-style 4 Bed/4 Bath, 3,005 sqft 2-Storey with a fully finished basement, built by reputable Foxridge Homes, features a Shaker-style kitchen with sink in island, S/S appliances, and Quartz counters. Surround sound system with R/I on the covered deck, 10' ceilings, security system, and double garage with epoxy floors. 4 bedrooms up, master bed with vaulted ceiling, double sinks, separate tub/shower, and large walk-in closet, plus 3 more bedrooms. Fully finished basement, easily suited, includes a $20,000 hot tub, fibre cement board siding, and fully fenced backyard backing onto a protected greenbelt! Central location near shopping, schools, and amenities! Your family is all that´s needed. Open House Sunday Dec 8, 1-3PM (id:48970) Show More
Details
- Constructed Date: 2016
- Property Type: Single Family
- Type: House
- Architectural Style: 2 Level
Ammenities + Nearby
- Laundry - In Suite
- Shopping
- Shopping
Features
- Central location
- Security system
- Sprinkler System-Fire
- Forced air
Location
Similar Properties
For Sale
$ 2,899,988 $ 507 / Sq. Ft.

- R2946212 ©MLS
- 4 Bedroom
- 5 Bathroom
For Sale
$ 1,375,000 $ 389 / Sq. Ft.

- R2938334 ©MLS
- 4 Bedroom
- 3 Bathroom
For Sale
$ 3,349,000 $ 1,171 / Sq. Ft.

- R2908007 ©MLS
- 4 Bedroom
- 2 Bathroom


This REALTOR.ca listing content is owned and licensed by REALTOR® members of The Canadian Real Estate Association



