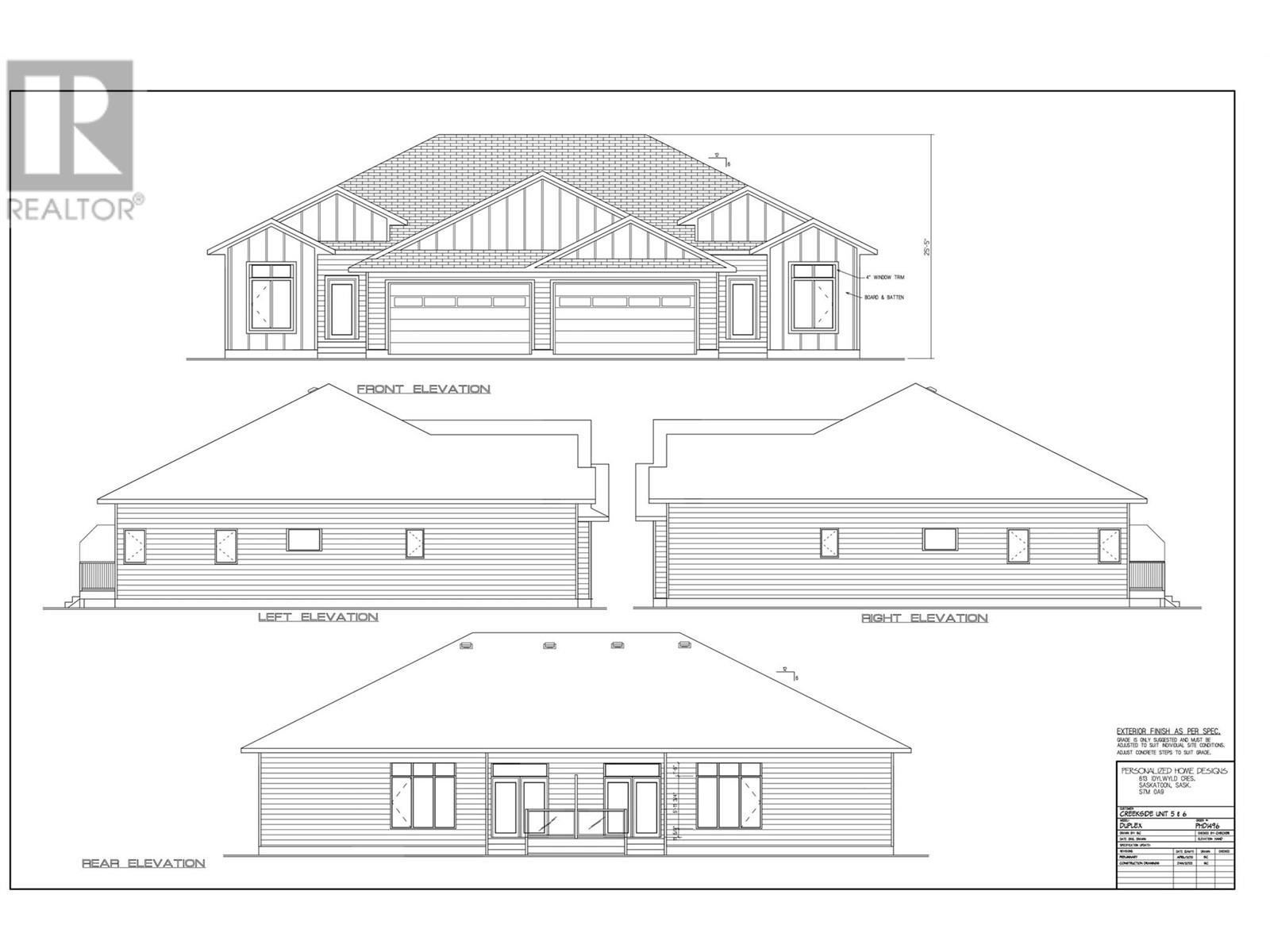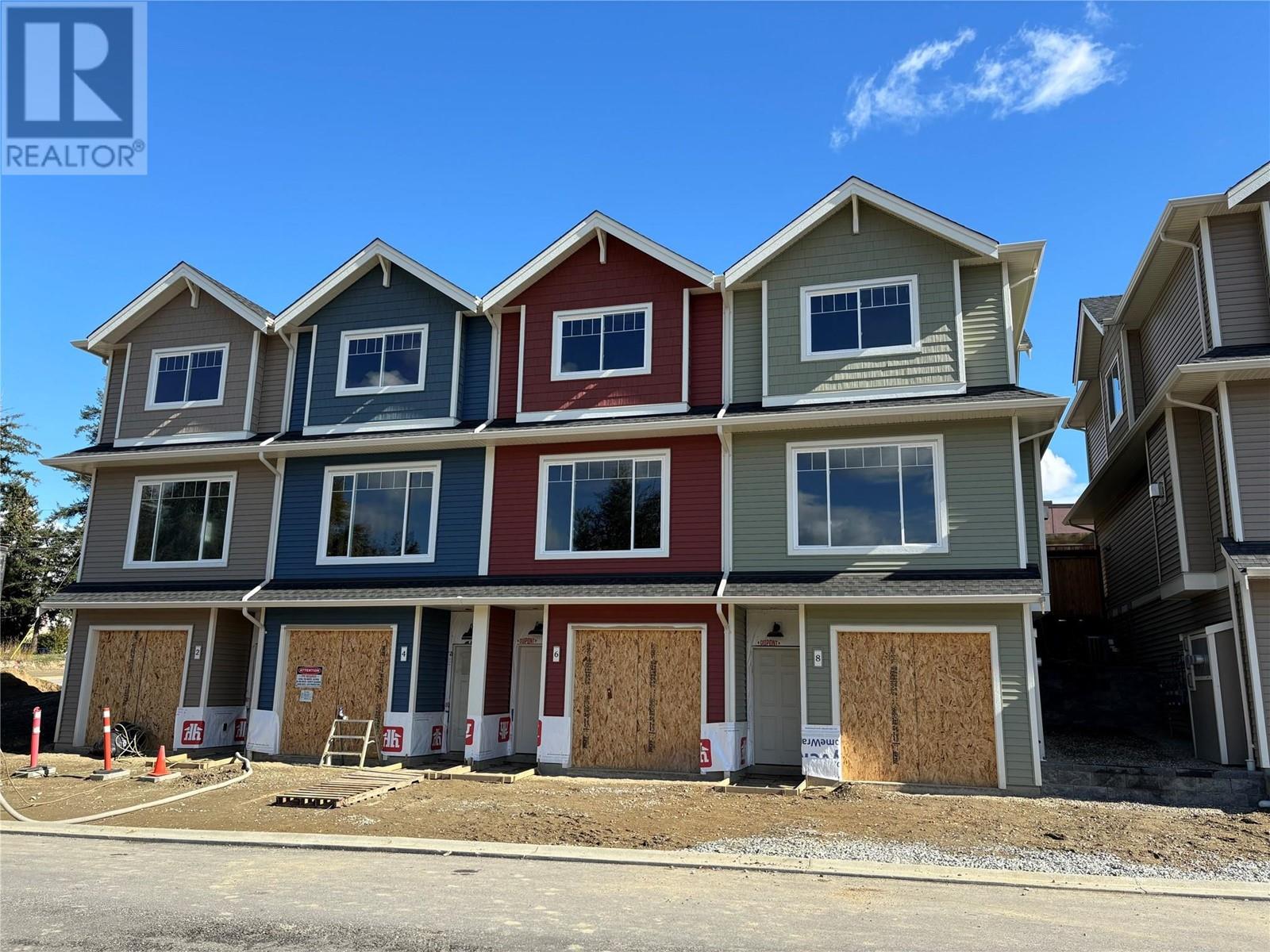- ©MLS 10325809
- Area 1456 sq ft
- Bedrooms 2
- Bathrooms 2
- Parkings 2
Description
Brand new Rancher with daylight basement by Georgie Award winner Whitstone Developments. Main floor features 2 bedrooms 2 bathrooms and 1,456 finished square feet. With a spacious open concept floor plan, 9' ceilings, fireplace, kitchen with island, walk in pantry, dining room and large covered deck. Full primary suite with 5 piece ensuite and walk in closet. Lower level is partially completed for a 2 bedroom suite and space for use with the main floor or 2 suites. Home has Hardi siding, ICF insulated foundation, high efficiency furnace, partial lakeview , and double garage. This is a smart home and has a 2-5-10 year warranty included. Price +GST. (id:48970) Show More
Details
- Constructed Date: 2024
- Property Type: Single Family
- Type: House
- Neighbourhood: SE Salmon Arm
Features
- Central air conditioning
- Forced air
Rooms Details For 111 20 Street SE
| Type | Level | Dimension |
|---|---|---|
| Other | Main level | 18'6'' x 11' |
| Laundry room | Main level | 11'10'' x 6'7'' |
| Foyer | Main level | 10' x 6' |
| Full bathroom | Main level | 5'4'' x 9'2'' |
| Bedroom | Main level | 10' x 11'2'' |
| Other | Main level | 9'2'' x 4' |
| 5pc Ensuite bath | Main level | 9'2'' x 9'10'' |
| Primary Bedroom | Main level | 12' x 14' |
| Dining room | Main level | 11'6'' x 11' |
| Kitchen | Main level | 11' x 12'6'' |
| Living room | Main level | 17' x 14' |
Location
Similar Properties
For Sale
$ 649,000 $ 459 / Sq. Ft.

- 10318091 ©MLS
- 2 Bedroom
- 2 Bathroom
For Sale
$ 530,000 $ 298 / Sq. Ft.

- 10324757 ©MLS
- 2 Bedroom
- 3 Bathroom
For Sale
$ 539,900 $ 345 / Sq. Ft.

- 10325237 ©MLS
- 2 Bedroom
- 3 Bathroom


This REALTOR.ca listing content is owned and licensed by REALTOR® members of The Canadian Real Estate Association



