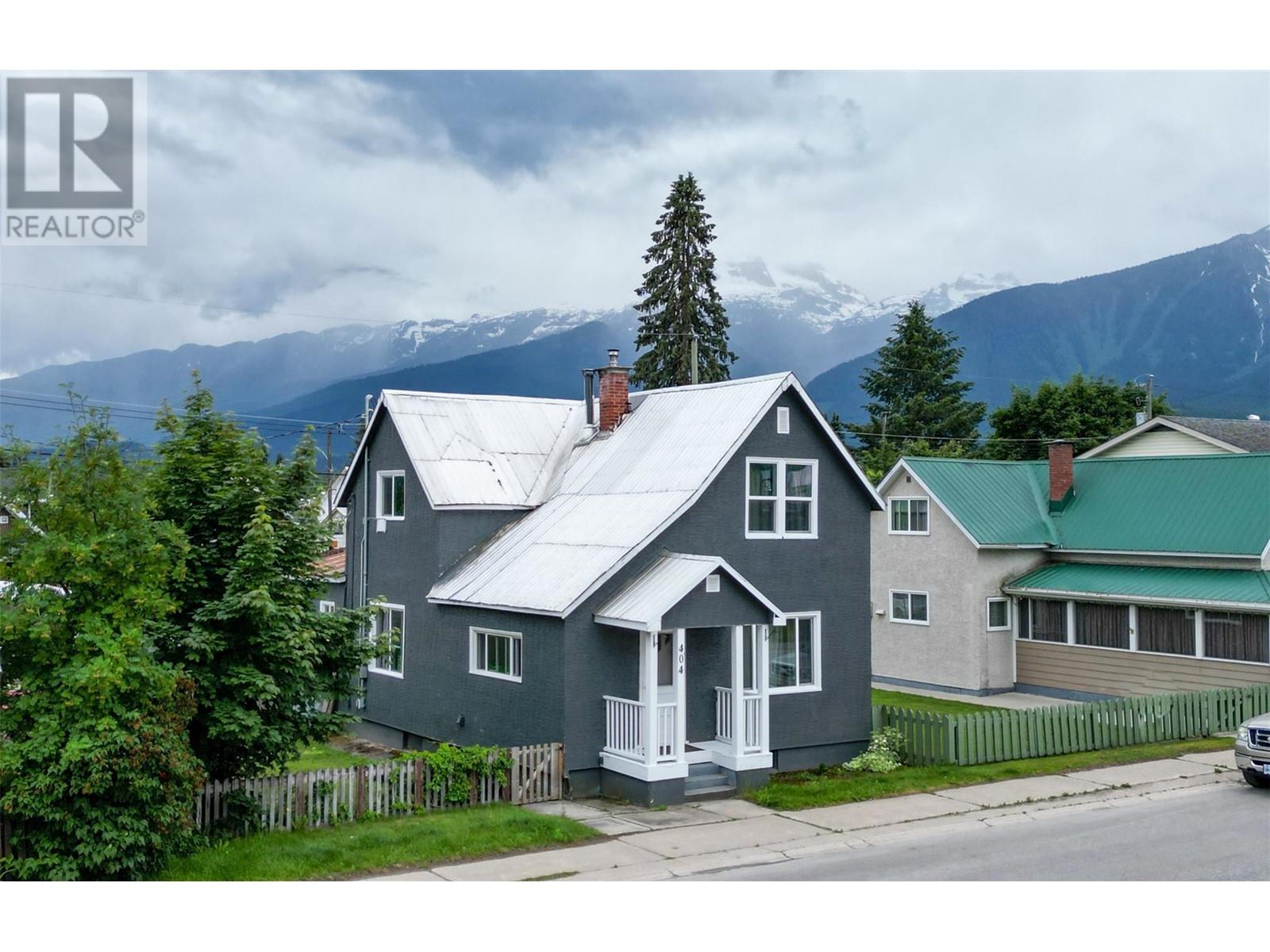- ©MLS 10316142
- Area 3794 sq ft
- Bedrooms 3
- Bathrooms 3
- Parkings 4
Description
Discover this stunning 3800 sq ft home with a private backyard, offering direct access to biking/hiking trails, on a rare .33 acre lot. You'll love the luxurious primary bedroom with ensuite, two additional bedrooms, and a convenient main floor laundry room. The finished basement boasts a partial kitchen and private exterior access, perfect for a potential suite. Recent upgrades include a 2021 HE Forced Air heating system and central air. Other features include underground sprinklers, new appliances, a screened patio, central vacuum, and more, this home offers both luxury and practicality. Located just minutes from Revelstoke Mountain Resorts and the future Cabot Golf course. Don't miss the chance to see the sheer size and privacy of this remarkable property. Schedule a viewing today! (id:48970) Show More
Details
- Constructed Date: 1993
- Property Type: Single Family
- Type: House
- Neighbourhood: Revelstoke
Ammenities + Nearby
- Golf Nearby
- Recreation
- Schools
- Ski area
- Golf Nearby
- Recreation
- Schools
- Ski area
Features
- Private setting
- Treed
- Pets Allowed
- Rentals Allowed
- Mountain view
- Range
- Refrigerator
- Dishwasher
- Dryer
- Range - Electric
- Washer
- Central air conditioning
- Forced air
- Radiant heat
- Stove
Rooms Details For 1108 Pineridge Crescent
| Type | Level | Dimension |
|---|---|---|
| Dining room | Basement | 18'7'' x 14'9'' |
| Family room | Basement | 21'9'' x 28'9'' |
| Full bathroom | Basement | 8'4'' x 10' |
| Hobby room | Basement | 24'1'' x 17' |
| 5pc Ensuite bath | Main level | 10'5'' x 10'9'' |
| Primary Bedroom | Main level | 16'3'' x 11'2'' |
| 4pc Bathroom | Main level | 6'1'' x 9'7'' |
| Bedroom | Main level | 8'9'' x 11'5'' |
| Bedroom | Main level | 10'5'' x 9'1'' |
| Laundry room | Main level | 9'9'' x 8'1'' |
| Dining nook | Main level | 13' x 9'7'' |
| Foyer | Main level | 11'7'' x 6'2'' |
| Den | Main level | 14'2'' x 12'6'' |
| Kitchen | Main level | 10'4'' x 12'8'' |
| Living room | Main level | 19'4'' x 16' |
| Dining room | Main level | 12'5'' x 10'4'' |
Location
Similar Properties
For Sale
$ 829,000 $ 393 / Sq. Ft.

- 10321925 ©MLS
- 3 Bedroom
- 3 Bathroom
For Sale
$ 1,175,000 $ 1,076 / Sq. Ft.

- 10318399 ©MLS
- 3 Bedroom
- 3 Bathroom
For Sale
$ 711,000 $ 487 / Sq. Ft.

- 10318535 ©MLS
- 3 Bedroom
- 1 Bathroom


This REALTOR.ca listing content is owned and licensed by REALTOR® members of The Canadian Real Estate Association



