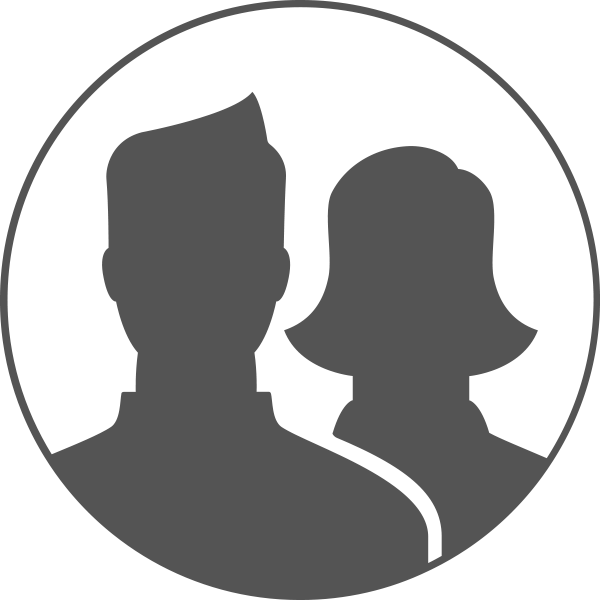- ©MLS 10336564
- Area 1557 sq ft
- Bedrooms 3
- Bathrooms 2
- Parkings 2
Description
Welcome to true, waterfront resort living at Discovery Bay! This tastefully renovated and fully updated 3 bed, 2 bath, lakeview suite located on the third floor (amenities level), offers over 1500 sq ft of luxurious living experience right in the heart of the cultural district of Kelowna waterfront. Move-in ready, with $30,000+ in renovations completed in 2022, including a brand-new kitchen countertop, sink, faucet, along with renovated bathrooms featuring stone countertops, new showers with glass doors, and updated sinks and faucets. Rest assured, fully updated plumbing as well. The in-suite laundry room provides plenty of storage and includes full-size washer and dryer. With an open-concept layout and expansive patio, this home is perfect for entertaining guests or simply enjoying your panoramic view of Lake Okanagan. The spacious layout ensures maximum privacy between the large bedrooms, providing a tranquil retreat for every member of the home. Conveniently, this suite comes with TWO parking stalls. Amenities include TWO pools (one open all year-round), TWO hot tubs, fitness room, BBQ area, and Clubhouse. Walking distance to shops, restaurants, bars, coffee shops and the waterfront. Furnishings negotiable. See the virtual tour or book a showing today! (id:48970) Show More
Details
- Constructed Date: 2002
- Property Type: Single Family
- Type: Apartment
- Architectural Style: Other
- Community: Discovery Bay
- Neighbourhood: Kelowna North
- Pool Type: Inground pool, Indoor pool, Outdoor pool
- Maintenance Fee: 958.06/Monthly
Ammenities + Nearby
- Cable TV
- Whirlpool
Features
- Balcony
- Two Balconies
- Pet Restrictions
- Rentals Allowed
- Lake view
- Mountain view
- View of water
- View (panoramic)
- Central air conditioning
- See Remarks
- Heat Pump
- Sprinkler System-Fire
- Smoke Detector Only
- Forced air
- Heat Pump
- See remarks
Location


This REALTOR.ca listing content is owned and licensed by REALTOR® members of The Canadian Real Estate Association
Data provided by: Okanagan-Mainline Real Estate Board



