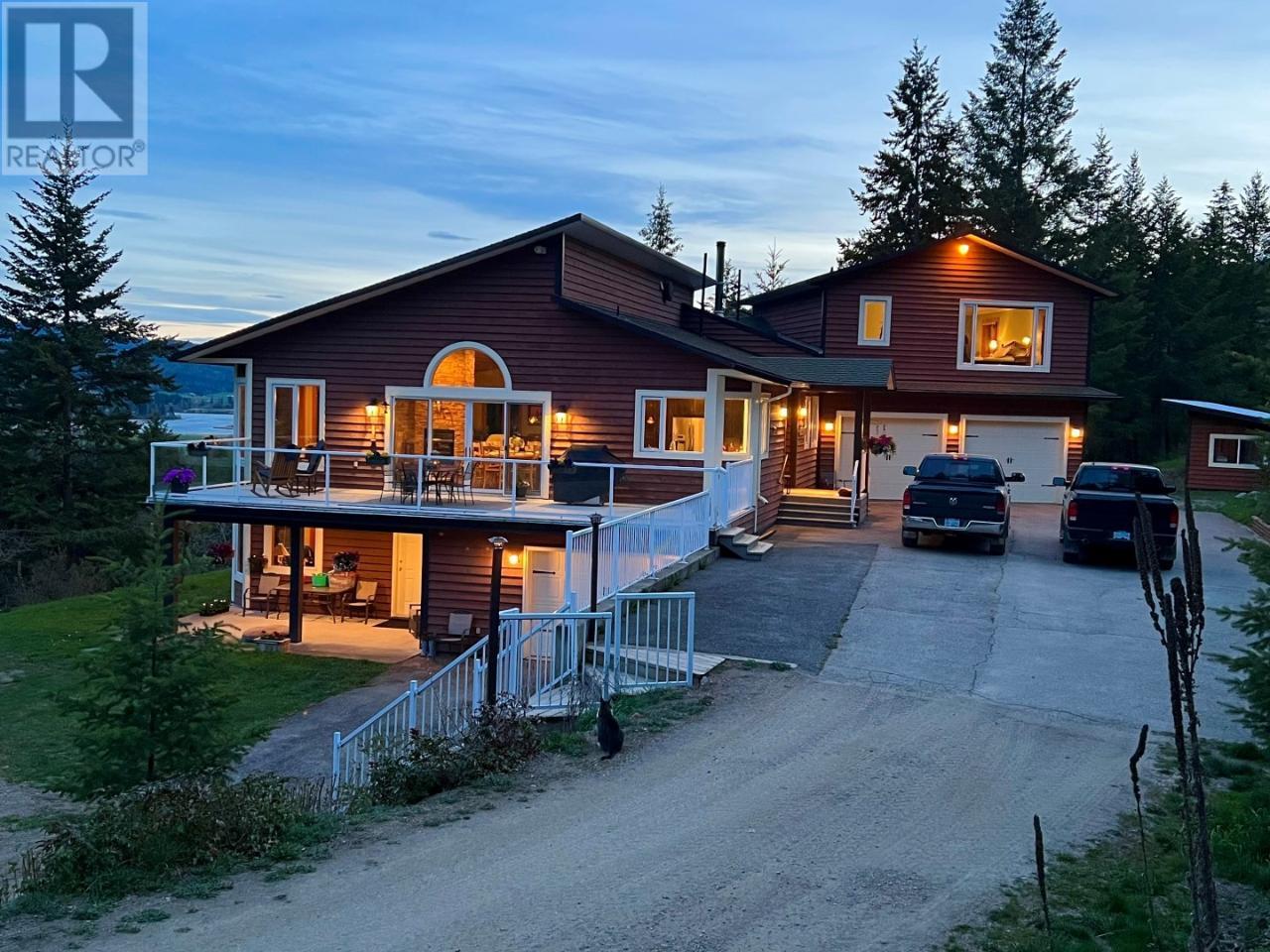- ©MLS 10320830
- Area 3466 sq ft
- Bedrooms 4
- Bathrooms 4
- Parkings 1
Description
Come see this farm with lots of potential. Come home to the cozy home with outdoor stove and big stone fire place, amazing views Former sheep dairy, 3 good barns with excellent water supply and it's own sewer system. Center pivot irrigation on 40 acres and 40 acres of timber. Trails for quadding/sledding.... Hunting and fishing and never leaving home. Bring your ideas, wineries, produce/market garden whatever you want. (id:48970) Show More
Details
- Constructed Date: 1983
- Property Type: Single Family
- Type: House
- Architectural Style: Bungalow
- Neighbourhood: Tappen / Sunnybrae
Features
- See remarks
- Waterfront nearby
Rooms Details For 1053 Ptarmigan Road
| Type | Level | Dimension |
|---|---|---|
| Storage | Basement | 8'5'' x 10'8'' |
| Storage | Basement | 15'6'' x 11'4'' |
| Storage | Basement | 3'4'' x 11'1'' |
| Utility room | Basement | 15'8'' x 23'3'' |
| Mud room | Basement | 12'10'' x 7'9'' |
| Family room | Basement | 21'7'' x 40'8'' |
| Bedroom | Basement | 10' x 10'8'' |
| 4pc Bathroom | Basement | 6'5'' x 9'3'' |
| Laundry room | Main level | 5'5'' x 7'5'' |
| Foyer | Main level | 5'5'' x 10'4'' |
| Bedroom | Main level | 15'3'' x 11'6'' |
| Bedroom | Main level | 11'1'' x 11'5'' |
| 2pc Bathroom | Main level | 5'5'' x 5'1'' |
| 4pc Bathroom | Main level | 8'1'' x 7'7'' |
| 3pc Bathroom | Main level | 8'1'' x 7'7'' |
| Primary Bedroom | Main level | 12'10'' x 15'4'' |
| Dining room | Main level | 11'8'' x 24'11'' |
| Living room | Main level | 17' x 16'9'' |
| Kitchen | Main level | 17'5'' x 12'9'' |
Location
Similar Properties
For Sale
$ 1,799,900 $ 519 / Sq. Ft.

- 10319793 ©MLS
- 4 Bedroom
- 4 Bathroom
For Sale
$ 1,950,000 $ 455 / Sq. Ft.

- 176615 ©MLS
- 4 Bedroom
- 3 Bathroom
For Sale
$ 1,000,000 $ 432 / Sq. Ft.

- 10315849 ©MLS
- 4 Bedroom
- 5 Bathroom


This REALTOR.ca listing content is owned and licensed by REALTOR® members of The Canadian Real Estate Association



