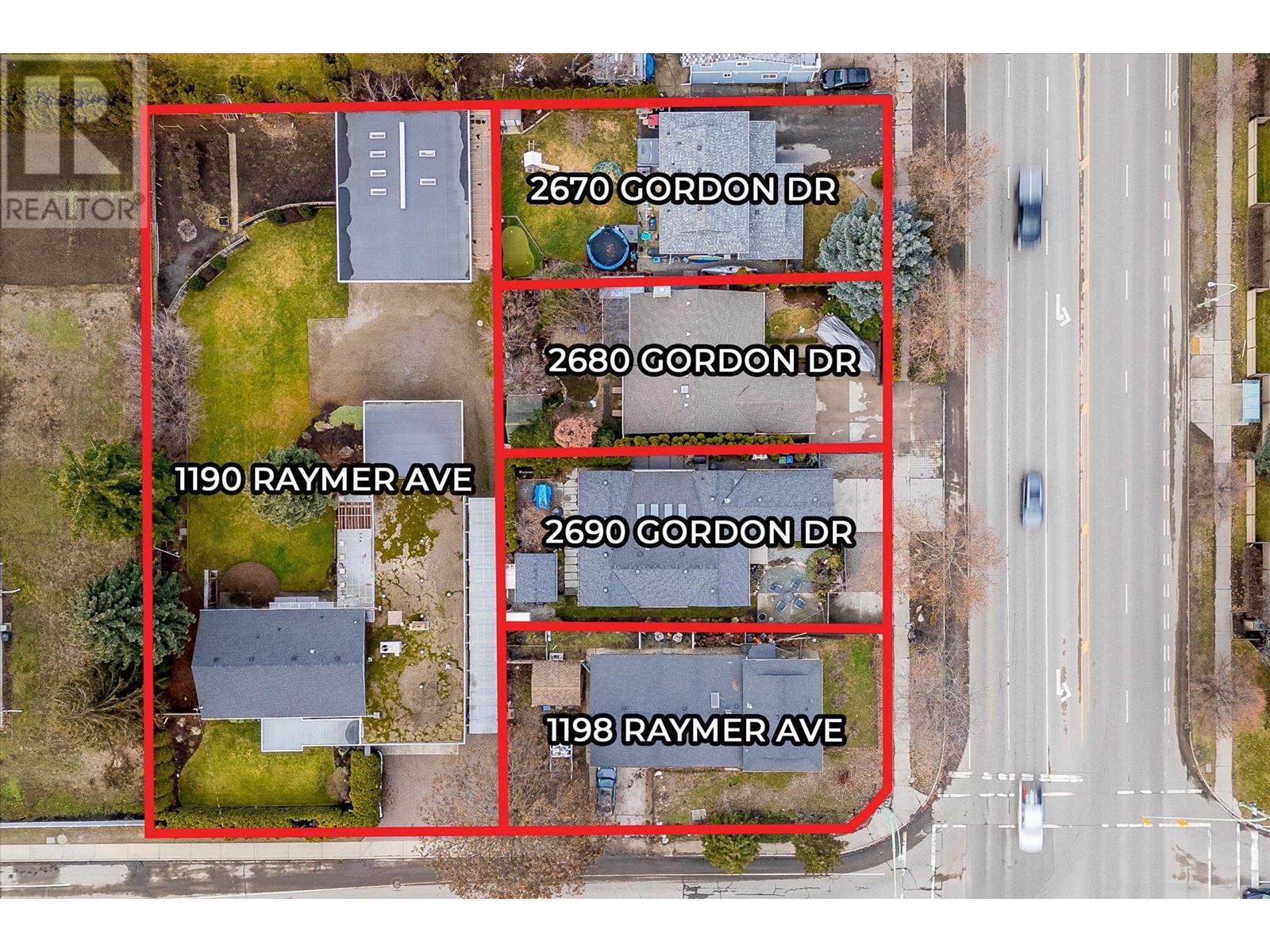- ©MLS 10322055
- Area 8432 sq ft
- Bedrooms 7
- Bathrooms 7
- Parkings 5
Description
300 FOOT WIDE ASSEMBLY. Unlock Unmatched Potential: Prime LAND ASSEMBLY for Premium Development! This 4-lot assembly on Lawrence Avenue, just across from the Mediterranean Market, spans 1-ACRE+ and is listed for $13,312,000. It is currently zoned MF1, with the potential to re-zone. This could allow options for a multi-family residential building with commercial space on the ground floor. Situated in a highly sought-after central downtown area, close to Capri Mall, and located in a quiet residential neighborhood, this property offers excellent accessibility to key amenities, making it a premium development prospect. Note: This assembly to be purchased along with the other properties in the land assembly, which include 1001 Lawrence Avenue, 1023 Lawrence Avenue, and 987 Lawrence Avenue. (id:48970) Show More
Details
- Constructed Date: 1920
- Property Type: Single Family
- Type: House
- Access Type: Easy access
- Neighbourhood: Kelowna North
- Pool Type: Indoor pool
Ammenities + Nearby
- Park
- Schools
- Shopping
- Park
- Schools
- Shopping
Features
- Level lot
- Central island
- One Balcony
- Three Balconies
- Family Oriented
- Dishwasher
- Dryer
- Microwave
- Central air conditioning
- Smoke Detector Only
- In Floor Heating
- Forced air
- See remarks
Rooms Details For 1009 Lawrence Avenue
| Type | Level | Dimension |
|---|---|---|
| 5pc Ensuite bath | Second level | Measurements not available |
| 3pc Ensuite bath | Second level | Measurements not available |
| 3pc Ensuite bath | Second level | Measurements not available |
| 3pc Ensuite bath | Second level | Measurements not available |
| Primary Bedroom | Second level | 11' x 12' |
| Bedroom | Second level | 10' x 12' |
| Recreation room | Second level | 14' x 13' |
| Bedroom | Second level | 20' x 12' |
| Bedroom | Second level | 13' x 12' |
| Bedroom | Second level | 12' x 16' |
| Bedroom | Second level | 16' x 12' |
| Loft | Third level | 13' x 32' |
| Laundry room | Basement | 13' x 12' |
| Storage | Basement | 33' x 13' |
| Media | Basement | 17' x 15' |
| Kitchen | Main level | 12' x 19' |
| Living room | Main level | 12' x 15' |
| Bedroom | Main level | 12' x 14' |
| Partial bathroom | Main level | 6' x 8' |
| Dining room | Main level | 12' x 15' |
| 4pc Ensuite bath | Main level | 6' x 8' |
| 4pc Ensuite bath | Main level | 6' x 8' |
| Den | Main level | 11' x 10' |
Location
Similar Properties
For Sale
$ 1,229,000 $ 445 / Sq. Ft.

- 10319303 ©MLS
- 7 Bedroom
- 3 Bathroom
For Sale
$ 3,210,000 $ 1,013 / Sq. Ft.

- 10305007 ©MLS
- 7 Bedroom
- 2 Bathroom
For Sale
$ 1,750,000 $ 487 / Sq. Ft.

- 10324996 ©MLS
- 7 Bedroom
- 4 Bathroom


This REALTOR.ca listing content is owned and licensed by REALTOR® members of The Canadian Real Estate Association



