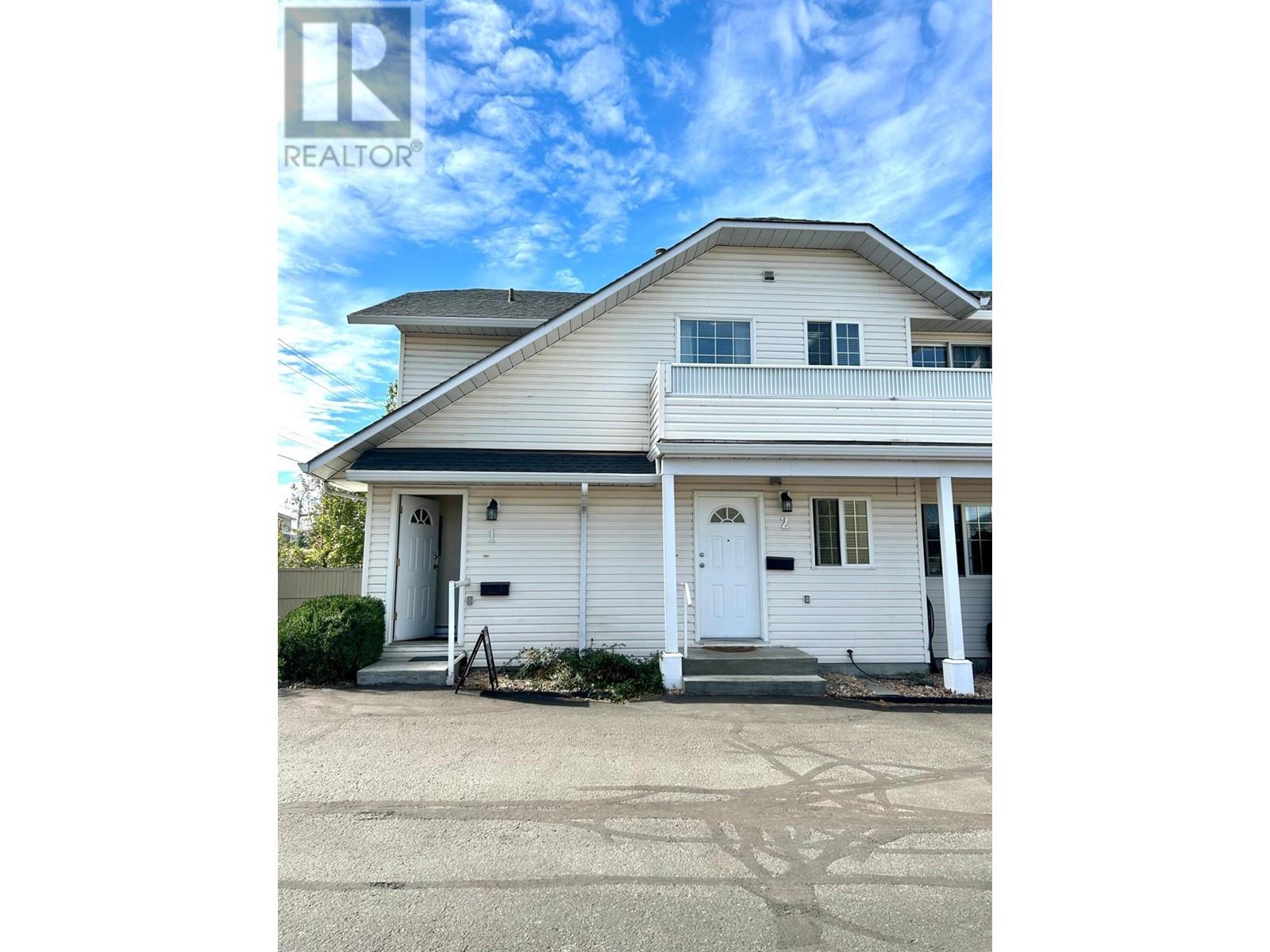- ©MLS 10332024
- Area 1976 sq ft
- Bedrooms 2
- Bathrooms 2
- Parkings 7
Description
Nestled on a spacious lot in Brocklehurst, this well-maintained family home has much to offer. The upper level showcases two bedrooms, with the potential to convert back to three. The kitchen is nicely sized with an eating area, complemented by a separate dining room and a bright, cozy living room. The lower level features a large rec room, a laundry area, ample storage, and potential for a suite. Notable updates include a new furnace (2023), central air (2024), and a hot water tank (2023). The easily maintained backyard includes RV parking and a 23 x 21 shop equipped with electricity and a workbench. All measurements are approximate. Please call today for more information or to arrange a showing. (id:48970) Show More
Details
- Constructed Date: 1971
- Property Type: Single Family
- Type: House
- Access Type: Easy access
- Neighbourhood: Brocklehurst
Ammenities + Nearby
- Park
- Recreation
- Schools
- Shopping
- Park
- Recreation
- Schools
- Shopping
Features
- Level lot
- Pets Allowed With Restrictions
- Refrigerator
- Dryer
- Oven - Electric
- Washer
- Central air conditioning
- Forced air
Rooms Details For 1775 Parkcrest Avenue
| Type | Level | Dimension |
|---|---|---|
| Storage | Second level | 19'4'' x 25' |
| Laundry room | Second level | 11'10'' x 23'7'' |
| 3pc Bathroom | Second level | Measurements not available |
| Recreation room | Second level | 19'4'' x 25' |
| Foyer | Second level | 5' x 2'11'' |
| 4pc Bathroom | Main level | Measurements not available |
| Bedroom | Main level | 8'11'' x 20'4'' |
| Primary Bedroom | Main level | 10'11'' x 12'6'' |
| Dining room | Main level | 9'2'' x 9'3'' |
| Kitchen | Main level | 12'6'' x 9'4'' |
| Living room | Main level | 12'5'' x 15'2'' |
| Foyer | Main level | 12'4'' x 4'3'' |
Location
Similar Properties
For Sale
$ 309,900 $ 334 / Sq. Ft.

- 10330898 ©MLS
- 2 Bedroom
- 2 Bathroom
For Sale
$ 269,900 $ 308 / Sq. Ft.

- 181086 ©MLS
- 2 Bedroom
- 1 Bathroom
For Sale
$ 345,000 $ 358 / Sq. Ft.

- 10331125 ©MLS
- 2 Bedroom
- 2 Bathroom


This REALTOR.ca listing content is owned and licensed by REALTOR® members of The Canadian Real Estate Association



