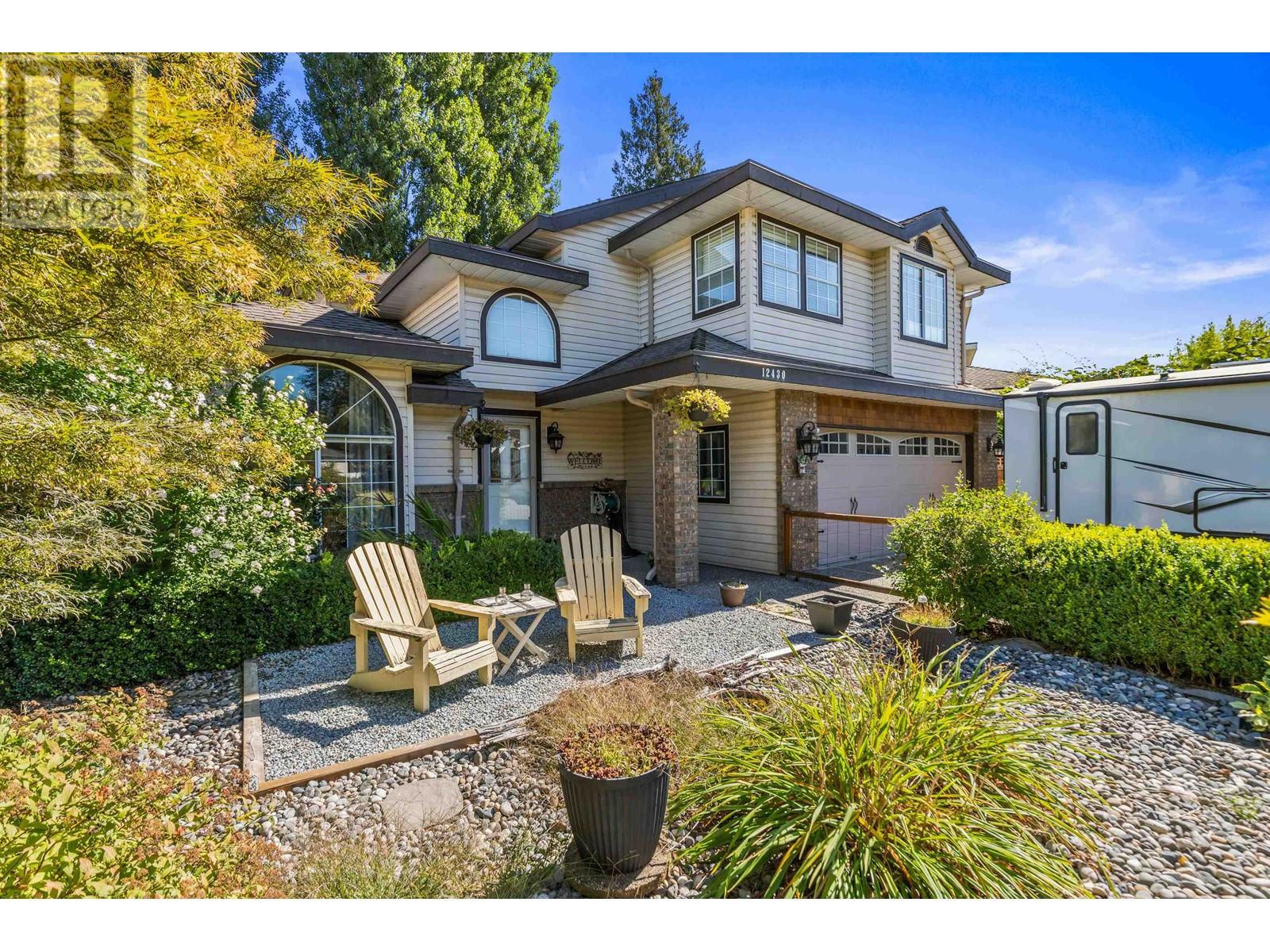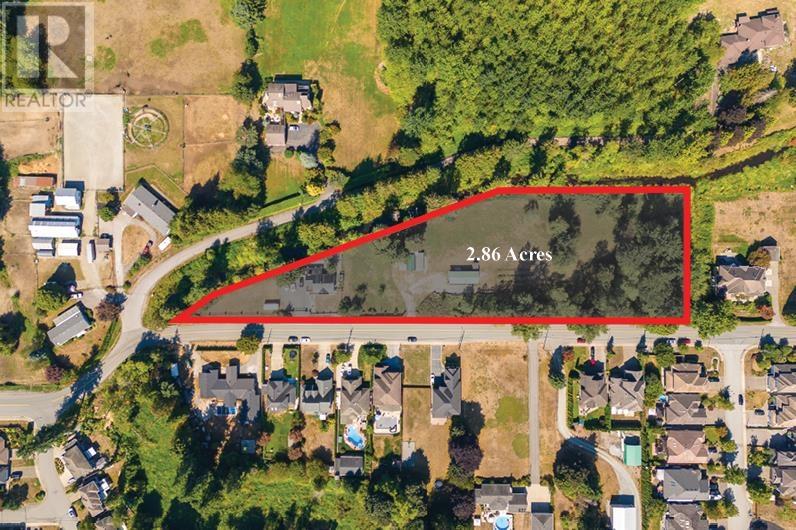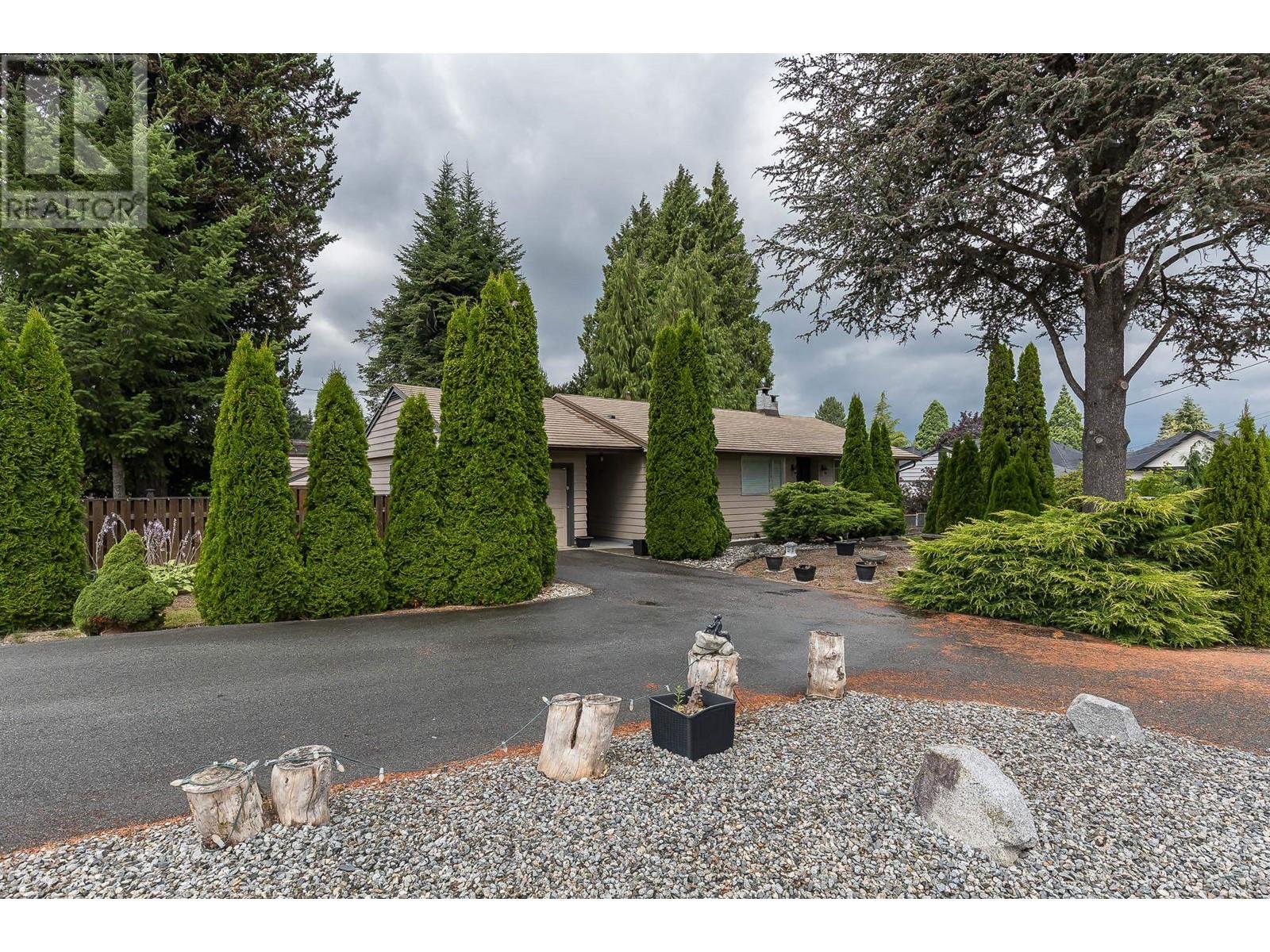- ©MLS R2954322
- Area 3929 sq ft
- Bedrooms 4
- Bathrooms 4
- Parkings 6
Description
Here´s your chance to own a stunning home on the most sought-after street in M. Ridge! Nearly $400,000 spent on recent upgrades, including an amazing kitchen with heated tile floors, quartz countertops, high-end appliances & more. Enjoy modern comforts with a high-efficiency furnace, central AC & hot water on demand. Nearly all flooring on the top two levels has been replaced (no carpet), crown moldings added & both upper bathrooms renovated. The primary suite offers a spacious walk-in closet & a spa-like ensuite. Bar area in the basement can easily be converted back to a kitchen for in-law accommodation. Exterior improvements include new gutters, fascia boards, garage door & RV parking with 30 Amp service. Nestled on a private lot that backs & sides onto acreage offering ultimate privacy! (id:48970) Show More
Details
- Constructed Date: 1997
- Property Type: Single Family
- Type: House
- Architectural Style: 2 Level
Ammenities + Nearby
- Recreation
- Shopping
- Recreation
- Shopping
Features
- Cul-de-sac
- Private setting
- Oven - Built-In
- Central Vacuum
- Air Conditioned
- Security system
- Forced air
- Radiant heat
Location







Leaflet | © OpenStreetMap contributors
Similar Properties
- R2920601 ©MLS
- 4 Bedroom
- 3 Bathroom
- R2953041 ©MLS
- 4 Bedroom
- 2 Bathroom
- R2957467 ©MLS
- 4 Bedroom
- 2 Bathroom


This REALTOR.ca listing content is owned and licensed by REALTOR® members of The Canadian Real Estate Association






