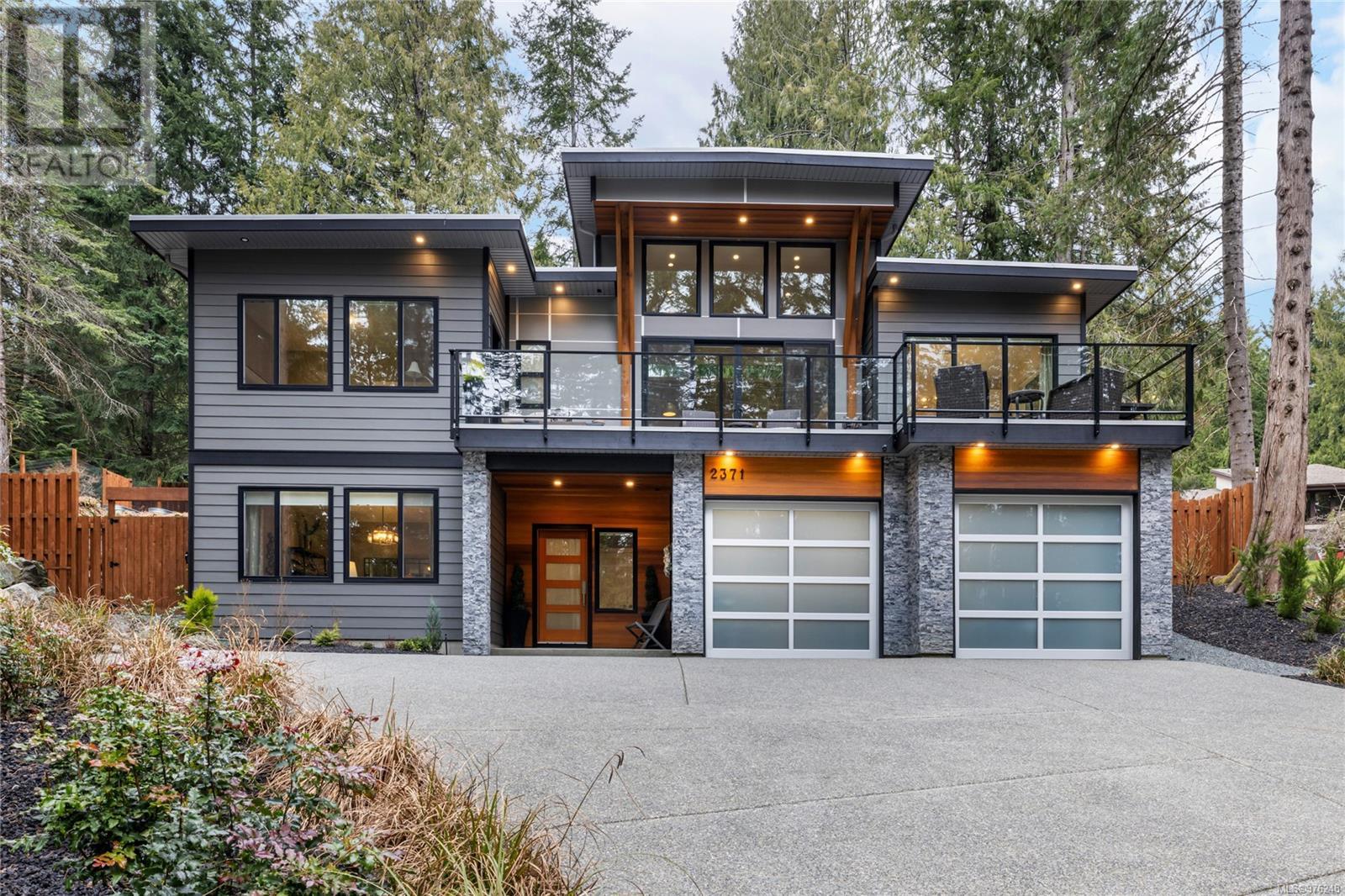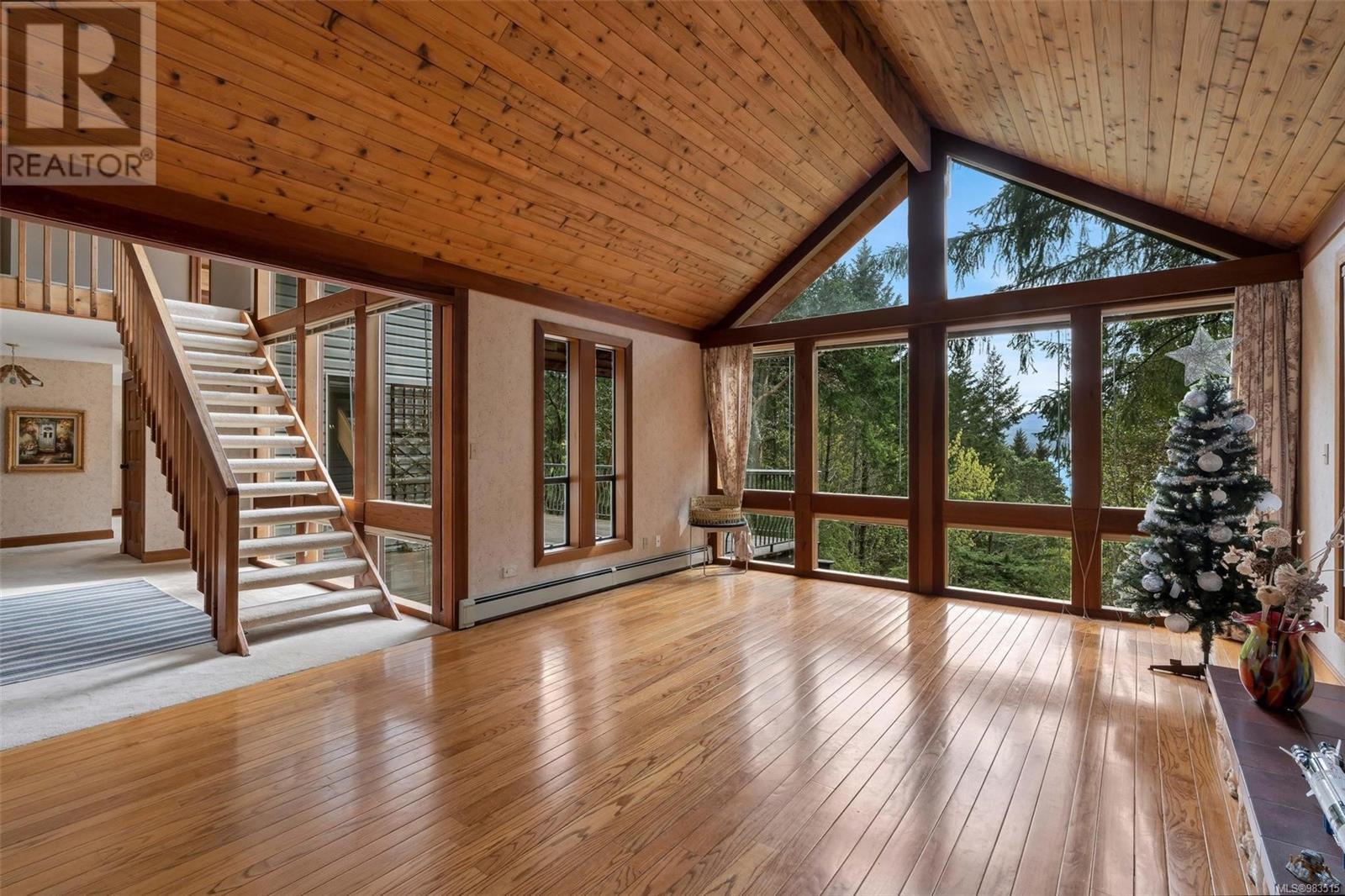- ©MLS 983703
- Area 3526 sq ft
- Bedrooms 4
- Bathrooms 4
- Parkings 6
Description
Welcome to River Rock Paradise—a secluded waterfront oasis just steps from the iconic Kinsol Trestle. Nestled along the serene Koksilah River, this beautifully renovated, open-concept home invites you to unwind and reconnect with nature. The property features 4 bedrooms, 4 bathrooms, and 2 kitchens, catering to all your needs. Wake up to breathtaking river views through expansive floor-to-ceiling windows that flood the main floor with natural light. The seamless layout flows effortlessly from the living room to the kitchen and dining areas, perfect for both relaxation and entertaining. The riverside master suite ensures restful nights with soothing river sounds and a spacious ensuite featuring heated floors, a luxurious shower, a deep soaker tub, and a walk-in closet. A few steps down, you'll find two additional bedrooms separated by a stunning bathroom with heated floors and floating cabinets. The lower level includes its own kitchen, a 4-piece bath, a cozy living room, and a guest area that can be seamlessly converted into a private suite. Experience a lifestyle of tranquility and natural beauty. Enjoy private moments by the river, cooling your toes in the serene waters. The fenced area is perfect for children and pets, while skylights amplify the soothing sound of rain. Every morning, wake up to the river, carrying your troubles away. This property offers spectacular views throughout the seasons. Winter brings picturesque snow scenes along the riverbanks. Spring frames the river with budding trees, while summer invites vibrant wildlife, including frogs, owls, Stellar Jays, local doves, eagles, squirrels, otters, and salmon. Kayakers can often be seen from the back deck as you enjoy a refreshing drink. This home promises to invigorate your senses and provide the perfect backdrop for creating lasting memories. (id:48970) Show More
Details
- Constructed Date: 1980
- Property Type: Single Family
- Type: House
- Total Finished Area: 2973 sqft
- Access Type: Road access
- Architectural Style: Westcoast
- Neighbourhood: Shawnigan
Features
- Acreage
- Private setting
- Partially cleared
- Heat Pump
- Waterfront on river
Rooms Details For 3006 Glen Eagles Rd
| Type | Level | Dimension |
|---|---|---|
| Bathroom | Second level | 11'7 x 4'10 |
| Bedroom | Second level | 12'4 x 10'11 |
| Bedroom | Second level | 15'2 x 10'4 |
| Bathroom | Third level | 14'6 x 14'6 |
| Bedroom | Third level | 14'11 x 14'3 |
| Bedroom | Lower level | 14'9 x 12'5 |
| Bathroom | Lower level | 10'3 x 5'5 |
| Kitchen | Lower level | 25'5 x 25'11 |
| Laundry room | Main level | 6'9 x 5'11 |
| Dining room | Main level | 15'2 x 11'1 |
| Bathroom | Main level | 5'6 x 6'2 |
| Living room | Main level | 22'3 x 14'2 |
| Kitchen | Main level | 13'1 x 16'3 |
Location
Similar Properties
For Sale
$ 874,000 $ 352 / Sq. Ft.

- 977396 ©MLS
- 4 Bedroom
- 3 Bathroom
For Sale
$ 1,679,900 $ 420 / Sq. Ft.

- 976248 ©MLS
- 4 Bedroom
- 3 Bathroom
For Sale
$ 1,340,000 $ 320 / Sq. Ft.

- 983515 ©MLS
- 4 Bedroom
- 4 Bathroom


This REALTOR.ca listing content is owned and licensed by REALTOR® members of The Canadian Real Estate Association



