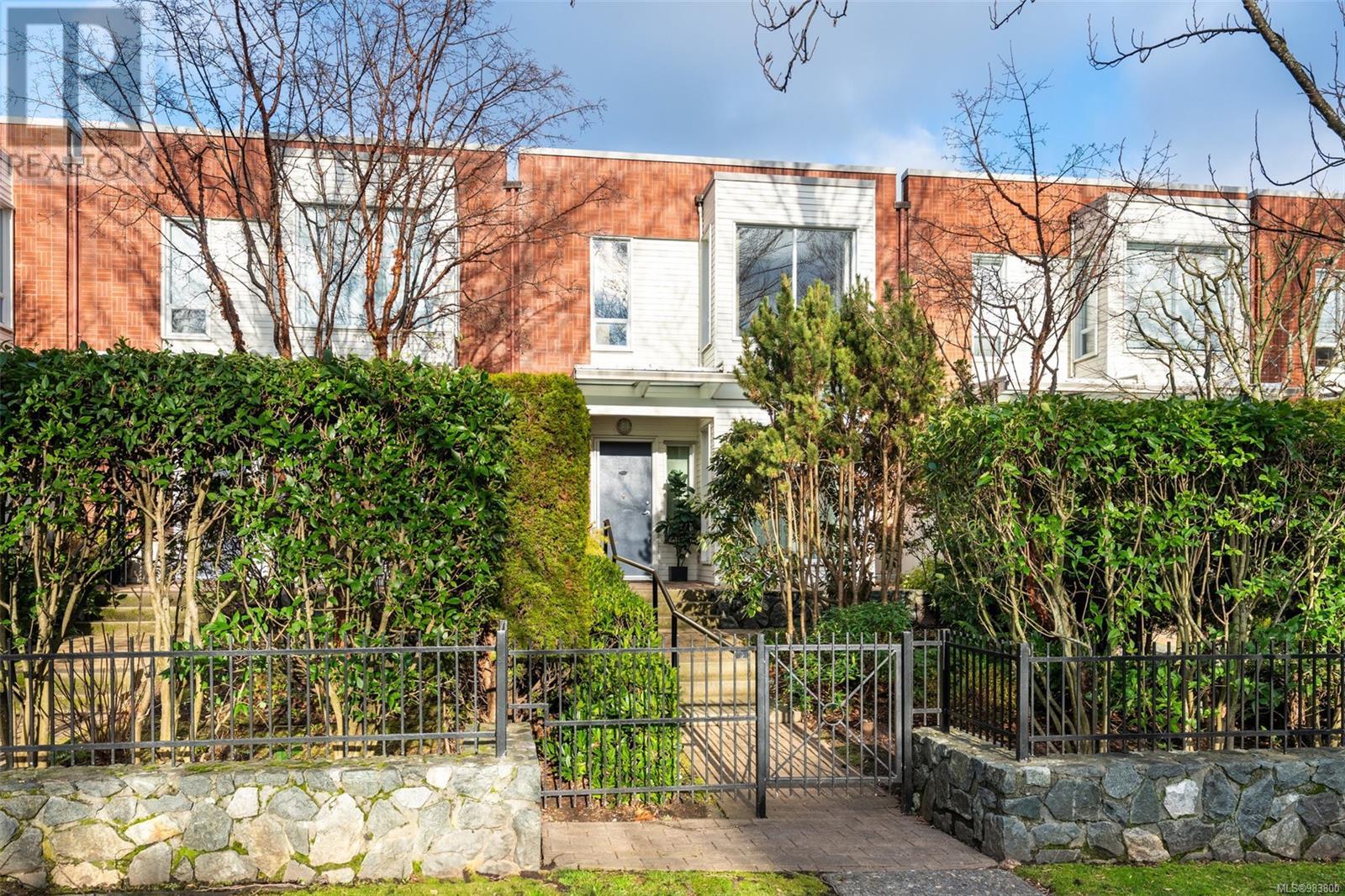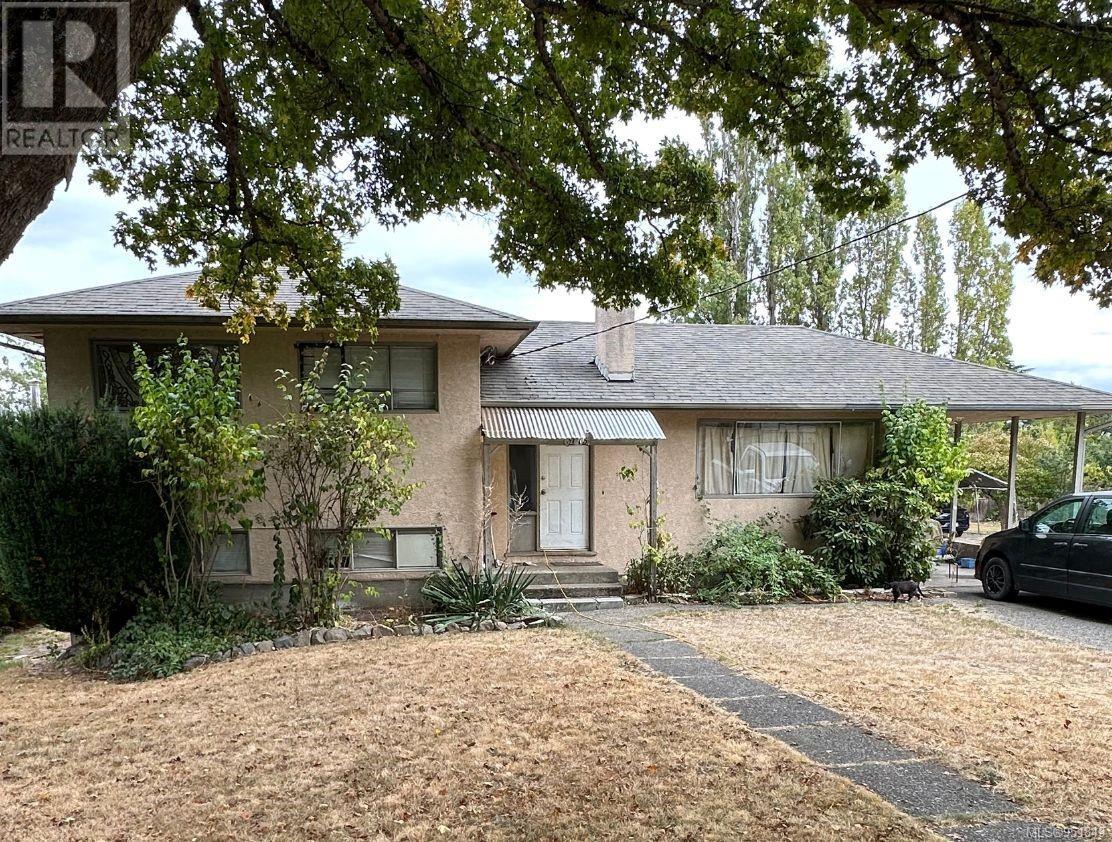- ©MLS 983548
- Area 2375 sq ft
- Bedrooms 3
- Bathrooms 3
- Parkings 1
Description
This charming end-unit 3-bed, 3-bath townhome sits off the road and offers a perfect blend of comfort and style. The modern kitchen features a tile backsplash and stainless steel appliances. The adjacent dining room, with sliding doors, leads to a private balcony. Cozy family gatherings are easy in the adjoining family room, while the spacious living room is flooded with natural light, boasts vaulted ceilings, and gas fireplace. Upstairs, the primary bedroom retreat comes complete with an ensuite bathroom featuring a shower, a walk-in closet, and private balcony. Two additional bedrooms and a full bathroom round out the upper level. The lower level features a powder room, access to the single-car garage, and a large storage area. Strata fees cover caretaker services, garbage removal, grounds maintenance, natural gas, and more! Located on transit routes and just minutes from downtown, Glo Restaurant, the Gorge Waterway, Galloping Goose Trail, Mayfair Mall, and many other major amenities (id:48970) Show More
Details
- Constructed Date: 1994
- Property Type: Single Family
- Type: Row / Townhouse
- Total Finished Area: 1795 sqft
- Community: Carrington Court
- Neighbourhood: Burnside
- Maintenance Fee: 746.62/Monthly
Features
- Pets Allowed
- Family Oriented
- Refrigerator
- Stove
- Washer
- Dryer
- Baseboard heaters
Rooms Details For 238 Gorge Rd E
| Type | Level | Dimension |
|---|---|---|
| Balcony | Second level | 11'0 x 6'7 |
| Other | Second level | 4'1 x 10'1 |
| Living room | Second level | 13'6 x 16'2 |
| Laundry room | Second level | 6'3 x 4'11 |
| Family room | Second level | 11'5 x 9'7 |
| Dining room | Second level | 9'6 x 12'8 |
| Kitchen | Second level | 8'2 x 12'11 |
| Balcony | Third level | 6'2 x 7'10 |
| Ensuite | Third level | 3-Piece |
| Primary Bedroom | Third level | 11'2 x 15'3 |
| Bathroom | Third level | 4-Piece |
| Bedroom | Third level | 8'10 x 15'2 |
| Bedroom | Third level | 8'8 x 14'11 |
| Other | Third level | 6'9 x 13'1 |
| Storage | Main level | 13'8 x 16'0 |
| Other | Main level | 13'11 x 9'5 |
| Bathroom | Main level | 2-Piece |
| Entrance | Main level | 6'11 x 13'2 |
Location
Similar Properties
For Sale
$ 1,100,000 $ 477 / Sq. Ft.

- 983800 ©MLS
- 3 Bedroom
- 3 Bathroom
For Sale
$ 1,600,000 $ 640 / Sq. Ft.

- 951843 ©MLS
- 3 Bedroom
- 1 Bathroom
For Sale
$ 675,000 $ 665 / Sq. Ft.

- 978450 ©MLS
- 3 Bedroom
- 2 Bathroom


This REALTOR.ca listing content is owned and licensed by REALTOR® members of The Canadian Real Estate Association



