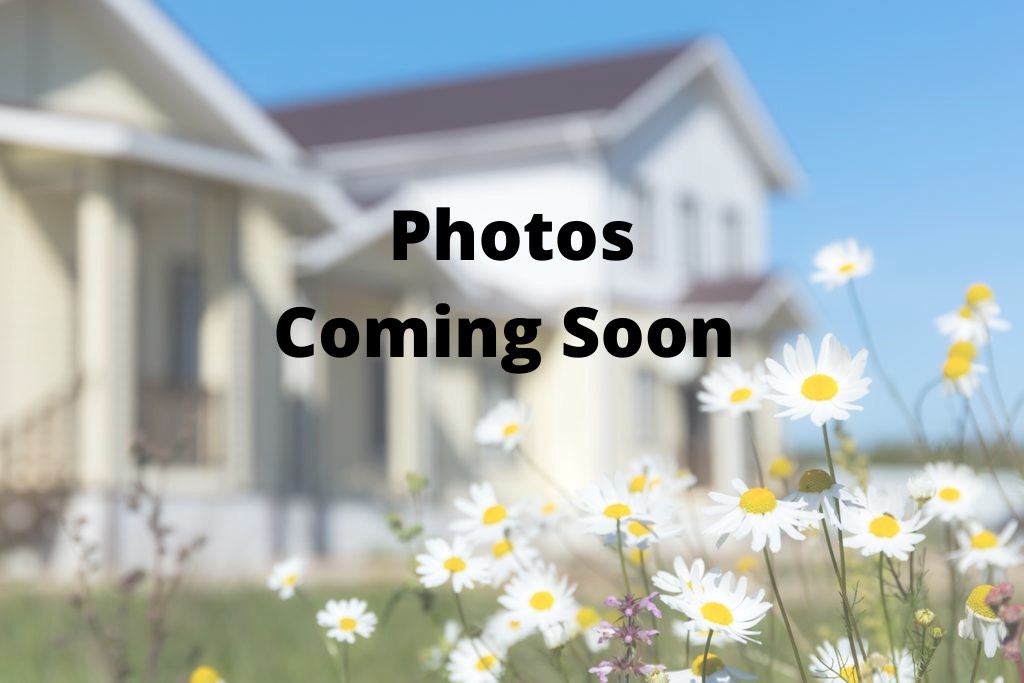- ©MLS 10327640
- Area 1720 sq ft
- Bedrooms 3
- Bathrooms 3
- Parkings 2
Description
Enjoy this vacation paradise for year round fun with family and friends. This quarter share condo is spacious and well equipped, with 3 bedrooms, 3 bathrooms, 3 decks, a fully equipped kitchen, dining room, living room with gas fireplace, laundry and private hot tub. An added bonus is an attached garage and additional parking on the driveway. This resort is ideally located right on the ski hill, close to golf courses, bike trails and just minutes to downtown Kimberley. The resort also features an outdoor pool and hot tub, which is open for the winter and summer season ( maintenance closures apply), a playground, fitness room and alpine club room with kitchen for larger gatherings. This property can generate income when not in use, as it is rented by the management group when vacant. This property is priced to sell, just in time for the ski season. Call your REALTOR today for more information. (id:48970) Show More
Details
- Constructed Date: 2008
- Property Type: Recreational
- Type: Row / Townhouse
- Community: Northstar Mountain Resort
- Neighbourhood: Alpine Resort Area
- Pool Type: Inground pool, Outdoor pool
- Maintenance Fee: 629.17/Monthly
Ammenities + Nearby
- Clubhouse
- Golf Nearby
- Public Transit
- Park
- Recreation
- Shopping
- Ski area
- Golf Nearby
- Public Transit
- Park
- Recreation
- Shopping
- Ski area
Features
- Three Balconies
- Family Oriented
- Pets not Allowed
- Rentals Allowed
- Clubhouse
- Playground
- Mountain view
- Refrigerator
- Dishwasher
- Dryer
- Range - Electric
- Microwave
- Washer
- Central air conditioning
- Forced air
Rooms Details For 1351 GERRY SORENSEN Way Unit# Q2-D
| Type | Level | Dimension |
|---|---|---|
| 4pc Ensuite bath | Second level | Measurements not available |
| Primary Bedroom | Second level | 16'2'' x 11'2'' |
| 4pc Bathroom | Second level | Measurements not available |
| Bedroom | Second level | 18'6'' x 11'4'' |
| 4pc Bathroom | Basement | Measurements not available |
| Bedroom | Basement | 13'8'' x 11'1'' |
| Foyer | Basement | 7'9'' x 5'0'' |
| Dining room | Main level | 14'10'' x 11'1'' |
| Kitchen | Main level | 14'10'' x 99'9'' |
| Living room | Main level | 18'7'' x 16'8'' |
Location
Similar Properties
For Sale
$ 424,900 $ 389 / Sq. Ft.

- 2479775 ©MLS
- 3 Bedroom
- 2 Bathroom
For Sale
$ 489,000 $ 264 / Sq. Ft.

- 2478599 ©MLS
- 3 Bedroom
- 1 Bathroom


This REALTOR.ca listing content is owned and licensed by REALTOR® members of The Canadian Real Estate Association



