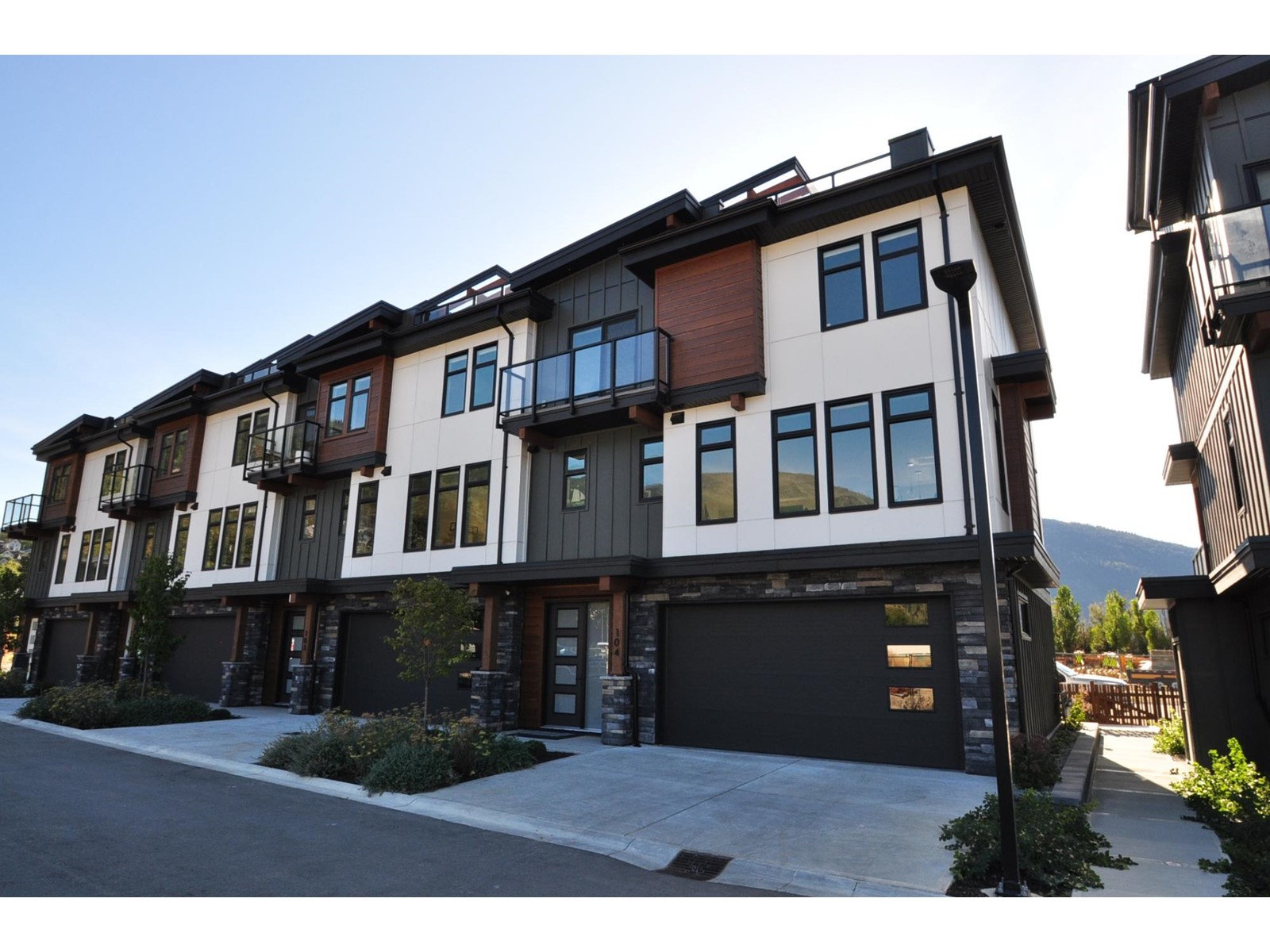- ©MLS 10330376
- Area 1199 sq ft
- Bedrooms 2
- Bathrooms 2
- Parkings 1
Description
First time on the market since the original pre-sale in 1992, this is one of the finest High Street Place homes offering two bedrooms plus den, two full bathrooms and spectacular lake, bridge and mountain views. This home is a top floor, end unit in a very quiet but easily accessed location and features a spacious living/dining room with vaulted ceiling, cozy gas fireplace and air conditioning. Relax and enjoy the spectacular views and the changing of the seasons from the living areas and the 10' x 7' sundeck accessed off kitchen. Secure underground parking with the assigned slip a level, 20 metre stroll away from the front door. High Street Place is a highly sought after and well managed strata that provides a strong sense of community. High Street Place has a party/meeting room, fitness room and a workshop. High Street Place is beautifully landscaped and is in a prime location... tucked away but still level walking distance from all downtown amenities. This is a great place to call home. Just move in and enjoy. (id:48970) Show More
Details
- Constructed Date: 1993
- Property Type: Single Family
- Type: Apartment
- Access Type: Easy access
- Architectural Style: Ranch
- Community: High Street Place
- Neighbourhood: Nelson
- Maintenance Fee: 501.00/Monthly
Ammenities + Nearby
- Public Transit
- Park
- Recreation
- Shopping
- Public Transit
- Park
- Recreation
- Shopping
Features
- Treed
- Balcony
- Rentals Allowed
- Unknown
- Lake view
- Mountain view
- Range
- Refrigerator
- Dishwasher
- Washer & Dryer
- Wall unit
- Sprinkler System-Fire
- Controlled entry
- Smoke Detector Only
- Baseboard heaters
- Radiant/Infra-red Heat
- See remarks
- Storage, Locker
Rooms Details For 38 High Street Unit# 27
| Type | Level | Dimension |
|---|---|---|
| Foyer | Main level | 10'0'' x 5'4'' |
| Laundry room | Main level | 6'0'' x 5'8'' |
| Den | Main level | 11'3'' x 10'0'' |
| 3pc Bathroom | Main level | Measurements not available |
| Bedroom | Main level | 9'11'' x 11'8'' |
| 4pc Ensuite bath | Main level | Measurements not available |
| Primary Bedroom | Main level | 12'6'' x 11'6'' |
| Living room | Main level | 23'0'' x 12'7'' |
| Kitchen | Main level | 14'11'' x 10'0'' |
Location
Similar Properties
For Sale
$ 525,000 $ 367 / Sq. Ft.

- 10330051 ©MLS
- 2 Bedroom
- 1 Bathroom
For Sale
$ 979,000 $ 364 / Sq. Ft.

- 2479825 ©MLS
- 2 Bedroom
- 3 Bathroom
For Sale
$ 499,900 $ 839 / Sq. Ft.

- 2480036 ©MLS
- 2 Bedroom
- 1 Bathroom


This REALTOR.ca listing content is owned and licensed by REALTOR® members of The Canadian Real Estate Association



