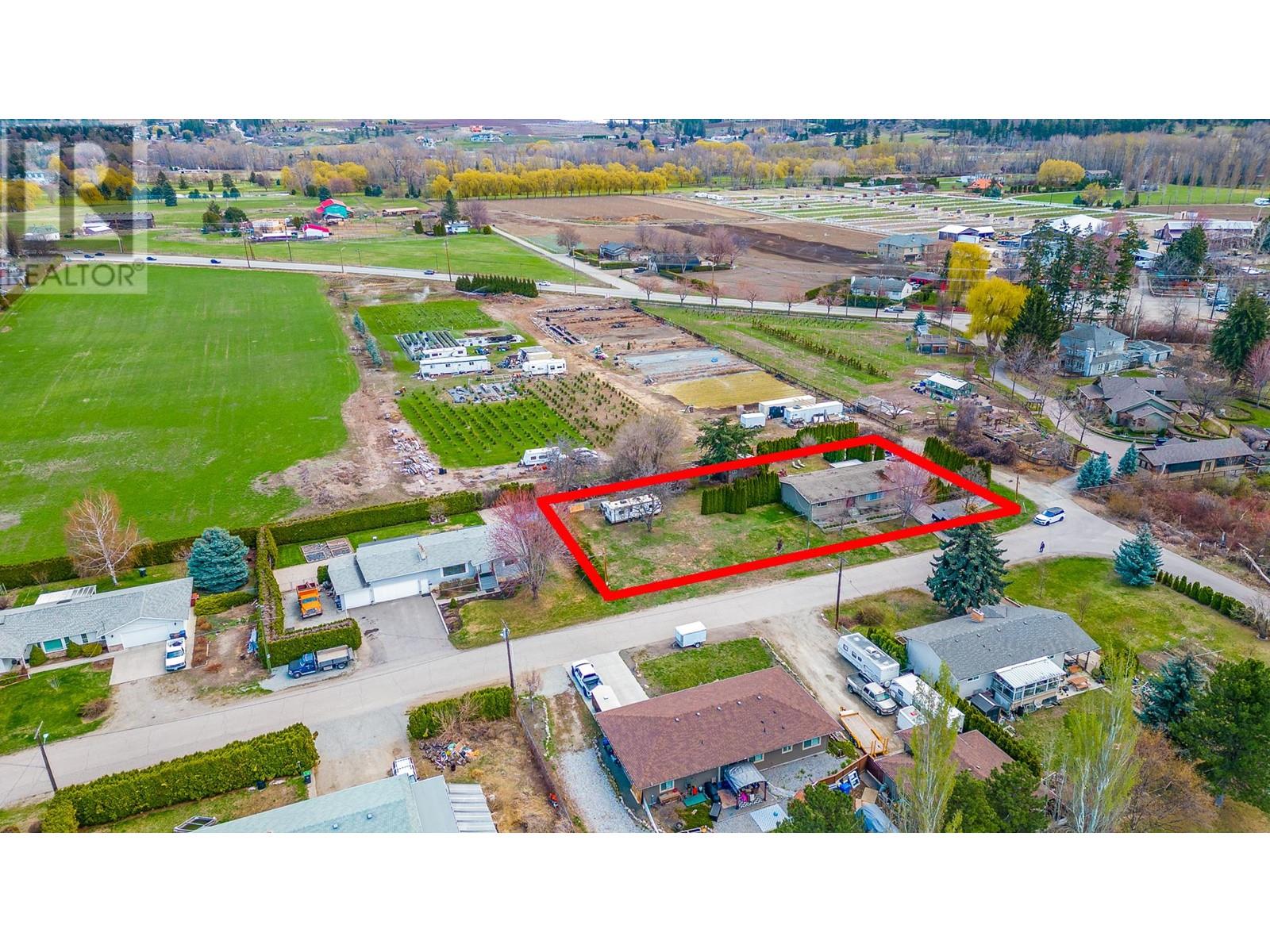- ©MLS 10329687
- Area 1115 sq ft
- Bedrooms 2
- Bathrooms 2
- Parkings 2
Description
Welcome to Popular Osprey Landing on KLO Road. Popular Corner unit in this modern building that is packed with features and amenities. This bright and spacious corner unit checks all the boxes: Space, Brightness, Quality, View, Privacy, and practically. This unit comes with 2 secure parking spots and 2 Storage units. Both Storage units are on the same floor with one accessed from the balcony. Perfect for both families and downsizers. No compromises needed here. Facing South and West, this unit offers great exposure to the sun complimented by an oversized balcony that is perfect for enjoying the Okanagan sun and sunset. Modern European inspired Kitchen with peninsula offers ample space for storage and massive quartz countertop. This open concept living area has large living and dining room perfectly positioned for ideal family gathering and socializing and offers mountain and city views from every corner of the space through oversized windows. As you walk into the good-sized bedrooms you will notice the oversized closets that easily gables up your belongings. Four more storage spaces in the hallway, which is unheard of. Nicely appointed bathrooms will enhance your daily life and is perfect for relaxation you deserve. The Amenities include covered outdoor hot tub and a gym equipped with shower. This spacious corner unit sits in the heart of Kelowna with easy access to all the amenities and top-rated schools. *Some photos have been virtually staged* (id:48970) Show More
Details
- Constructed Date: 2021
- Property Type: Single Family
- Type: Apartment
- Access Type: Easy access
- Architectural Style: Split level entry
- Community: Osprey Landing
- Neighbourhood: Lower Mission
- Maintenance Fee: 393.04/Monthly
Ammenities + Nearby
- Whirlpool
- Storage - Locker
- Public Transit
- Recreation
- Schools
- Shopping
- Public Transit
- Recreation
- Schools
- Shopping
Features
- One Balcony
- Pet Restrictions
- Pets Allowed With Restrictions
- Rentals Allowed
- Refrigerator
- Dishwasher
- Range - Electric
- Microwave
- Washer & Dryer
- Wall unit
- Smoke Detector Only
- Baseboard heaters
- Storage, Locker
Rooms Details For 3090 Burtch Road Unit# 214
| Type | Level | Dimension |
|---|---|---|
| Foyer | Main level | 8'2'' x 4'10'' |
| Storage | Main level | 5'6'' x 3'4'' |
| 3pc Bathroom | Main level | 8'10'' x 5'0'' |
| 3pc Ensuite bath | Main level | 8'10'' x 5'0'' |
| Primary Bedroom | Main level | 11'11'' x 11'8'' |
| Bedroom | Main level | 9'7'' x 11'1'' |
| Kitchen | Main level | 9'6'' x 9'3'' |
| Dining room | Main level | 13'5'' x 10'1'' |
| Living room | Main level | 13'10'' x 15'1'' |
Location
Similar Properties
For Sale
$ 599,000 $ 534 / Sq. Ft.

- 10329016 ©MLS
- 2 Bedroom
- 2 Bathroom
For Sale
$ 2,888,000 $ 1,031 / Sq. Ft.

- 10325585 ©MLS
- 2 Bedroom
- 2 Bathroom
For Sale
$ 478,400 $ 453 / Sq. Ft.

- 10326122 ©MLS
- 2 Bedroom
- 2 Bathroom


This REALTOR.ca listing content is owned and licensed by REALTOR® members of The Canadian Real Estate Association



