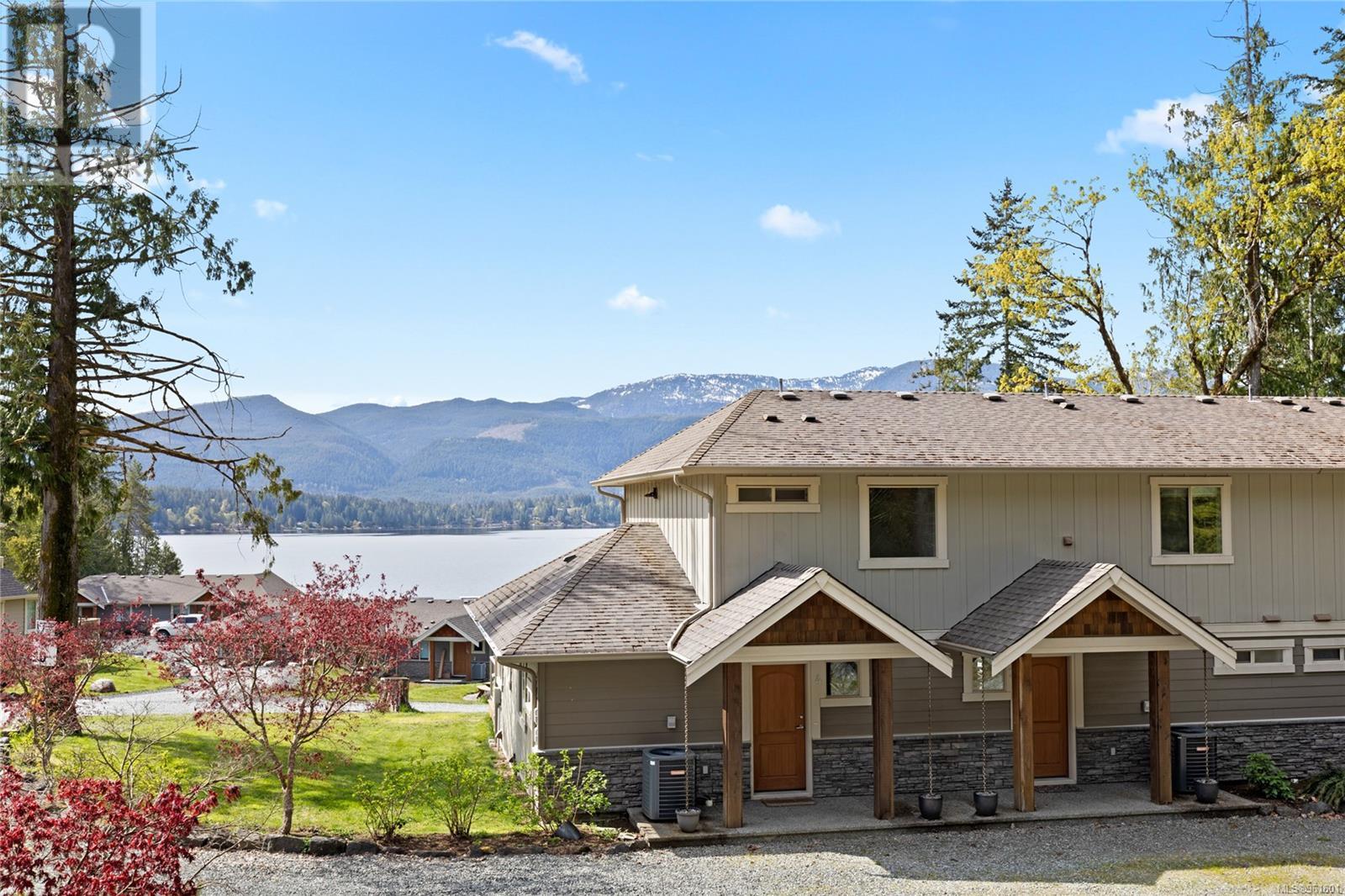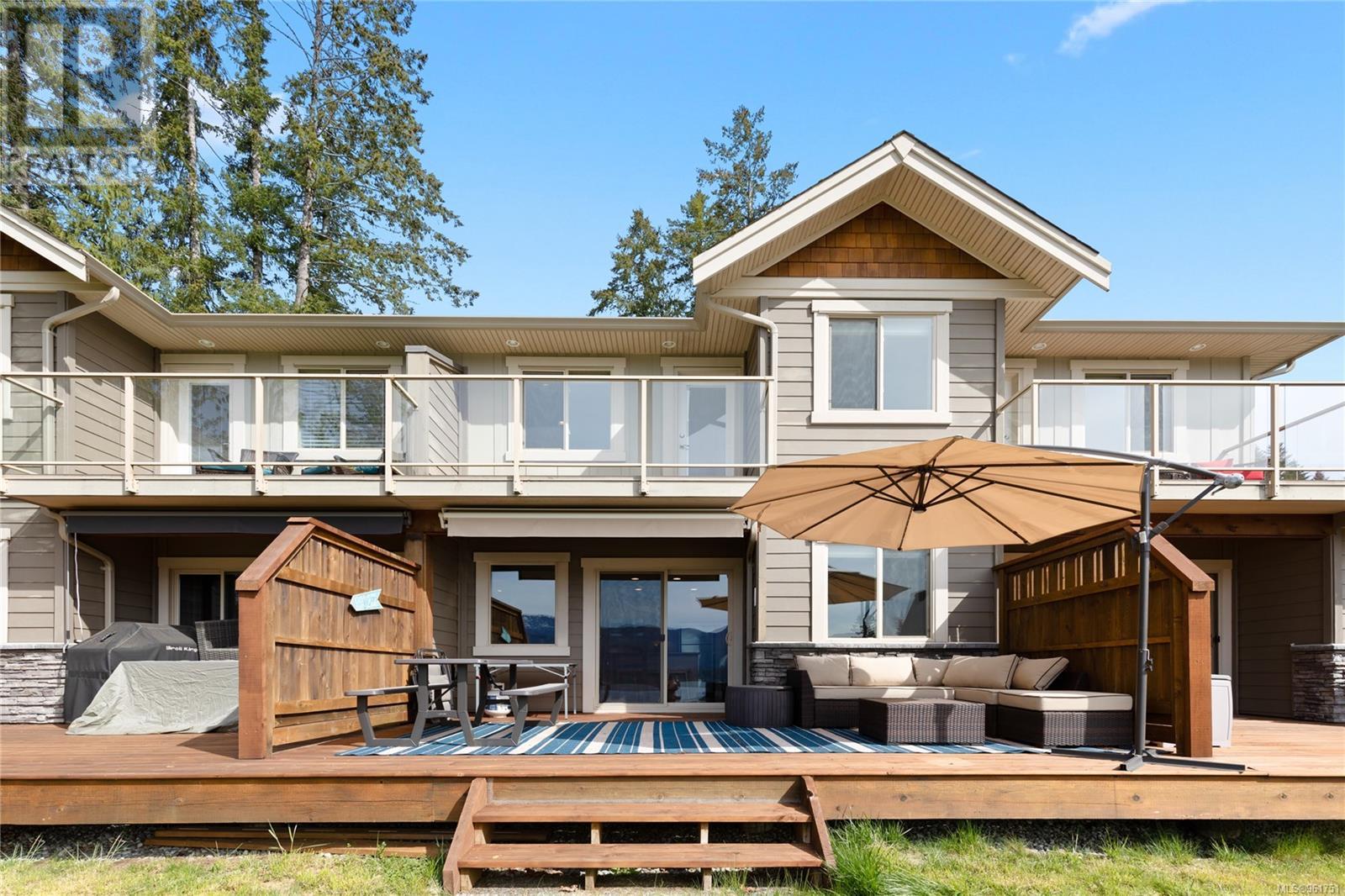- ©MLS 981641
- Area 1034 sq ft
- Bedrooms 2
- Bathrooms 2
- Parkings 50
Description
LAKEFRONT TOWNHOUSE! Come and see “The Maples” a wonderful gated townhouse complex on Sproat Lake! See for yourself the many pleasures of lakefront living, such as Boating: included here is its own private dock & your very own numbered boat slip! Enjoy a swim at your leisure, or have your lunch in the picnic area, or pull out some lawn-chairs and relax on those beautiful summer days & nights around the Firepit, ALL FROM THE PRIVATE BEACHFRONT! You might just fall in love with this one! Step inside and find a beautiful & fully updated 2 Bedroom, 2 Full Bath, 2 level Townhouse with AMAZING VIEWS OF SPROAT LAKE from all levels, including the upstairs Balcony via Primary Bedroom PLUS Walk-out Sundeck from the main floor! Other features include Double Vinyl Windows throughout, Open Concept floor plan, recessed lighting, hand scraped engineered hardwood floors, plus carpet & ceramic tile flooring, Maple Shaker Style Kitchen Cabinets with Island & Eating Bar, Primary Bedroom with French Doors to Balcony, a walk-through closet & a 3-piece ensuite featuring a 5' walk-in shower! Also comes with Heat Pump that also provides Air Conditioning throughout and a brand new hot water tank. Walking distance to Sproat Lake Provincial Park & boat launch! And short distance to Sproat Lake Landing & Fish and Duck Pub. Also just a 15 minute drive into town! Don’t miss out on this one!.. Lakefront living is waiting for you!! (id:48970) Show More
Details
- Constructed Date: 2013
- Property Type: Single Family
- Type: Row / Townhouse
- Total Finished Area: 1034 sqft
- Access Type: Road access
- Neighbourhood: Sproat Lake
- Management Company: Self Managed Complex
- Maintenance Fee: 363.07/Monthly
Features
- Park setting
- Private setting
- Marine Oriented
- Moorage
- Gated community
- Pets Allowed With Restrictions
- Family Oriented
- Lake view
- Mountain view
- Air Conditioned
- Forced air
- Heat Pump
- Waterfront on lake
Rooms Details For 5 9624 Lakeshore Rd
| Type | Level | Dimension |
|---|---|---|
| Bathroom | Second level | 3-Piece |
| Primary Bedroom | Second level | 11'10 x 12'9 |
| Bathroom | Main level | 4'11 x 7'11 |
| Bedroom | Main level | 10'5 x 8'11 |
| Kitchen | Main level | 16'3 x 9'4 |
| Living room | Main level | 10'10 x 11'6 |
Location
Similar Properties
For Sale
$ 774,900 $ 738 / Sq. Ft.

- 961601 ©MLS
- 2 Bedroom
- 2 Bathroom
For Sale
$ 799,900 $ 626 / Sq. Ft.

- 961751 ©MLS
- 2 Bedroom
- 2 Bathroom
For Sale
$ 750,000 $ 455 / Sq. Ft.

- 973224 ©MLS
- 2 Bedroom
- 3 Bathroom


This REALTOR.ca listing content is owned and licensed by REALTOR® members of The Canadian Real Estate Association



