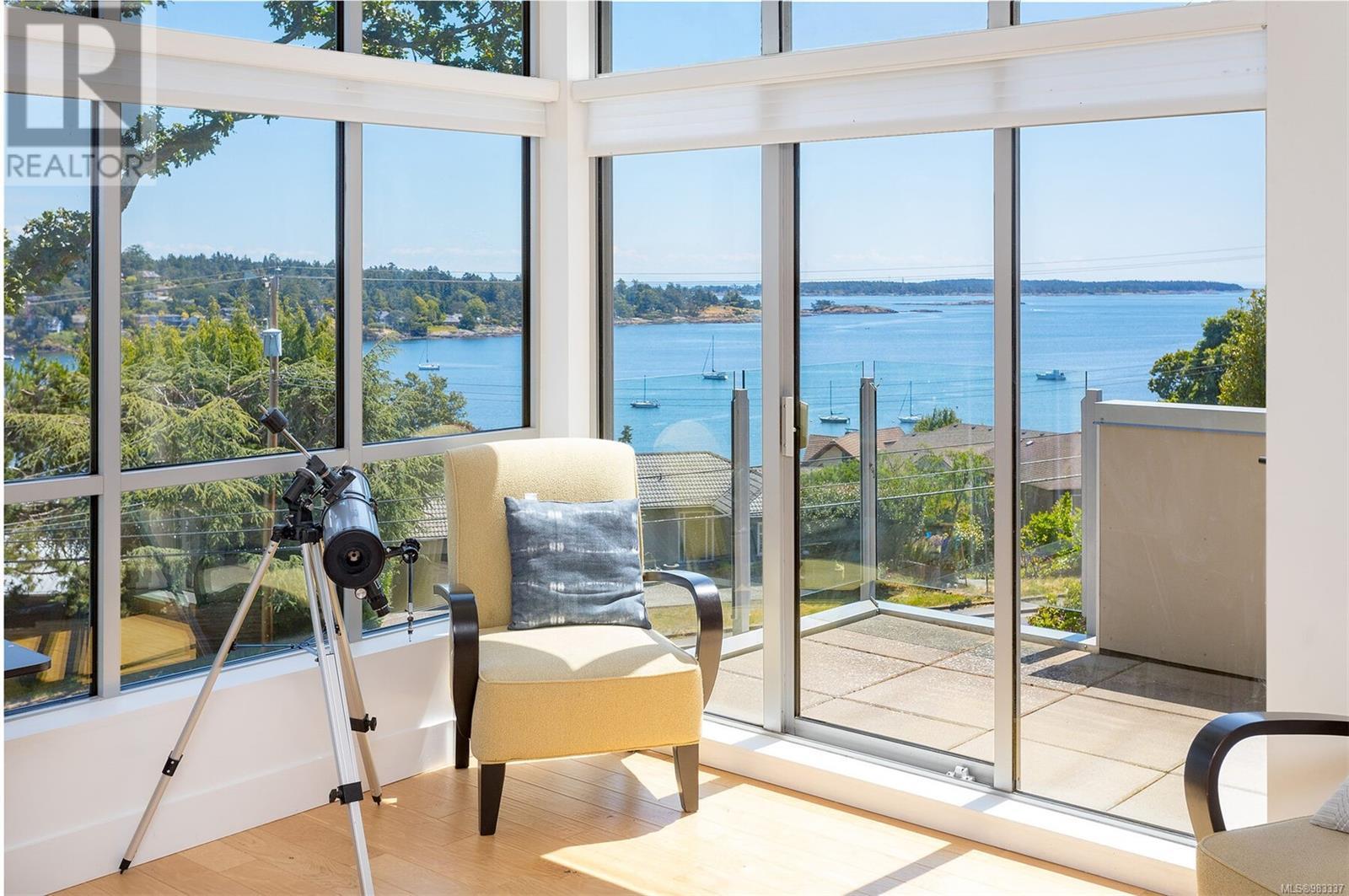- ©MLS 973821
- Area 4292 sq ft
- Bedrooms 4
- Bathrooms 4
- Parkings 4
Description
Lovely & spacious 4 BD/4 bth 3600+ sq ft home on a beautifully manicured 0.3 acre lot, ideally located in a tranquil enclave of executive homes in Oak Bay. The floor plan is thoughtfully engineered for entertaining with generous sized rooms including a foyer entrance w cathedral ceilings, formal dining room & elegant living room overlooking the beautiful gardens, den /office & well apportioned kitchen perfect for family gatherings. The principal bedroom is also on the main, complete with large ensuite & dual walk-in closets. There is an abundance of storage throughout the home, including a double garage & laundry room. Upstairs there are two more bedrooms with garden views as well a a spacious 4th bdrm/ family room featuring a secondary stairway accessed from a mud room entry on the main. The expansive back yard is a highlight offering complete privacy & spacious patio for entertaining. Close to excellent schools, UVIC, recreation & all that make this neighbourhood so desirable. (id:48970) Show More
Details
- Constructed Date: 1987
- Property Type: Single Family
- Type: House
- Total Finished Area: 3678 sqft
- Neighbourhood: Henderson
Features
- Patio(s)
- Patio(s)
- Baseboard heaters
Rooms Details For 3349 University Woods
| Type | Level | Dimension |
|---|---|---|
| Attic (finished) | Second level | 9 ft x 12 ft |
| Storage | Second level | 8 ft x 4 ft |
| Bathroom | Second level | 2-Piece |
| Bathroom | Second level | 3-Piece |
| Bedroom | Second level | 11 ft x 17 ft |
| Bedroom | Second level | 11 ft x 18 ft |
| Bedroom | Second level | 18 ft x 12 ft |
| Kitchen | Main level | 26 ft x 15 ft |
| Pantry | Main level | 3 ft x 5 ft |
| Eating area | Main level | 12 ft x 12 ft |
| Patio | Main level | 8 ft x 10 ft |
| Mud room | Main level | 8 ft x 6 ft |
| Dining room | Main level | 12 ft x 15 ft |
| Laundry room | Main level | 6 ft x 10 ft |
| Den | Main level | 16' x 12' |
| Den | Main level | 17 ft x 13 ft |
| Bathroom | Main level | 3-Piece |
| Ensuite | Main level | 4-Piece |
| Primary Bedroom | Main level | 15 ft x 21 ft |
| Patio | Main level | 16 ft x 18 ft |
| Living room | Main level | 18 ft x 23 ft |
| Entrance | Main level | 13 ft x 15 ft |
| Porch | Main level | 11 ft x 11 ft |
Location
Similar Properties
For Sale
$ 1,200,000 $ 637 / Sq. Ft.

- 983252 ©MLS
- 4 Bedroom
- 3 Bathroom
For Sale
$ 1,600,000 $ 617 / Sq. Ft.

- 973559 ©MLS
- 4 Bedroom
- 2 Bathroom
For Sale
$ 3,480,000 $ 825 / Sq. Ft.

- 983337 ©MLS
- 4 Bedroom
- 4 Bathroom


This REALTOR.ca listing content is owned and licensed by REALTOR® members of The Canadian Real Estate Association



