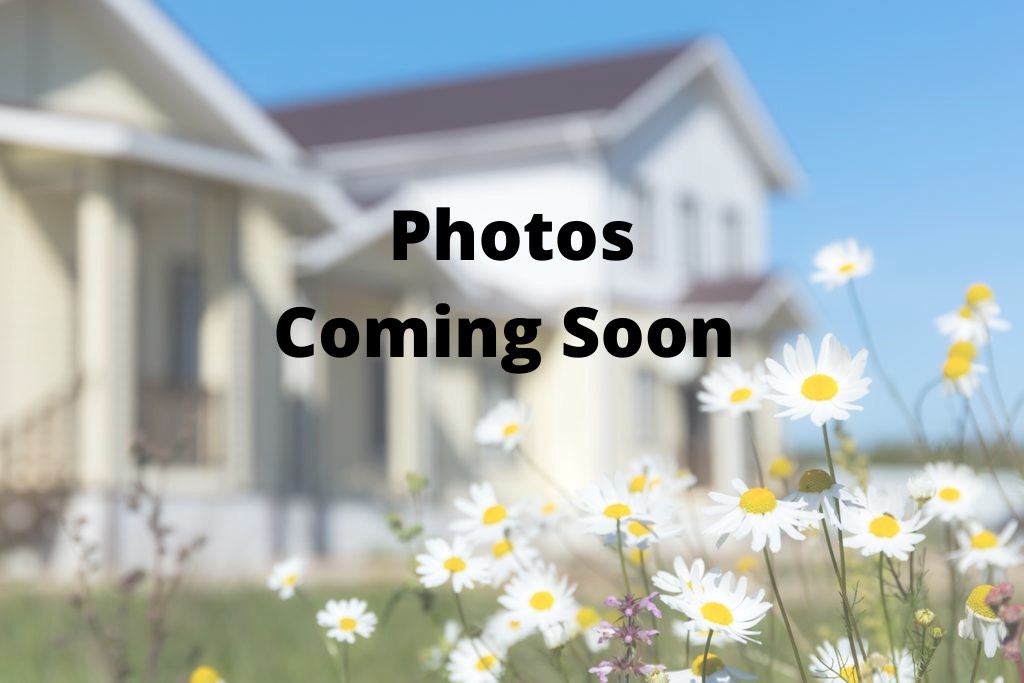- ©MLS 2479599
- Area 1724 sq ft
- Bedrooms 3
- Bathrooms 3
Description
Discover your dream home in the highly sought-after Canyon Trail neighborhood of Fernie. This beautiful 3-bedroom, 3-bathroom townhome features over 1,700 square feet of contemporary living space, perfect for families or those seeking a serene mountain retreat with modern comforts. Over 3 floors, this home provides ample space for comfortable living & entertaining. On the ground level you will find a spacious entryway, 2 good sized bedrooms, a full bathroom, laundry room & the garage. Step upstairs to find the open-concept main floor, which boasts a generous living area, dining room, & a modern kitchen. Built in 2008, this townhome combines modern amenities with a sleek & stylish design. High-quality finishes, including hardwood floors, granite countertops, & stainless-steel appliances, add a touch of luxury to your daily living experience. Upstairs you will find a loft leading into the primary bedroom, which features high vaulted ceilings & a full ensuite bathroom ? your perfect private oasis! Enjoy stunning views of the surrounding mountains from the comfort of your own home. Large windows throughout the townhome ensure you can soak in the natural beauty of Fernie, as well as the numerous outdoor patios where you can sit & enjoy the scenery! Located in the desirable Canyon Trail neighborhood, known for its unparalleled beauty & easy access to hiking & biking trails, this home is a must see! (id:48970) Show More
Details
- Constructed Date: 2008
- Property Type: Single Family
- Type: Row / Townhouse
- Access Type: Easy access
- Community: Canyon Trails
- Neighbourhood: Fernie
- Maintenance Fee: 520.95/Monthly
Ammenities + Nearby
- Golf Nearby
- Park
- Recreation
- Schools
- Ski area
- Golf Nearby
- Park
- Recreation
- Schools
- Ski area
Features
- Two Balconies
- Family Oriented
- Rural Setting
- Rent With Restrictions
- Mountain view
- Forced air
- Storage
Rooms Details For 437 CANYON Trail Unit# A
| Type | Level | Dimension |
|---|---|---|
| Primary Bedroom | Second level | 15'1'' x 18'4'' |
| 4pc Bathroom | Second level | Measurements not available |
| Bedroom | Basement | 11'8'' x 11'1'' |
| Bedroom | Basement | 11'10'' x 12'4'' |
| Foyer | Basement | 9'7'' x 5'9'' |
| Laundry room | Basement | 4'7'' x 5'10'' |
| 4pc Bathroom | Basement | Measurements not available |
| Kitchen | Main level | 23'0'' x 12'0'' |
| Living room | Main level | 15'1'' x 12'1'' |
| 2pc Bathroom | Main level | Measurements not available |
Location
Similar Properties
For Sale
$ 949,900 $ 551 / Sq. Ft.

- 2479286 ©MLS
- 3 Bedroom
- 3 Bathroom
For Sale
$ 1,849,000 $ 823 / Sq. Ft.

- 2477109 ©MLS
- 3 Bedroom
- 2 Bathroom
For Sale
$ 399,000 $ 263 / Sq. Ft.

- 2480000 ©MLS
- 3 Bedroom
- 2 Bathroom


This REALTOR.ca listing content is owned and licensed by REALTOR® members of The Canadian Real Estate Association



