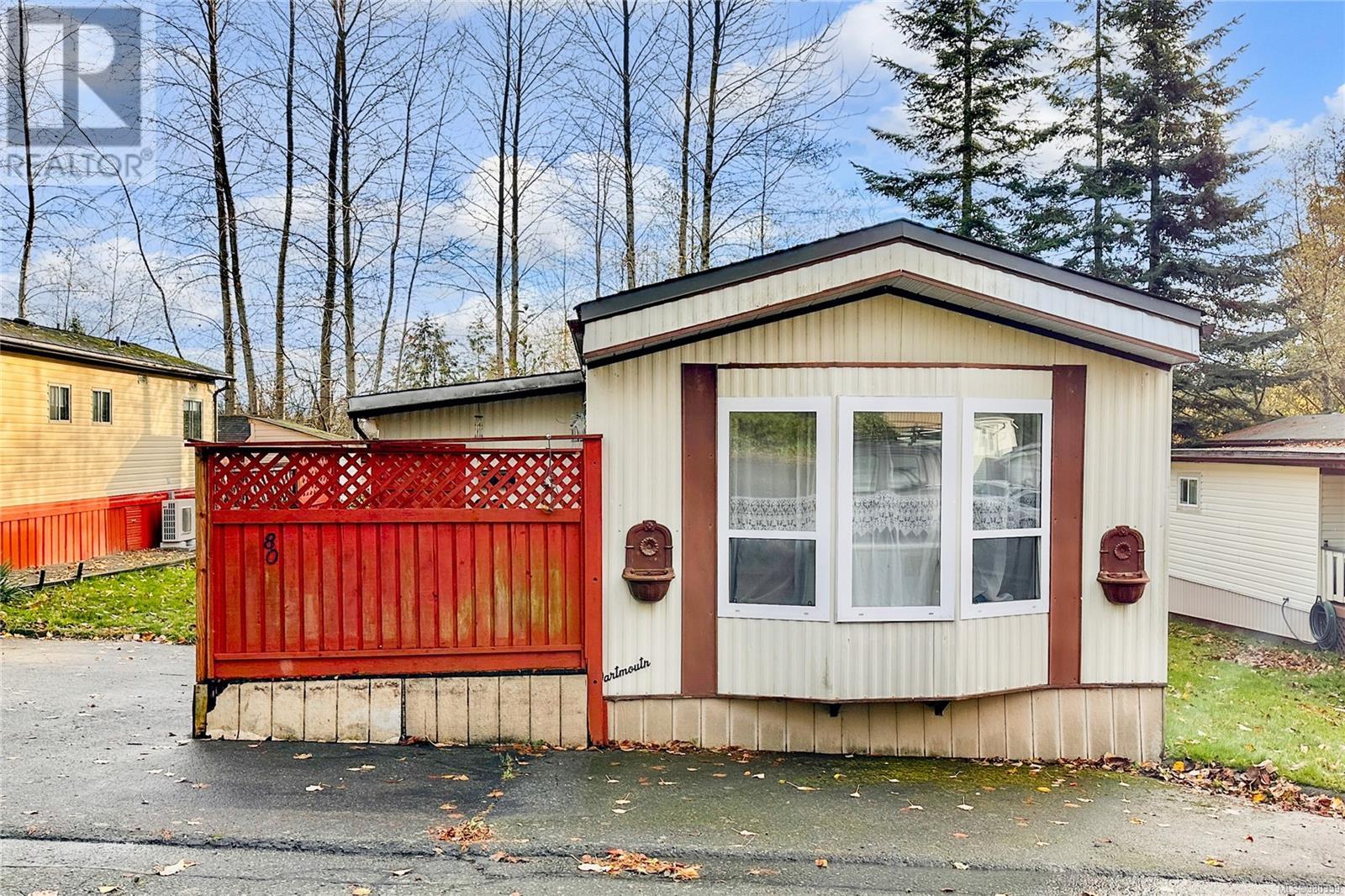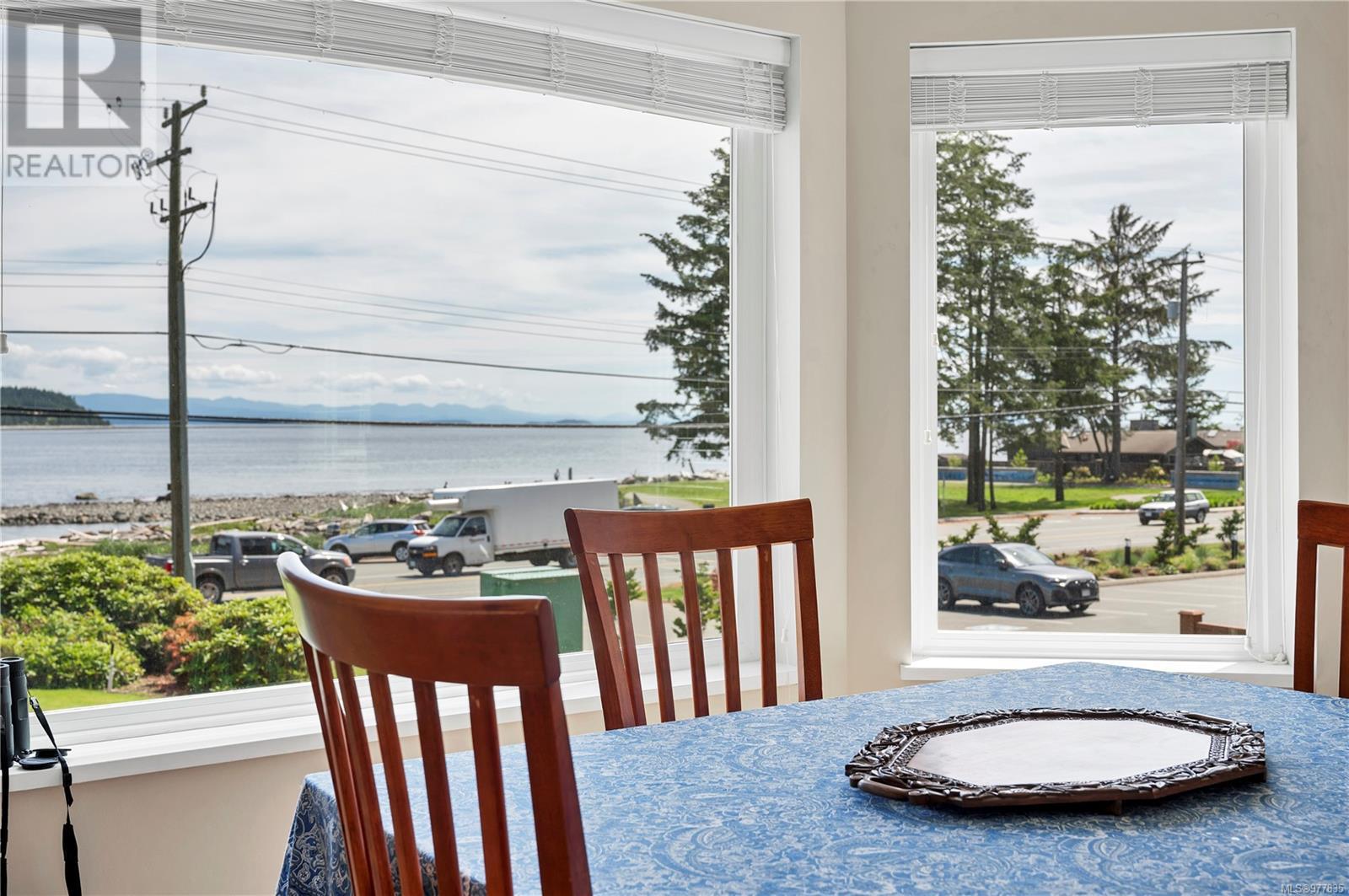- ©MLS 975883
- Area 1397 sq ft
- Bedrooms 2
- Bathrooms 2
- Parkings 1
Description
This home has room to spare with over 1100 sq ft, 2 bedrooms and a den, 2 full bathrooms, great suite potential for extended family or friends with a completely separate entrance and bonus kitchenette. Valuable updates throughout like a new roof and siding as well as many new windows. Set on a great lot with a big back yard, nice covered parking, and loads of storage. Move in ready with quick possession. This well managed park welcomes people of all ages and one furry friend under 15'' at the shoulder. Call your Realtor to view this great place today. (id:48970) Show More
Details
- Constructed Date: 1973
- Property Type: Single Family
- Type: Manufactured Home
- Total Finished Area: 1127 sqft
- Neighbourhood: Campbell River Central
- Maintenance Fee: 850.00/Monthly
Features
- Pets Allowed With Restrictions
- Family Oriented
- Baseboard heaters
Rooms Details For 10 1160 Shellbourne Blvd
| Type | Level | Dimension |
|---|---|---|
| Storage | Main level | 12'11 x 7'7 |
| Unfinished Room | Main level | 12'10 x 13'8 |
| Laundry room | Main level | 8'7 x 5'1 |
| Bathroom | Main level | 8'7 x 7'10 |
| Den | Main level | 8'7 x 6'6 |
| Primary Bedroom | Main level | Measurements not available x 9 ft |
| Kitchen | Main level | 11'2 x 10'3 |
| Living room | Main level | 11'2 x 15'4 |
Location
Similar Properties
For Sale
$ 160,000 $ 153 / Sq. Ft.

- 980359 ©MLS
- 2 Bedroom
- 1 Bathroom
For Sale
$ 669,900 $ 548 / Sq. Ft.

- 977026 ©MLS
- 2 Bedroom
- 2 Bathroom
For Sale
$ 465,000 $ 453 / Sq. Ft.

- 977835 ©MLS
- 2 Bedroom
- 2 Bathroom


This REALTOR.ca listing content is owned and licensed by REALTOR® members of The Canadian Real Estate Association



