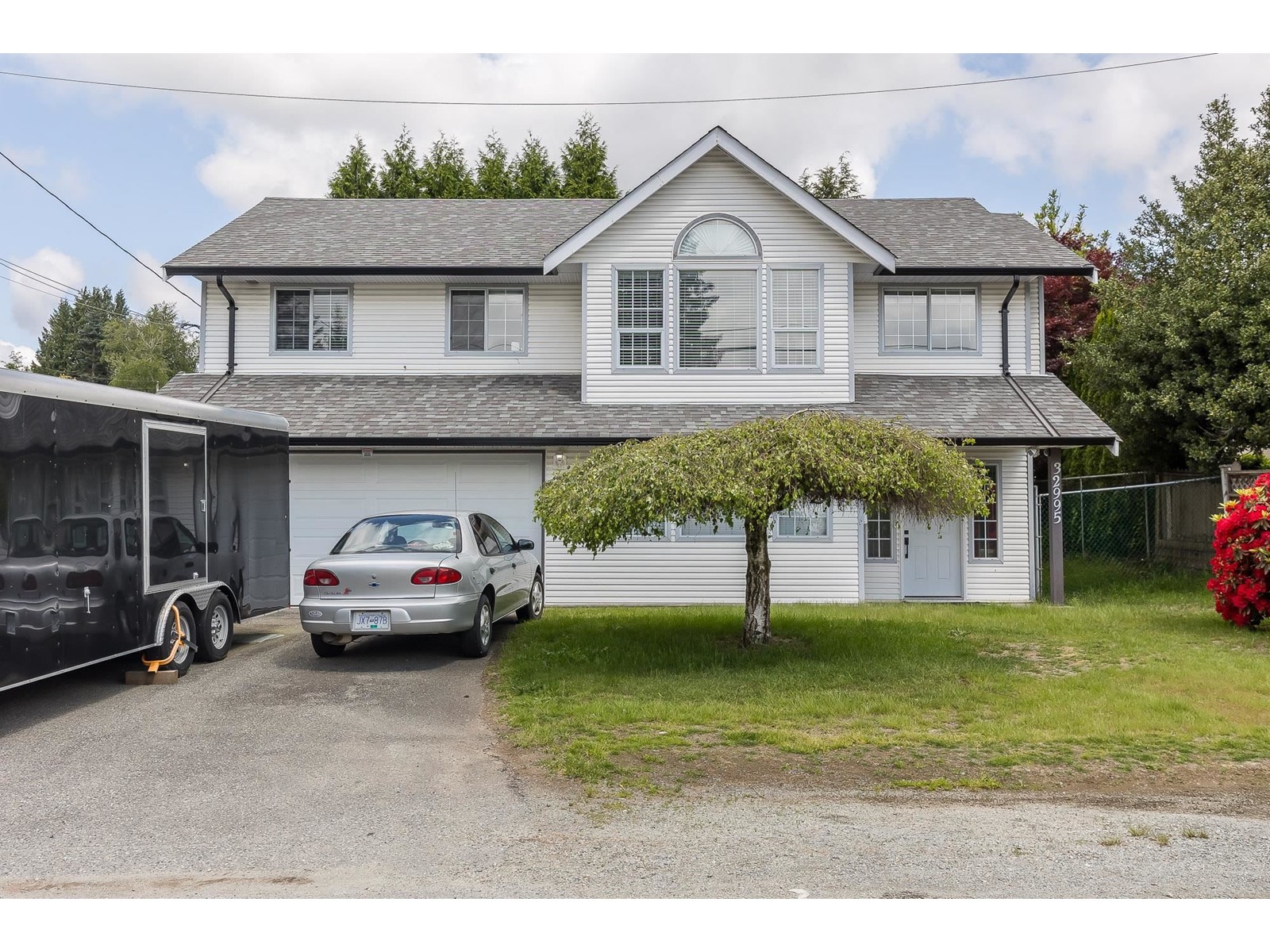- ©MLS 2479236
- Area 4690 sq ft
- Bedrooms 5
- Bathrooms 5
- Parkings 13
Description
Visit REALTOR? website for additional information. This executive 4,500-square-foot estate in Cranbrook is a definition of luxury living. Featuring five spacious bedrooms and 4.5 luxurious bathrooms, the residence offers top-notch fixtures and finishes throughout. The gourmet kitchen, with Monogram appliances, caters to all culinary needs. The open-concept living and dining areas are perfect for entertaining, while the built-in stereo system sets the mood. A four-bay garage is a dream come true for car enthusiasts, complete with a dog shower. The rear deck offers panoramic views and a great space for outdoor living. This estate has every amenity you could need, including an RV plug, backup generator, and hide-a-hose vacuum system. Nestled on a sprawling acreage, it?s the epitome of refined living. (id:48970) Show More
Details
- Constructed Date: 2021
- Property Type: Single Family
- Type: House
- Architectural Style: Ranch
- Neighbourhood: CRANL Cranbrook Periphery
Ammenities + Nearby
- Golf Nearby
- Airport
- Schools
- Shopping
- Ski area
- Golf Nearby
- Airport
- Schools
- Shopping
- Ski area
Features
- Treed
- Central island
- Refrigerator
- Dishwasher
- Dryer
- Range - Gas
- Microwave
- See remarks
- Washer
- Central air conditioning
- Forced air
Rooms Details For 2106 WHISTLE WOOD Way
| Type | Level | Dimension |
|---|---|---|
| Gym | Basement | 16'1'' x 13'2'' |
| Recreation room | Basement | 26'9'' x 46'10'' |
| Other | Basement | 7'2'' x 12'4'' |
| Bedroom | Basement | 12'7'' x 16'3'' |
| Bedroom | Basement | 12'7'' x 16'2'' |
| 4pc Bathroom | Basement | Measurements not available |
| 4pc Ensuite bath | Main level | Measurements not available |
| 4pc Ensuite bath | Main level | Measurements not available |
| Living room | Main level | 19'4'' x 18'7'' |
| Kitchen | Main level | 16'7'' x 16'2'' |
| Laundry room | Main level | 11'1'' x 8'4'' |
| Other | Main level | 10'3'' x 6'6'' |
| Other | Main level | 9'4'' x 6'10'' |
| Pantry | Main level | 9'6'' x 4'7'' |
| Sunroom | Main level | 15'3'' x 17'6'' |
| Primary Bedroom | Main level | 16'1'' x 13'0'' |
| 4pc Ensuite bath | Main level | Measurements not available |
| Den | Main level | 12'4'' x 10'9'' |
| Dining room | Main level | 9'10'' x 11'6'' |
| Bedroom | Main level | 14'9'' x 14'7'' |
| Bedroom | Main level | 14'10'' x 14'6'' |
| 2pc Bathroom | Main level | Measurements not available |
Location
Similar Properties
For Sale
$ 449,900 $ 265 / Sq. Ft.

- 2479888 ©MLS
- 5 Bedroom
- 2 Bathroom
For Sale
$ 1,129,000 $ 440 / Sq. Ft.

- R2879825 ©MLS
- 5 Bedroom
- 3 Bathroom


This REALTOR.ca listing content is owned and licensed by REALTOR® members of The Canadian Real Estate Association


