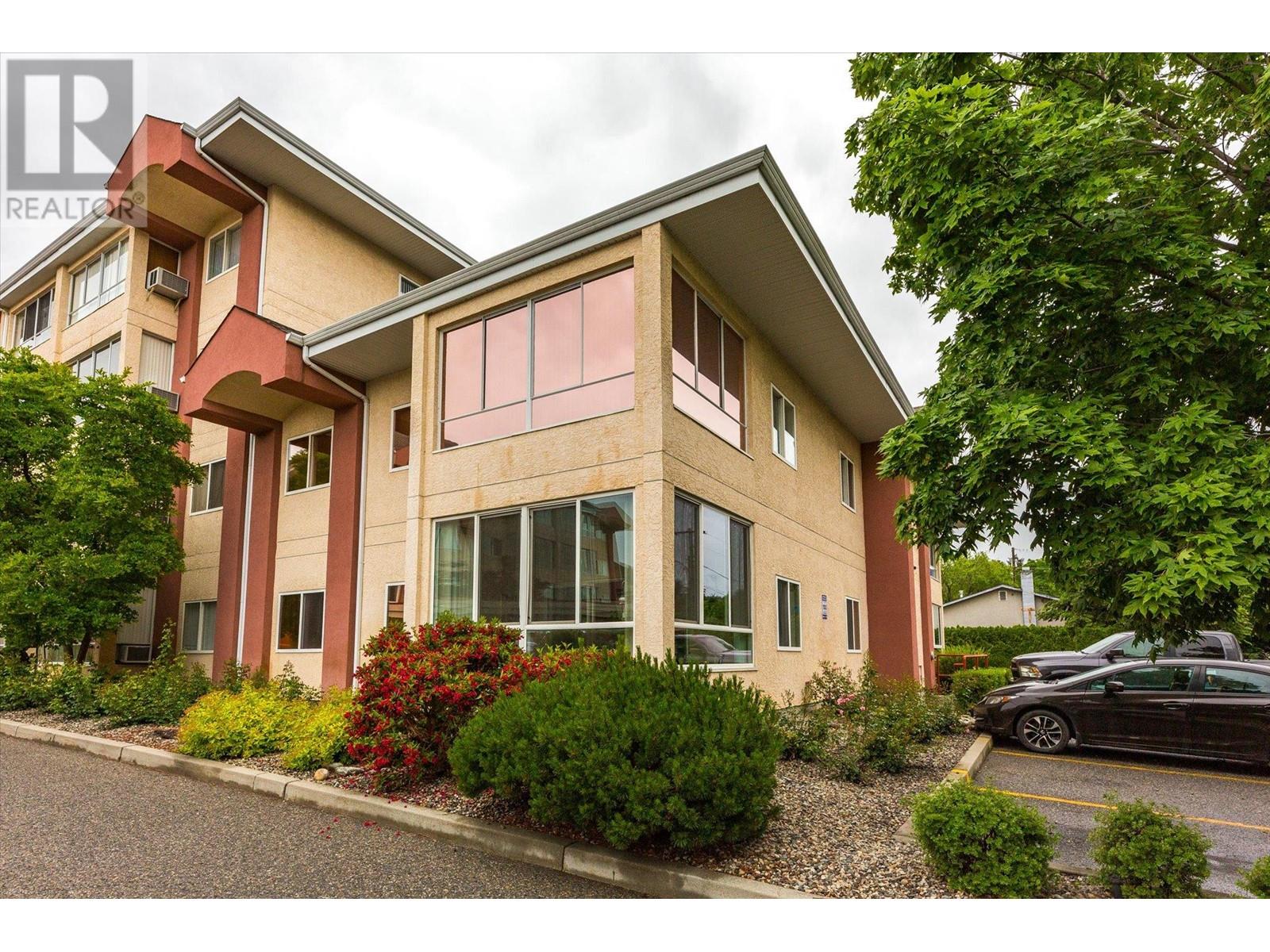- ©MLS 10326008
- Area 914 sq ft
- Bedrooms 2
- Bathrooms 2
- Parkings 1
Description
Step into this beautifully updated 2-bedroom, 2-bathroom end unit at Lincoln Gardens, where comfort meets convenience. The open floor plan features a modern kitchen that flows effortlessly into the dining and living areas, perfect for easy entertaining or relaxed evenings at home. With quality tile flooring and fresh updates throughout, this home is both stylish and functional. The primary bedroom is a well appointed size, complete with a walk-in closet and ensuite bathroom.. Outside, enjoy your private patio, providing the perfect spot for morning coffee or quiet evenings. Additional perks include an option for a storage locker, and the complex itself boasts recent upgrades like Hardie board siding and vinyl decking, ensuring durability and a modern aesthetic. Located close to all essential amenities this townhome offers the best of low-maintenance living in a great neighborhood. Don’t miss out on this fantastic opportunity! (id:48970) Show More
Details
- Constructed Date: 1980
- Property Type: Single Family
- Type: Row / Townhouse
- Community: Lincoln Gardens
- Neighbourhood: Rutland North
- Maintenance Fee: 315.99/Monthly
Ammenities + Nearby
- Storage - Locker
Features
- Refrigerator
- Dishwasher
- Dryer
- Range - Electric
- Washer
- Wall unit
- Storage
Rooms Details For 875 Badke Road Unit# 120
| Type | Level | Dimension |
|---|---|---|
| Storage | Main level | 6'6'' x 3'9'' |
| Bedroom | Main level | 13'0'' x 11'0'' |
| 2pc Ensuite bath | Main level | 7'0'' x 3'0'' |
| Primary Bedroom | Main level | 12'0'' x 10'0'' |
| 4pc Bathroom | Main level | 7'6'' x 5'0'' |
| Kitchen | Main level | 8'0'' x 7'6'' |
| Dining room | Main level | 8'0'' x 8'9'' |
| Living room | Main level | 17'0'' x 13'6'' |
Location
Similar Properties
For Sale
$ 399,000 $ 400 / Sq. Ft.

- 10326034 ©MLS
- 2 Bedroom
- 2 Bathroom
For Sale
$ 289,000 $ 352 / Sq. Ft.

- 10315618 ©MLS
- 2 Bedroom
- 2 Bathroom
For Sale
$ 525,000 $ 406 / Sq. Ft.

- 10325678 ©MLS
- 2 Bedroom
- 3 Bathroom


This REALTOR.ca listing content is owned and licensed by REALTOR® members of The Canadian Real Estate Association



