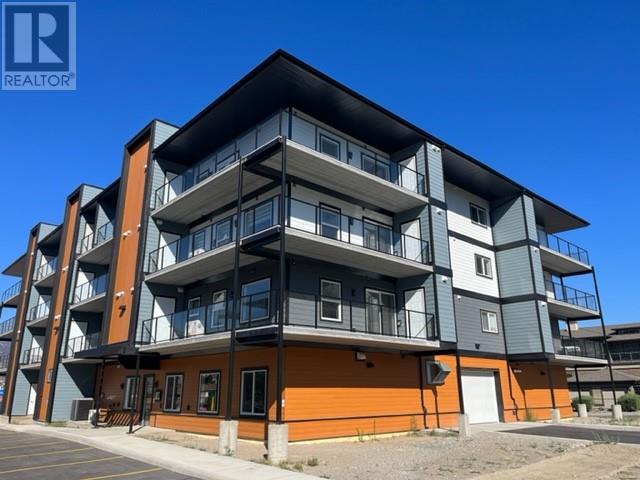- ©MLS 10324477
- Area 1158 sq ft
- Bedrooms 2
- Bathrooms 2
- Parkings 2
Description
This property is unfortunately not available anymore. It may be sold, expired, withdrawn, terminated, or out of market. To know more about this property and what happened to that, or to see other available options, please feel free to contact us by using the message box on right side.
Show More
Details
- Constructed Date: 2024
- Property Type: Single Family
- Type: Apartment
- Architectural Style: Contemporary
- Neighbourhood: Osoyoos
- Maintenance Fee: 359.17/Monthly
Ammenities + Nearby
- Party Room
- RV Storage
Features
- Central island
- Wheelchair access
- Pets Allowed
- Rentals Allowed
- Unknown
- Dishwasher
- Microwave
- Hood Fan
- Heat Pump
- Sprinkler System-Fire
- Controlled entry
- Smoke Detector Only
- Heat Pump
- Storage, Locker
Rooms Details For 5620 51st Street Unit# 204
| Type | Level | Dimension |
|---|---|---|
| Kitchen | Main level | 14'2'' x 10'8'' |
| Other | Main level | 42'9'' x 6' |
| Other | Main level | 31'7'' x 6'8'' |
| Storage | Main level | 5'6'' x 5'4'' |
| Storage | Main level | 6'5'' x 5'5'' |
| Pantry | Main level | 2'8'' x 2'7'' |
| Full ensuite bathroom | Main level | 8'6'' x 5'8'' |
| Partial ensuite bathroom | Main level | 9' x 6' |
| Laundry room | Main level | 8'11'' x 5'4'' |
| Bedroom | Main level | 11'6'' x 11' |
| Primary Bedroom | Main level | 12'11'' x 12'9'' |
| Dining room | Main level | 14'2'' x 11'6'' |
| Living room | Main level | 16'9'' x 10'8'' |
| Foyer | Main level | 16'10'' x 5' |
Location
Similar Properties
For Sale
$ 479,900 $ 419 / Sq. Ft.

- 10319569 ©MLS
- 2 Bedroom
- 2 Bathroom
For Sale
$ 469,900 $ 433 / Sq. Ft.

- 10319571 ©MLS
- 2 Bedroom
- 2 Bathroom
For Sale
$ 419,900 $ 387 / Sq. Ft.

- 10324473 ©MLS
- 2 Bedroom
- 2 Bathroom


This REALTOR.ca listing content is owned and licensed by REALTOR® members of The Canadian Real Estate Association



