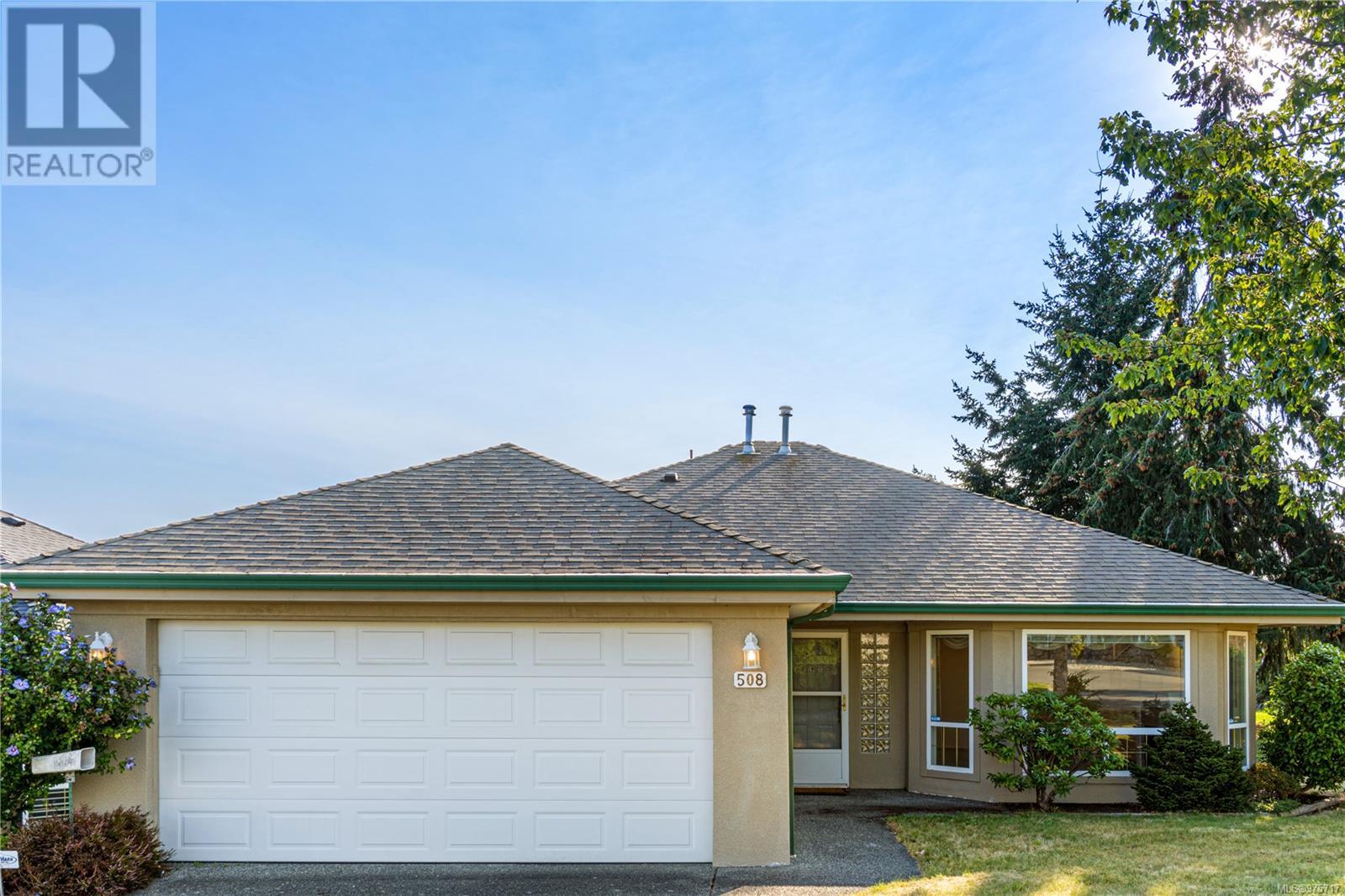- ©MLS 978683
- Area 1574 sq ft
- Bedrooms 2
- Bathrooms 2
- Parkings 2
Description
Quality-Built 'Wembley Crossing' Rancher! Don't miss this bright and charming 2 Bed/2 Bath Custom Contemporary Rancher on a beautifully landscaped .09 acre boasting a one-level layout, modern fixtures and finishes, private and fenced outdoor living space, and an energy-friendly design. A covered porch invites you to enter a foyer, and a spacious open-concept Kitchen, Living, and Dining Areas. The 10-ft trayed ceiling, adorned with crown molding and inset LED lighting, adds a touch of elegance. The Designer Kitchen boasts stainless appliances, quartz countertops, a walk-in pantry, an island with a breakfast bar, and abundant cabinetry. The Dining Room is highlighted by a modern hanging chandelier, perfect for intimate dinners and gatherings. The Living Room features vertical windows that enhance its airy ambiance, and a tiled column hosting a 72'' linear electric fireplace, providing effortless warmth and charm. A sliding glass door leads to a sunny, south-facing patio, which is partly covered and fully fenced for privacy. Equipped with a gas hook-up for BBQs, this outdoor space is perfect for alfresco dining and relaxation. Off the foyer, you'll find a Primary Bedroom Suite featuring a spacious walk-in closet and a 4-piece ensuite with a dual-sink quartz vanity and a huge tiled glass shower. Completing the layout: convenient laundry facilities, and an additional Bedroom with cheater ensuite access to a 4-piece Main Bathroom, complete with a quartz vanity. Nearby, you'll find a door leading to the Double Garage with wiring is in place for the addition of two electric car chargers. 'Wembley Crossing' is a newer development of fine homes just steps away from Wembley Mall with a huge Save-On-Foods and Canadian Tire store. You'll enjoy easy access to transit, parks, and downtown shopping in Parksville and Qualicum Beach. Great extra features, visit our website for more. (id:48970) Show More
Details
- Constructed Date: 2021
- Property Type: Single Family
- Type: House
- Total Finished Area: 1574 sqft
- Access Type: Road access
- Architectural Style: Westcoast
- Neighbourhood: Parksville
- Management Company: Alliance
- Maintenance Fee: 148.00/Monthly
Features
- Central location
- Level lot
- Private setting
- Southern exposure
- Marine Oriented
- Pets Allowed
- Family Oriented
- Refrigerator
- Stove
- Washer
- Dryer
- Air Conditioned
- Forced air
Rooms Details For 673 Briarwood Dr
| Type | Level | Dimension |
|---|---|---|
| Bathroom | Main level | 4-Piece |
| Bedroom | Main level | 14'7 x 10'10 |
| Ensuite | Main level | 4-Piece |
| Primary Bedroom | Main level | 13'3 x 20'1 |
| Living room | Main level | 20'0 x 13'0 |
| Dining room | Main level | 14'1 x 11'9 |
| Kitchen | Main level | 14'1 x 10'9 |
| Entrance | Main level | 9'9 x 5'0 |
Location
Similar Properties
For Sale
$ 799,900 $ 647 / Sq. Ft.

- 970891 ©MLS
- 2 Bedroom
- 2 Bathroom
For Sale
$ 727,000 $ 393 / Sq. Ft.

- 975717 ©MLS
- 2 Bedroom
- 2 Bathroom
For Sale
$ 950,000 $ 220 / Sq. Ft.

- 972698 ©MLS
- 2 Bedroom
- 3 Bathroom


This REALTOR.ca listing content is owned and licensed by REALTOR® members of The Canadian Real Estate Association



