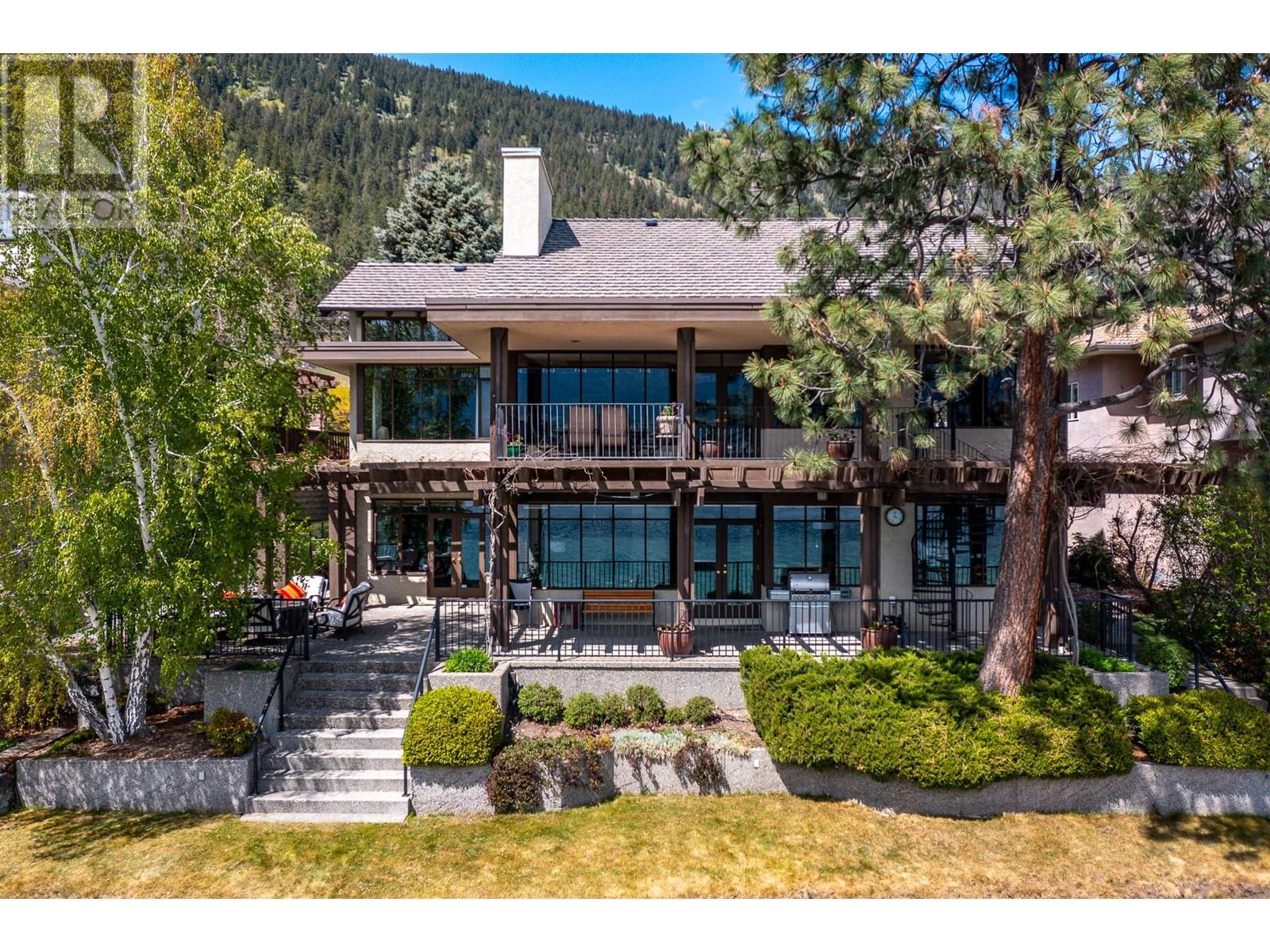- ©MLS 10325515
- Area 3447 sq ft
- Bedrooms 4
- Bathrooms 4
- Parkings 4
Description
Situated on 1.24 acres, this extraordinary 4 bed, 4 bath, 3,400+ sq.ft. walk-out rancher offers a perfect blend of luxury and lifestyle. Just steps from the Okanagan Rail Trail and Wood Lake, with the crystal-clear waters of Kalamalka Lake a few steps further down the trail, this home is ideal for outdoor enthusiasts and nature lovers alike. With breathtaking views of both lakes and the nearby Oyama boat launch, you can enjoy boating, kayaking, and paddleboarding at your leisure. There is also plenty of room for a pool to enhance the outdoor living experience further. Designed for functional one-floor living, the home seamlessly combines comfort and elegance. Featuring real stonework, exposed wood beams, and rich hardwood floors, every detail has been carefully considered. Natural light floods the space, and the home captures panoramic views from every room, creating a tranquil, cozy environment. The European chef’s kitchen is perfect for culinary adventures, while the master suite provides a spa-like retreat with a luxurious ensuite. High-quality craftsmanship is evident throughout, enhancing both beauty and functionality. Located a short drive from world-class wineries, golf courses, and Kelowna International Airport, this property also boasts a Bed and Breakfast license, offering income potential and exemption options from the short-term rental ban. This property exemplifies the best of Okanagan living—privacy, luxury, and proximity to the region’s finest amenities. (id:48970) Show More
Details
- Constructed Date: 2005
- Property Type: Single Family
- Type: House
- Architectural Style: Ranch
- Neighbourhood: Lake Country East / Oyama
Ammenities + Nearby
- Airport
- Park
- Recreation
- Airport
- Park
- Recreation
Features
- Private setting
- See remarks
- Central island
- Adult Oriented
- Family Oriented
- Rural Setting
- Lake view
- Mountain view
- View (panoramic)
- Refrigerator
- Dishwasher
- Dryer
- Range - Gas
- Washer
- Oven - Built-In
- Central air conditioning
- Smoke Detector Only
- In Floor Heating
- Forced air
- See remarks
Rooms Details For 15026 Oyama Road
| Type | Level | Dimension |
|---|---|---|
| 4pc Bathroom | Lower level | 12'6'' x 5'3'' |
| Bedroom | Lower level | 12'3'' x 9'11'' |
| Bedroom | Lower level | 12'10'' x 11'5'' |
| Bedroom | Lower level | 12'9'' x 10'11'' |
| 4pc Bathroom | Lower level | 4'11'' x 7'11'' |
| Other | Lower level | 9'7'' x 8'8'' |
| Recreation room | Lower level | 23'11'' x 21'7'' |
| Dining room | Main level | 16'1'' x 15' |
| Laundry room | Main level | 15'1'' x 10'8'' |
| 2pc Bathroom | Main level | 7'2'' x 4'2'' |
| 5pc Ensuite bath | Main level | 16'8'' x 20' |
| Primary Bedroom | Main level | 29'9'' x 18' |
| Living room | Main level | 19'0'' x 23'11'' |
| Kitchen | Main level | 19'1'' x 17'6'' |
Location
Similar Properties
For Sale
$ 2,199,000 $ 670 / Sq. Ft.

- 10326320 ©MLS
- 4 Bedroom
- 3 Bathroom
For Sale
$ 1,499,900 $ 419 / Sq. Ft.

- 10325050 ©MLS
- 4 Bedroom
- 4 Bathroom
For Sale
$ 4,390,000 $ 1,060 / Sq. Ft.

- 10313177 ©MLS
- 4 Bedroom
- 5 Bathroom


This REALTOR.ca listing content is owned and licensed by REALTOR® members of The Canadian Real Estate Association



