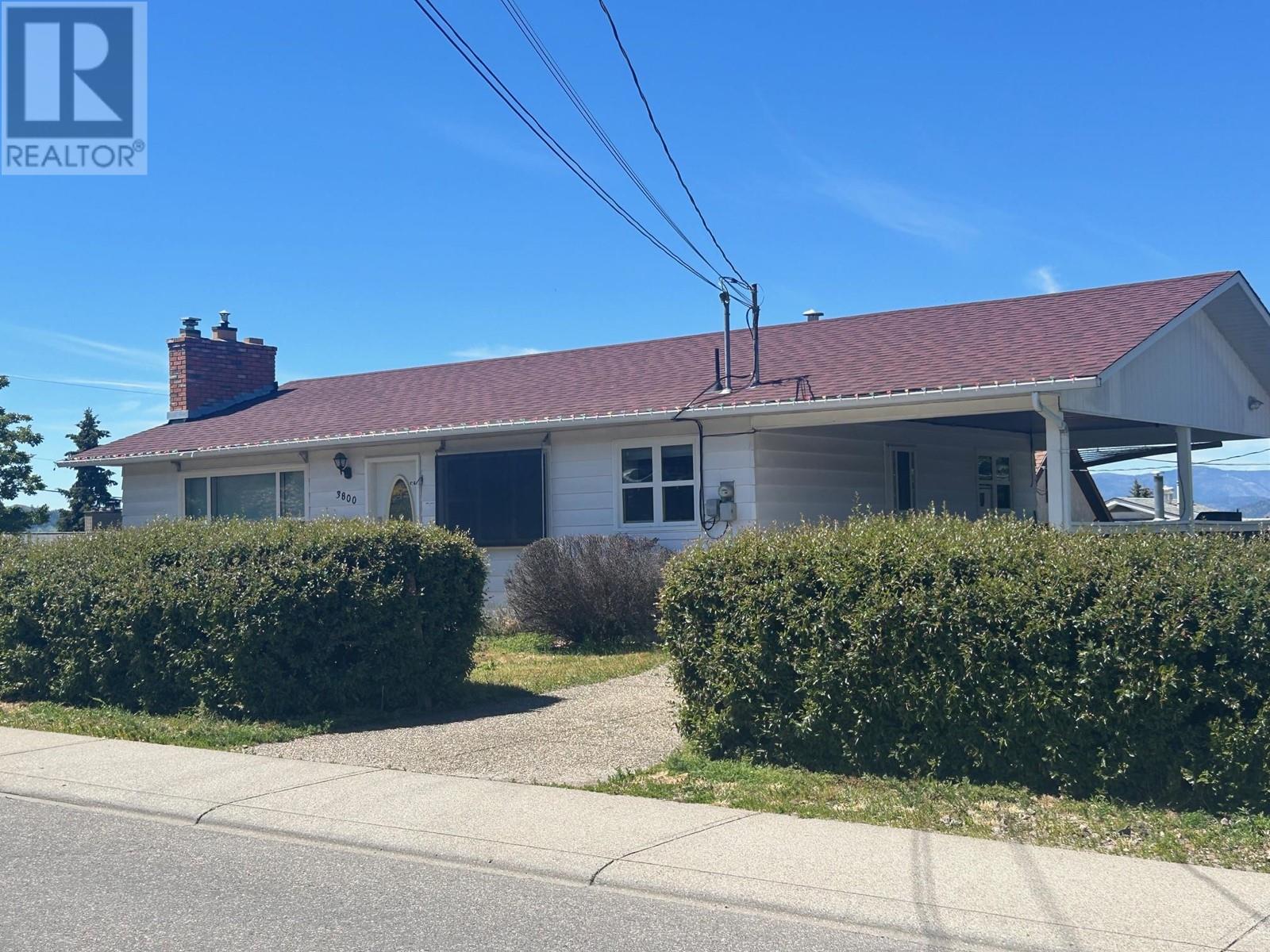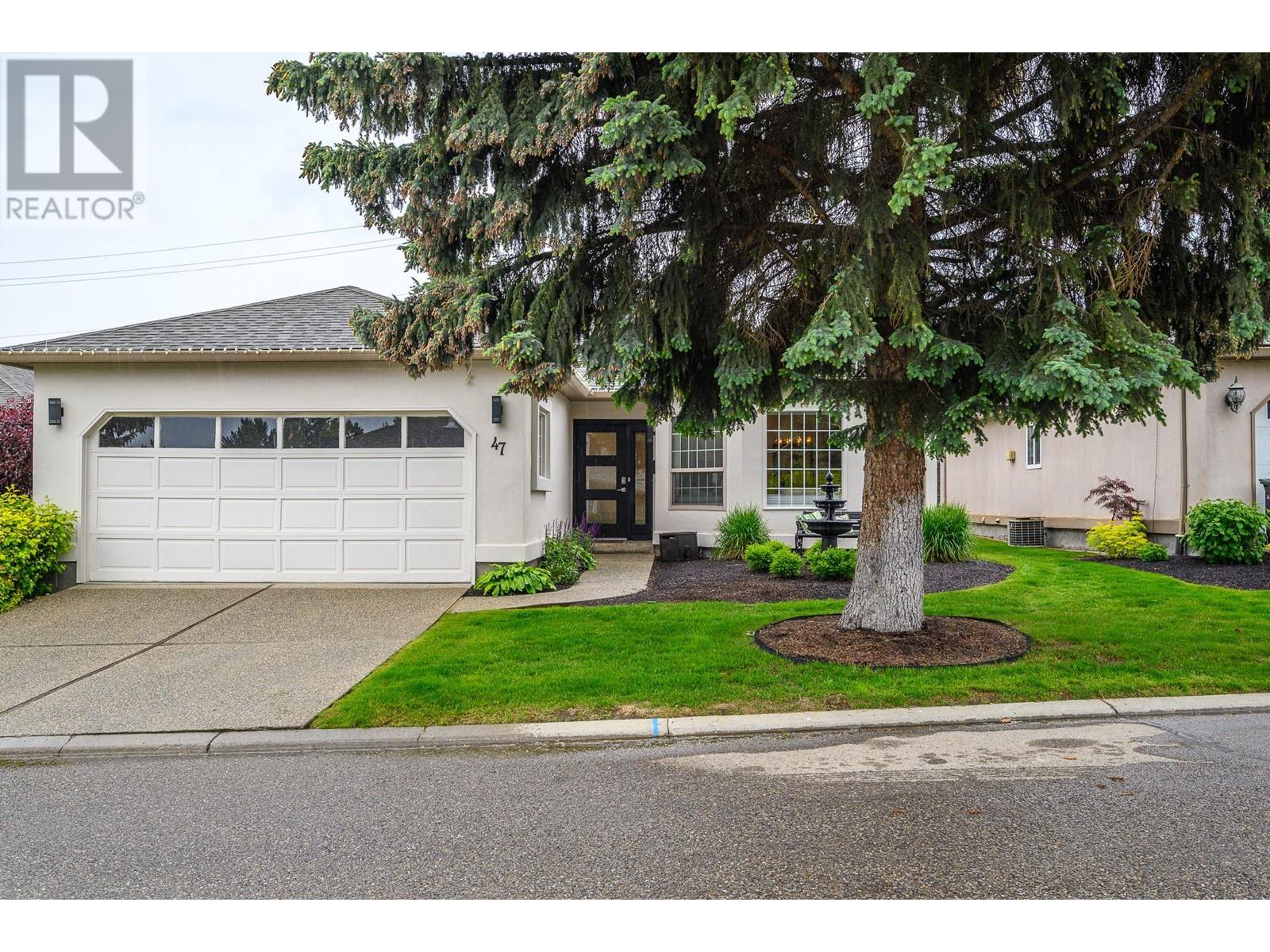- ©MLS 10325602
- Area 2166 sq ft
- Bedrooms 3
- Bathrooms 3
- Parkings 2
Description
Enjoy the stunning view over the swimming pool and the valley beyond from your own covered deck. This 3-bedroom, 3-bathroom townhome is perfectly situated in the desirable Inglewood 55+ community. The entry level main floor features a renovated kitchen with lovely cabinetry including a pantry, gas stove and solar tube for natural light. Vaulted ceiling in the living room, large primary bedroom with a nice ensuite bathroom, bedroom/office, main bathroom and laundry complete this main floor and enable one level living if desired. Basement has a good size rec room, bedroom, bathroom and a family room that leads to the covered patio with a lovely stream just feet away, creating a relaxing ambience. Inglewood amenities include a clubhouse, outdoor heated swimming pool and RV parking. Pet restriction: one small cat and/or one small dog not to exceed 12"" at the shoulder. No short-term rentals allowed; long term renters must be 55+. (id:48970) Show More
Details
- Constructed Date: 1991
- Property Type: Single Family
- Type: Row / Townhouse
- Access Type: Easy access
- Architectural Style: Ranch
- Community: Inglewood
- Neighbourhood: East Hill
- Pool Type: Outdoor pool
- Maintenance Fee: 802.21/Monthly
Ammenities + Nearby
- Clubhouse
- Recreation Centre
- Golf Nearby
- Park
- Recreation
- Shopping
- Ski area
- Golf Nearby
- Park
- Recreation
- Shopping
- Ski area
Features
- One Balcony
- Adult Oriented
- Recreational Facilities
- Seniors Oriented
- Clubhouse
- Mountain view
- Valley view
- View (panoramic)
- Refrigerator
- Dishwasher
- Dryer
- Range - Gas
- Washer
- Central air conditioning
- Smoke Detector Only
- Forced air
- See remarks
Rooms Details For 1001 30 Avenue Unit# 30
| Type | Level | Dimension |
|---|---|---|
| Other | Basement | 11'5'' x 9'7'' |
| Bedroom | Basement | 19'2'' x 13'5'' |
| 2pc Bathroom | Basement | 9'1'' x 4'11'' |
| Utility room | Basement | 16'8'' x 6'7'' |
| Recreation room | Basement | 24'6'' x 20' |
| Family room | Basement | 19'2'' x 11'6'' |
| Kitchen | Main level | 19'8'' x 10' |
| Other | Main level | 18'11'' x 12' |
| Other | Main level | 11'5'' x 9'7'' |
| Living room | Main level | 14'4'' x 13'5'' |
| Dining room | Main level | 10'6'' x 13'5'' |
| 3pc Bathroom | Main level | 10'3'' x 7'10'' |
| Bedroom | Main level | 10'10'' x 10'3'' |
| 4pc Ensuite bath | Main level | 11'2'' x 5' |
| Primary Bedroom | Main level | 14'1'' x 11'7'' |
Location
Similar Properties
For Sale
$ 659,900 $ 351 / Sq. Ft.

- 10324332 ©MLS
- 3 Bedroom
- 2 Bathroom
For Sale
$ 699,000 $ 374 / Sq. Ft.

- 10316476 ©MLS
- 3 Bedroom
- 2 Bathroom
For Sale
$ 788,000 $ 444 / Sq. Ft.

- 10315479 ©MLS
- 3 Bedroom
- 2 Bathroom


This REALTOR.ca listing content is owned and licensed by REALTOR® members of The Canadian Real Estate Association



