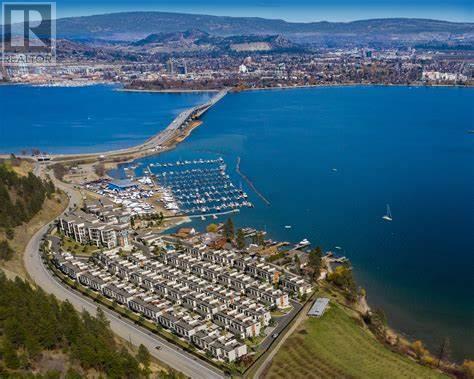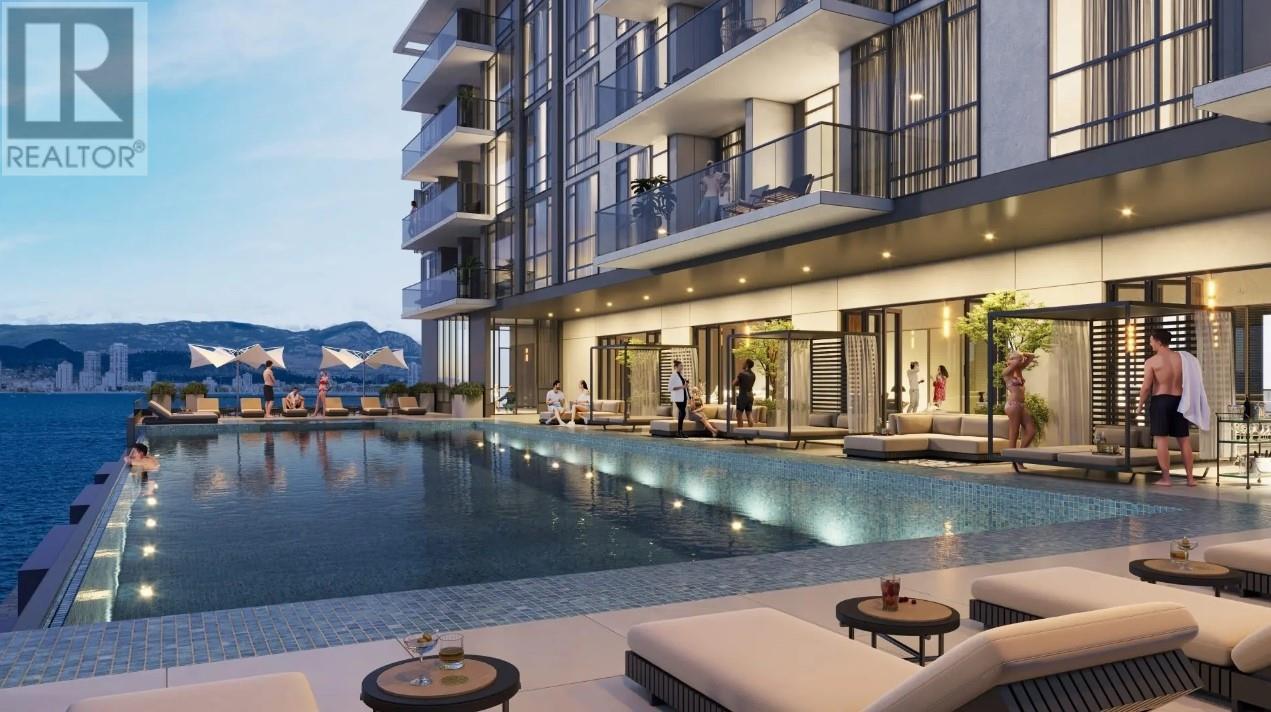- ©MLS 10320188
- Area 2450 sq ft
- Bedrooms 4
- Bathrooms 4
- Parkings 2
Description
Townhome 170 is our D Elevator floorplan in our Sail colour scheme. This is an incredible 2,450 square foot home featuring, 4 large bedrooms and 3.5 bathrooms, plus a huge 569 square foot roof top terrace and a spectacular view of Okanagan Lake. This home comes with a residential elevator that services all floors including your rooftop patio, side-by-side double car garage, open concept living plan, luxuriously finished with exposed wood beams, high-end appliances and fixtures. Occupancy September 2024 . You’ll love it here! (id:48970) Show More
Details
- Constructed Date: 2024
- Property Type: Single Family
- Type: Row / Townhouse
- Architectural Style: Split level entry
- Community: SHELTER BAY
- Neighbourhood: Lakeview Heights
- Maintenance Fee: 308.00/Monthly
Ammenities + Nearby
- Clubhouse
Features
- Central island
- Pet Restrictions
- Clubhouse
- Central air conditioning
- Smoke Detector Only
- Forced air
- See remarks
Rooms Details For 2100 CAMPBELL Road Unit# 170
| Type | Level | Dimension |
|---|---|---|
| 5pc Bathroom | Second level | 10'4'' x 8' |
| 4pc Bathroom | Second level | 9' x 5' |
| Bedroom | Second level | 13' x 10' |
| Bedroom | Second level | 12'8'' x 11' |
| Primary Bedroom | Second level | 14'4'' x 13'1'' |
| 4pc Bathroom | Basement | 9' x 5' |
| Other | Basement | 14'8'' x 19'4'' |
| Bedroom | Basement | 10'2'' x 16'7'' |
| 2pc Bathroom | Main level | 5' x 5' |
| Foyer | Main level | 5'10'' x 6'8'' |
| Dining room | Main level | 11'8'' x 7'8'' |
| Living room | Main level | 14'8'' x 12' |
| Kitchen | Main level | 10'2'' x 15'2'' |
Location
Similar Properties
For Sale
$ 1,592,900 $ 648 / Sq. Ft.

- 10320181 ©MLS
- 4 Bedroom
- 4 Bathroom
For Sale
$ 4,450,000 $ 1,142 / Sq. Ft.

- 10321269 ©MLS
- 4 Bedroom
- 5 Bathroom
For Sale
$ 1,299,000 $ 671 / Sq. Ft.

- 10309636 ©MLS
- 4 Bedroom
- 4 Bathroom


This REALTOR.ca listing content is owned and licensed by REALTOR® members of The Canadian Real Estate Association



