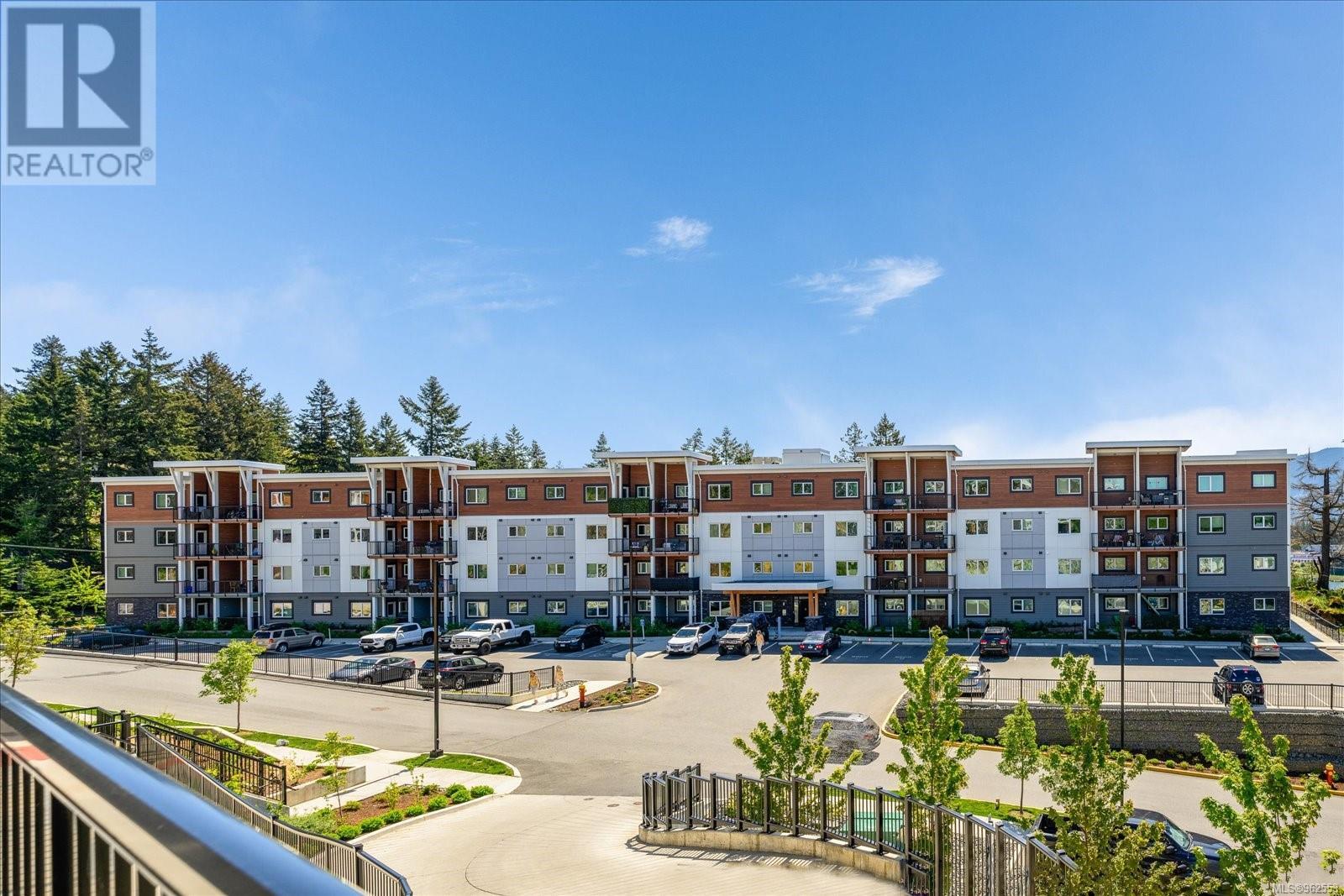- ©MLS 971008
- Area 980 sq ft
- Bedrooms 2
- Bathrooms 2
- Parkings 1
Description
Welcome to your modern oasis in the heart of Nanaimo! This exquisite top floor condo, built in 2022, offers not only contemporary design but also views of Mount Benson from the covered deck. This condo features 2 bedrooms, 2 bathrooms, and is adorned with quartz countertops, stainless steel appliances, and deluxe vinyl flooring. The kitchen is a chef's dream with ample counter space and high-end finishes. A spacious laundry room adds to the convenience of modern living. Additional features include underground parking and triple pane windows for energy efficiency and sound insulation. The building boasts a range of amenities including a gym, studio space, and rentable event space, catering to various lifestyle needs, and has beautifully manicured grounds. Perfectly situated, this condo is close to all amenities, including shopping, dining, Long Lake, and scenic trails, making it ideal for both relaxation and recreation. Measurements are approximate. Please verify if important. (id:48970) Show More
Details
- Constructed Date: 2022
- Property Type: Single Family
- Type: Apartment
- Total Finished Area: 910 sqft
- Neighbourhood: Uplands
- Management Company: Proline
- Maintenance Fee: 268.08/Monthly
Features
- Pets Allowed
- Family Oriented
- Baseboard heaters
Rooms Details For 308 4810 Cedar Ridge Pl
| Type | Level | Dimension |
|---|---|---|
| Bathroom | Main level | 3-Piece |
| Bathroom | Main level | 4-Piece |
| Laundry room | Main level | 7'4 x 5'11 |
| Kitchen | Main level | Measurements not available x 9 ft |
| Dining room | Main level | 9'9 x 7'10 |
| Living room | Main level | 13'10 x 11'11 |
| Bedroom | Main level | 11'5 x 9'10 |
| Primary Bedroom | Main level | Measurements not available x 10 ft |
Location
Similar Properties
For Sale
$ 524,900 $ 573 / Sq. Ft.

- 969365 ©MLS
- 2 Bedroom
- 2 Bathroom
For Sale
$ 559,900 $ 585 / Sq. Ft.

- 962553 ©MLS
- 2 Bedroom
- 2 Bathroom
For Sale
$ 495,000 $ 562 / Sq. Ft.

- 971622 ©MLS
- 2 Bedroom
- 1 Bathroom


This REALTOR.ca listing content is owned and licensed by REALTOR® members of The Canadian Real Estate Association



