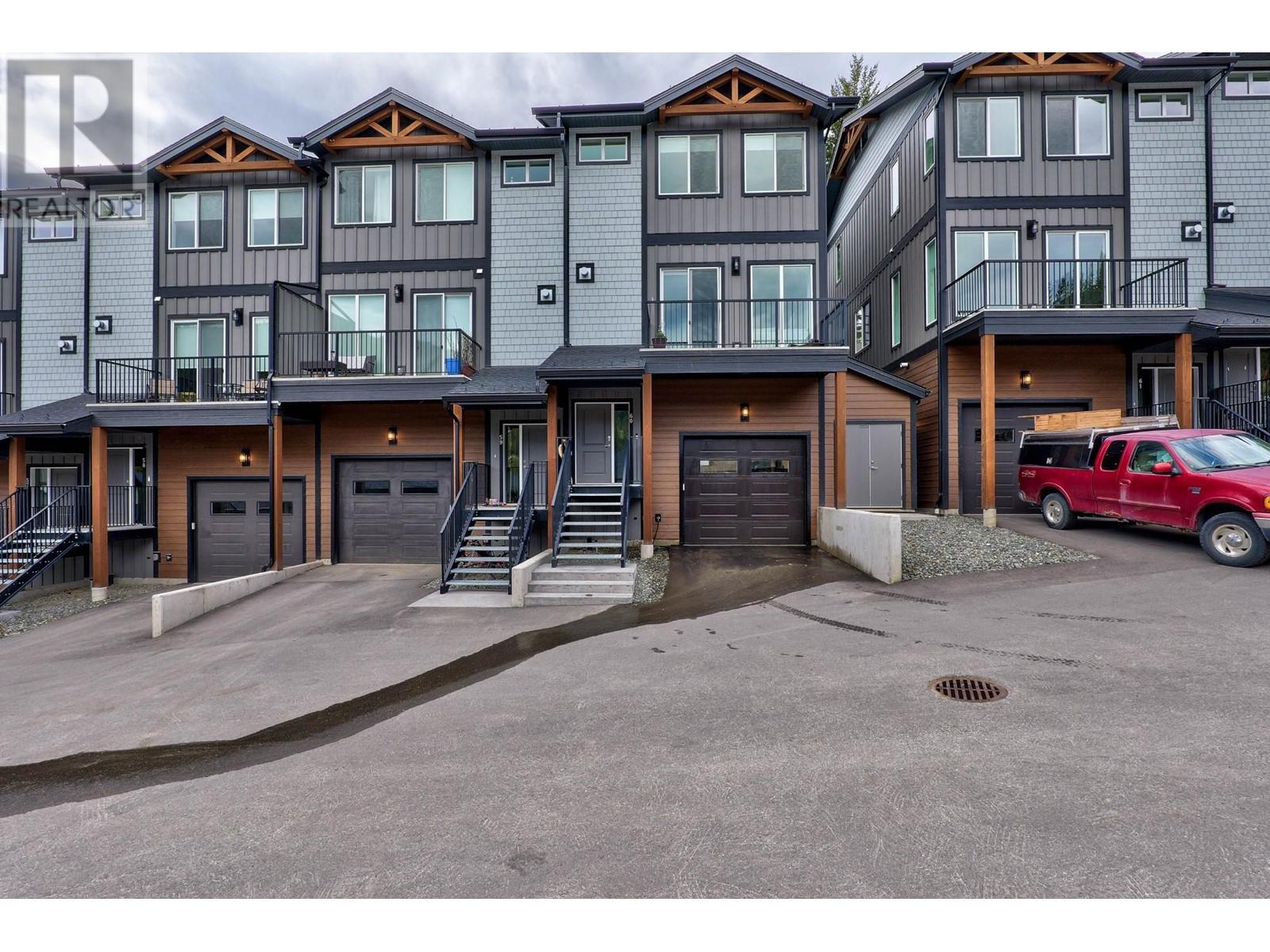- ©MLS 180071
- Area 3360 sq ft
- Bedrooms 3
- Bathrooms 3
Description
Custom designed 5-bedroom, 6 bathroom duplex on large lot backing onto McGillivray Creek with private access via a natural wildlife corridor to a pebbled beach. Welcome to a lifestyle of convenience and possibility. This property is being sold as a full duplex with two separate titles that is situated in a residential location and presents a rare opportunity to live and work out of one location. Alternatively, utilize as two separate residential dwellings with private entrances, ideal for a large extended family. When you enter the home, you immediately feel the warmth of the woodwork throughout the property. The timber gallery located above the spacious living and dining area along with the custom wood floors with purple heart wood inlay speak of a rustic meets modern style. This home has been extensively updated and features new stainless-steel appliances, maple butcher block countertops and copper hardware, new energy efficient windows, and custom refinished timber work throughout. On the lower level you have access to the back yard with stunning 2-tiered landscaped gardens, large timber sundeck where you can enjoy views of Tod Mountain and the majestic sounds of the creek, with private fire pit, sauna, workshop/ski room. There is also plenty of parking space to accommodate up to 10 vehicles.1332 side is zoned R-1 with a site-specific amendment that permits an office-based business. (id:48970) Show More
Details
- Property Type: Recreational
- Type: Recreational
- Construction Material: Wood frame
- Access Type: Easy access
- Community: Sun Peaks
Ammenities + Nearby
- Shopping
- Ski hill
- Golf Course
- Shopping
- Ski hill
- Golf Course
Features
- Central location
- Park setting
- Sauna
- Washer & Dryer
- Dishwasher
- Window Coverings
- Stove
- Forced air
- Furnace
- Waterfront
Rooms Details For 1330/1332 BURFIELD DRIVE
| Type | Level | Dimension |
|---|---|---|
| 4pc Bathroom | Above | Measurements not available |
| Bedroom | Above | 16 ft ,4 in x 19 ft |
| Bedroom | Above | 12 ft ,6 in x 19 ft |
| Bedroom | Above | 14 ft ,6 in x 19 ft |
| 3pc Bathroom | Basement | Measurements not available |
| Family room | Basement | 18 ft ,3 in x 15 ft |
| Family room | Basement | 18 ft ,6 in x 24 ft ,2 in |
| Utility room | Basement | 5 ft ,6 in x 8 ft ,8 in |
| Workshop | Basement | 19 ft x 18 ft |
| Other | Basement | 9 ft ,8 in x 10 ft ,8 in |
| 2pc Bathroom | Main level | Measurements not available |
| Kitchen | Main level | 17 ft x 13 ft |
| Kitchen | Main level | 8 ft ,6 in x 18 ft ,3 in |
| Living room | Main level | 15 ft x 7 ft |
| Living room | Main level | 17 ft ,3 in x 12 ft ,6 in |
Location
Similar Properties
For Sale
$ 899,000 $ 466 / Sq. Ft.

- 179101 ©MLS
- 3 Bedroom
- 3 Bathroom
For Sale
$ 849,900 $ 694 / Sq. Ft.

- 181111 ©MLS
- 3 Bedroom
- 2 Bathroom
For Sale
$ 1,319,000 $ 802 / Sq. Ft.

- 181488 ©MLS
- 3 Bedroom
- 4 Bathroom


This REALTOR.ca listing content is owned and licensed by REALTOR® members of The Canadian Real Estate Association



