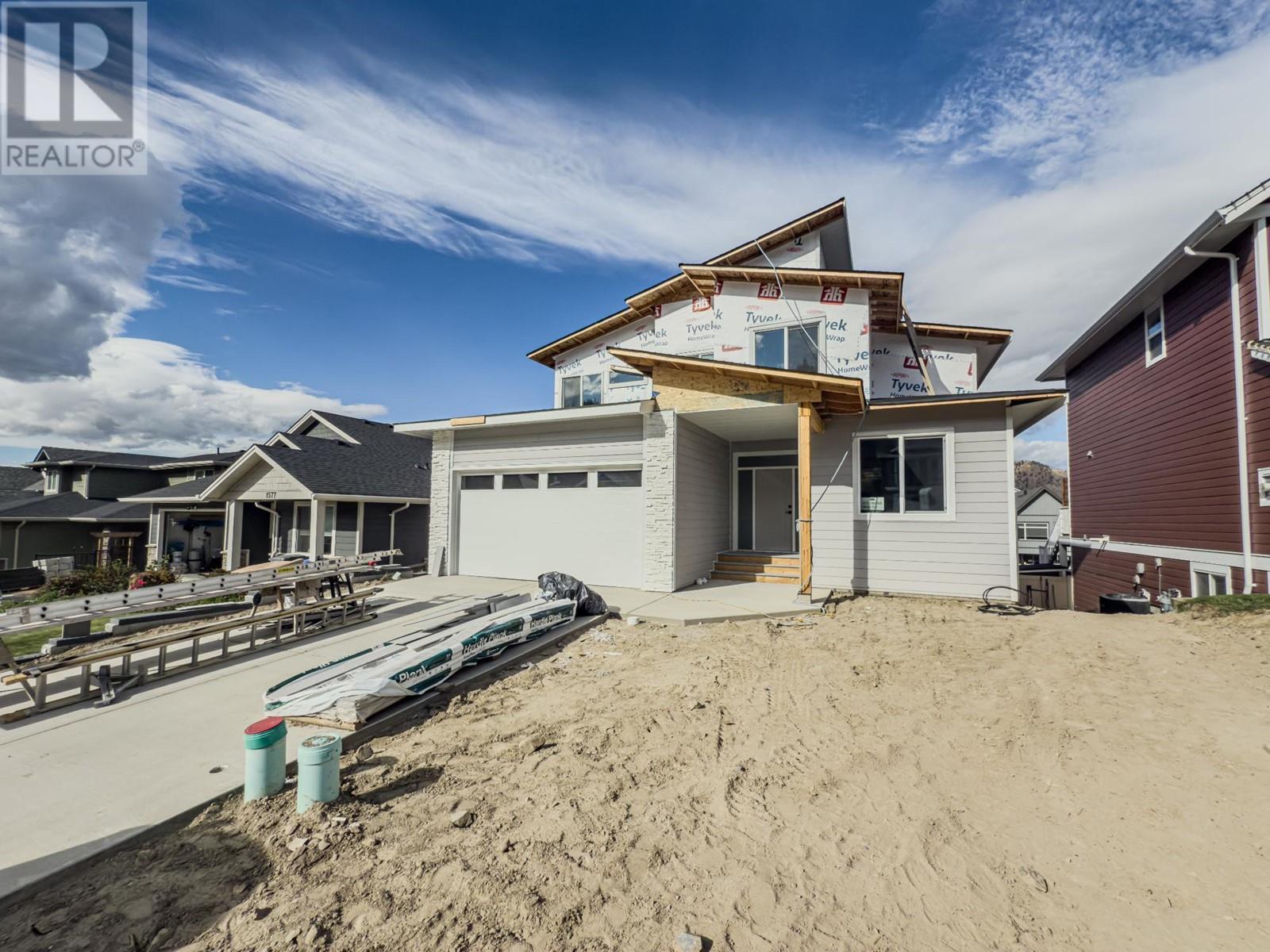- ©MLS 179886
- Area 2265 sq ft
- Bedrooms 3
- Bathrooms 3
Description
This property is unfortunately not available anymore. It may be sold, expired, withdrawn, terminated, or out of market. To know more about this property and what happened to that, or to see other available options, please feel free to contact us by using the message box on right side.
Show More
Details
- Property Type: Single Family
- Type: House
- Construction Material: Wood frame
- Architectural Style: Basement entry
- Community: Valleyview
Features
- Forced air
- Furnace
Rooms Details For 1653 VALLEYVIEW DRIVE
| Type | Level | Dimension |
|---|---|---|
| 4pc Bathroom | Basement | Measurements not available |
| Bedroom | Basement | 15 ft x 9 ft |
| Foyer | Basement | 12 ft x 10 ft |
| Recreational, Games room | Basement | 21 ft x 12 ft |
| 4pc Bathroom | Main level | Measurements not available |
| 3pc Ensuite bath | Main level | Measurements not available |
| Kitchen | Main level | 14 ft x 9 ft |
| Living room | Main level | 14 ft x 12 ft |
| Dining nook | Main level | 10 ft x 8 ft |
| Dining room | Main level | 12 ft x 10 ft |
| Laundry room | Main level | 9 ft x 7 ft ,6 in |
| Primary Bedroom | Main level | 13 ft ,6 in x 11 ft ,6 in |
| Bedroom | Main level | 12 ft ,6 in x 9 ft |
Location
Similar Properties
For Sale
$ 1,099,000 $ 356 / Sq. Ft.

- 181349 ©MLS
- 3 Bedroom
- 3 Bathroom
For Sale
$ 929,000 $ 287 / Sq. Ft.

- 181224 ©MLS
- 3 Bedroom
- 3 Bathroom
For Sale
$ 619,900 $ 451 / Sq. Ft.

- 181101 ©MLS
- 3 Bedroom
- 2 Bathroom


This REALTOR.ca listing content is owned and licensed by REALTOR® members of The Canadian Real Estate Association



