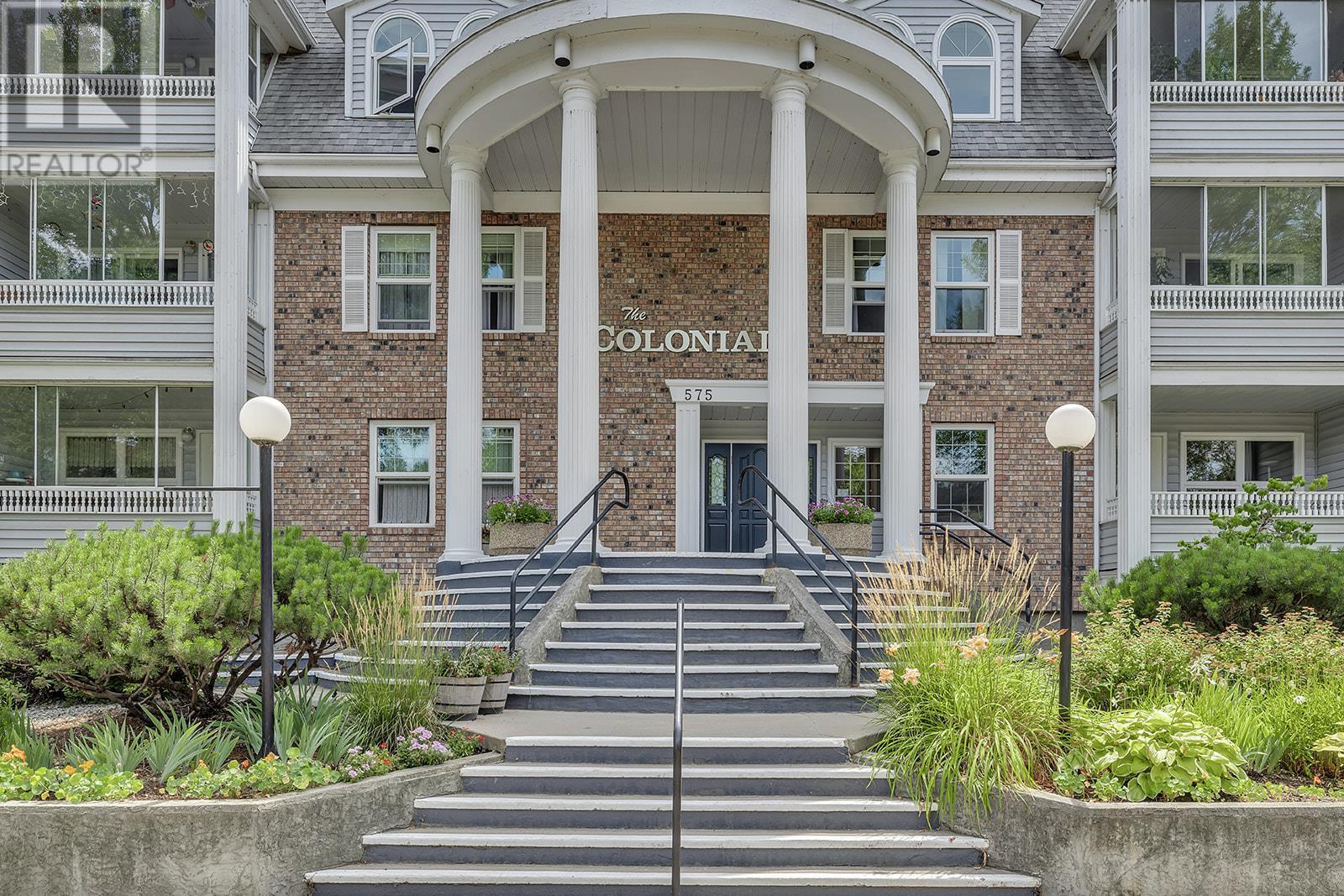- ©MLS 10319082
- Area 885 sq ft
- Bedrooms 2
- Bathrooms 2
- Parkings 1
Description
Welcome to URBANA. A property developed by the Mission Group, ideally situated in a central location, designed for utmost environmental efficiency. This 2-bed, 2-bath unit is in mint condition, having been well maintained by its original owner. Nine-foot ceiling enhance the feeling of space and light, and the vinyl plank flooring provides easy care and quiet enjoyment. The kitchen feature dual-toned cabinetry and stainless steel appliances. The main bathroom features a floating vanity and bathtub with rain showerhead while the master bedroom comes with a walk-in closet and an ensuite with his and hers sinks. The standout feature of this unit is the generous outdoor patio area, comprising both covered and open spaces for relaxation purposes. URBANA is nestled within 5 acres of parkland at Rowcliff Park, complete with amenities such as a fenced dog park, playground, walking track, and community gardens. Embracing a pet-friendly lifestyle, and allowing rentals with a minimum term of 30 days, the property caters to a diverse range of residents, including investors, first time home buyer, retiree and urban lifestyle enthusiasts. Enjoying proximity to the downtown core and the vibrant Bernard shopping district, as well as local eateries, breweries, beaches, school and hospital. Urbana offers residents the quintessential Okanagan lifestyle by provides easy access to everything the area has to offer just steps away from your doorstep. Including 1 parking and 1 storage. (id:48970) Show More
Details
- Constructed Date: 2019
- Property Type: Single Family
- Type: Apartment
- Access Type: Easy access
- Community: Urbana
- Neighbourhood: Kelowna South
- Maintenance Fee: 380.99/Monthly
Ammenities + Nearby
- Storage - Locker
- Park
- Schools
- Shopping
- Park
- Schools
- Shopping
Features
- One Balcony
- Family Oriented
- Pets Allowed With Restrictions
- Rentals Allowed
- City view
- Mountain view
- View (panoramic)
- Refrigerator
- Dishwasher
- Dryer
- Oven - Electric
- Washer
- Central air conditioning
- Forced air
- Storage, Locker
Rooms Details For 1800 Richter Street Unit# 312
| Type | Level | Dimension |
|---|---|---|
| Foyer | Main level | 9'5'' x 4'1'' |
| Full bathroom | Main level | 9'4'' x 6'6'' |
| Bedroom | Main level | 11'8'' x 9'3'' |
| Full ensuite bathroom | Main level | 7'9'' x 7'9'' |
| Primary Bedroom | Main level | 13'9'' x 10'1'' |
| Kitchen | Main level | 13'2'' x 12'5'' |
| Living room | Main level | 12'5'' x 11'8'' |
Location
Similar Properties
For Sale
$ 265,000 $ 257 / Sq. Ft.

- 10325136 ©MLS
- 2 Bedroom
- 2 Bathroom
For Sale
$ 424,900 $ 361 / Sq. Ft.

- 10287897 ©MLS
- 2 Bedroom
- 1 Bathroom
For Sale
$ 649,900 $ 389 / Sq. Ft.

- 10326551 ©MLS
- 2 Bedroom
- 2 Bathroom


This REALTOR.ca listing content is owned and licensed by REALTOR® members of The Canadian Real Estate Association



