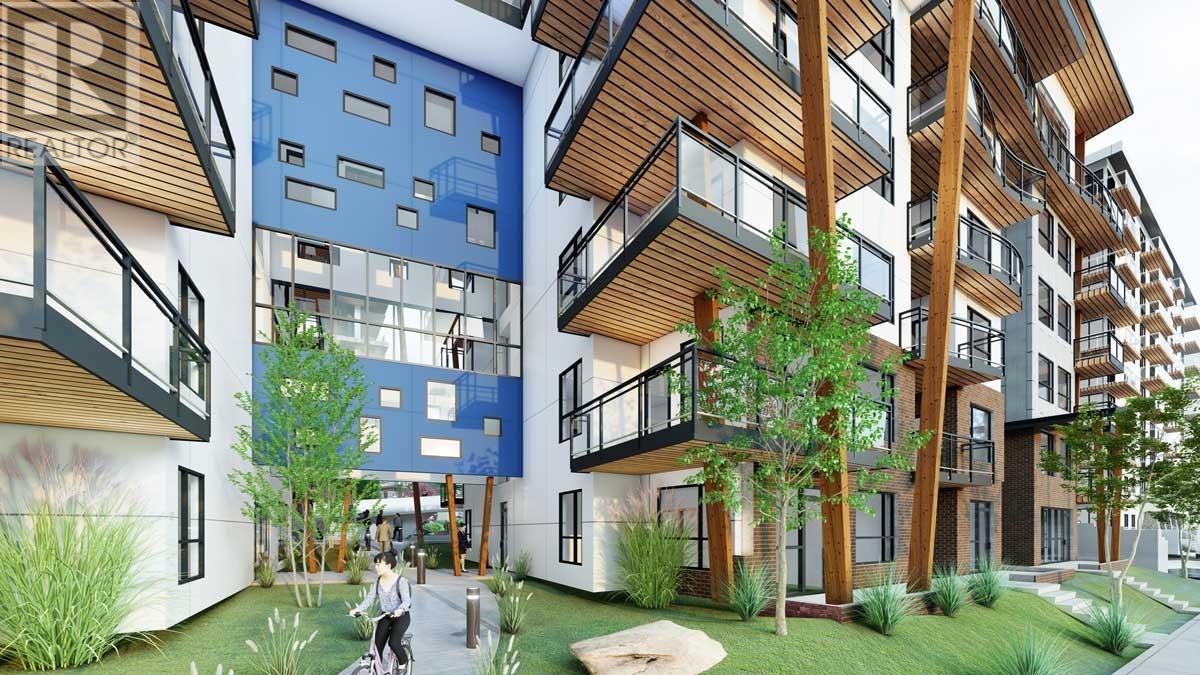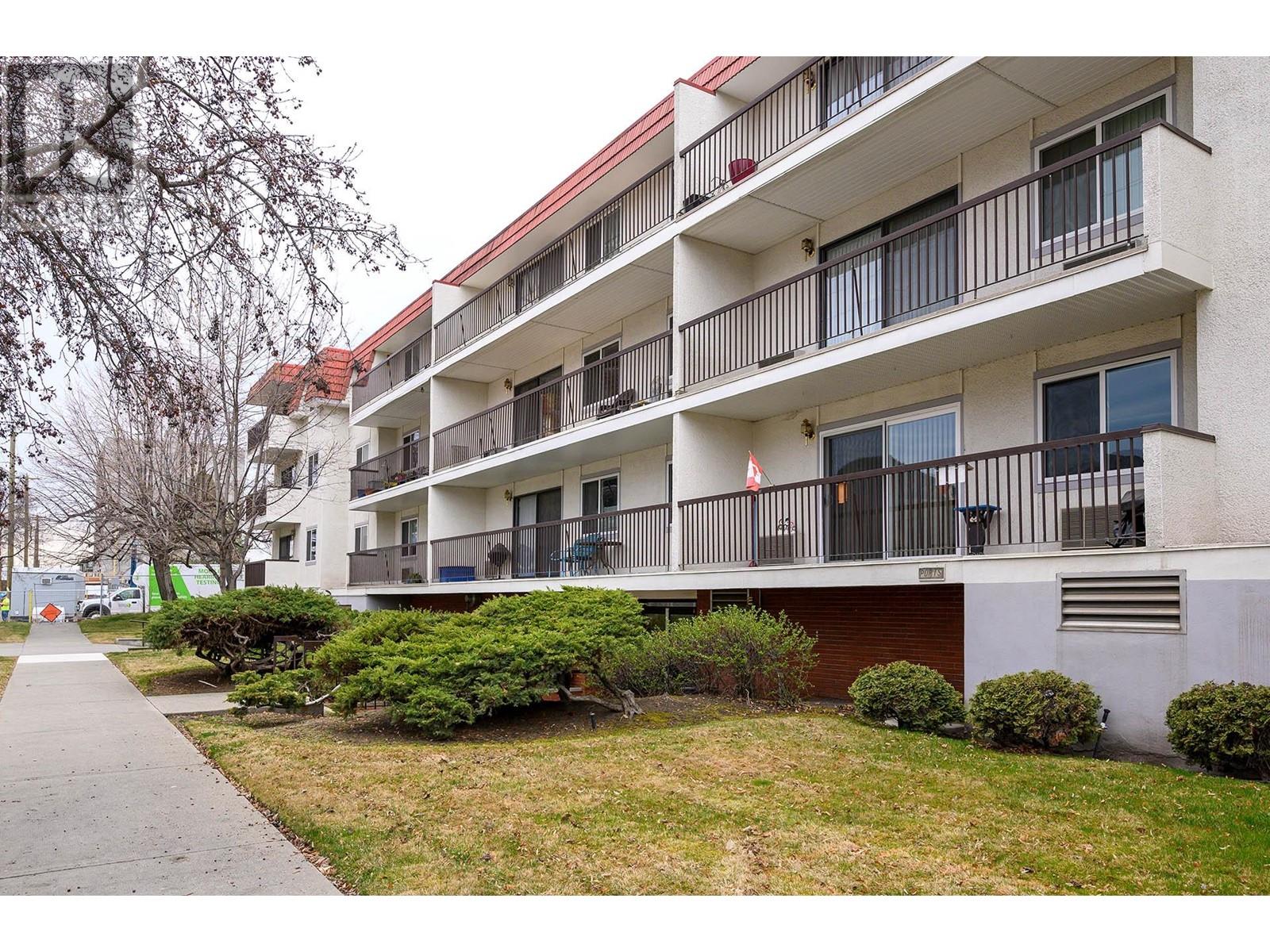- ©MLS 179631
- Area 502 sq ft
- Bedrooms 1
- Bathrooms 1
Description
Trillium at City Gardens is now selling. With expected occupancy in 2025, this 24 storey concrete tower will be the tallest residential building in Kamloops. City Gardens is anticipated to feature 550 apartments within a convenient, walkable downtown Kamloops location close to hospital, retail, restaurants, parks, schools and transit. Building amenities include gym, lounge, & library and qualifies for RTE exemption. Unit 1105 is a south facing studio unit and in-suite laundry. Standard kitchen and laundry appliances included. 1 parking stall included. Two pets allowed up to 50lbs or 22'' at the withers. Long term rentals allowed. Upgrades for additional parking, storage lockers, appliance upgrades, EV chargers, power blinds and heated floors available at an additional cost. Two colour package choices. Developer Disclosure must be received prior to writing an offer. Additional studio, 1 or 2 bedroom units may also be available. Message us for more information. (id:48970) Show More
Details
- Property Type: Single Family
- Type: Apartment
- Architectural Style: Other
- Community: South Kamloops
- Maintenance Fee: 201.72/Monthly
Ammenities + Nearby
- Shopping
- Recreation
- Shopping
- Recreation
Features
- Central location
- Flat site
- Mountain view
- Refrigerator
- Washer & Dryer
- Window Coverings
- Stove
- Microwave
- Central air conditioning
- Forced air
- Furnace
Rooms Details For 1105-460 NICOLA STREET
| Type | Level | Dimension |
|---|---|---|
| 4pc Bathroom | Main level | Measurements not available |
| Kitchen | Main level | 11 ft ,4 in x 10 ft ,7 in |
| Living room | Main level | 13 ft ,4 in x 11 ft ,4 in |
| Bedroom | Main level | 15 ft x 9 ft ,4 in |
Location
Similar Properties
For Sale
$ 499,900 $ 994 / Sq. Ft.

- 179625 ©MLS
- 1 Bedroom
- 1 Bathroom
For Sale
$ 449,900 $ 896 / Sq. Ft.

- 179629 ©MLS
- 1 Bedroom
- 1 Bathroom
For Sale
$ 224,900 $ 312 / Sq. Ft.

- 181248 ©MLS
- 1 Bedroom
- 1 Bathroom


This REALTOR.ca listing content is owned and licensed by REALTOR® members of The Canadian Real Estate Association



