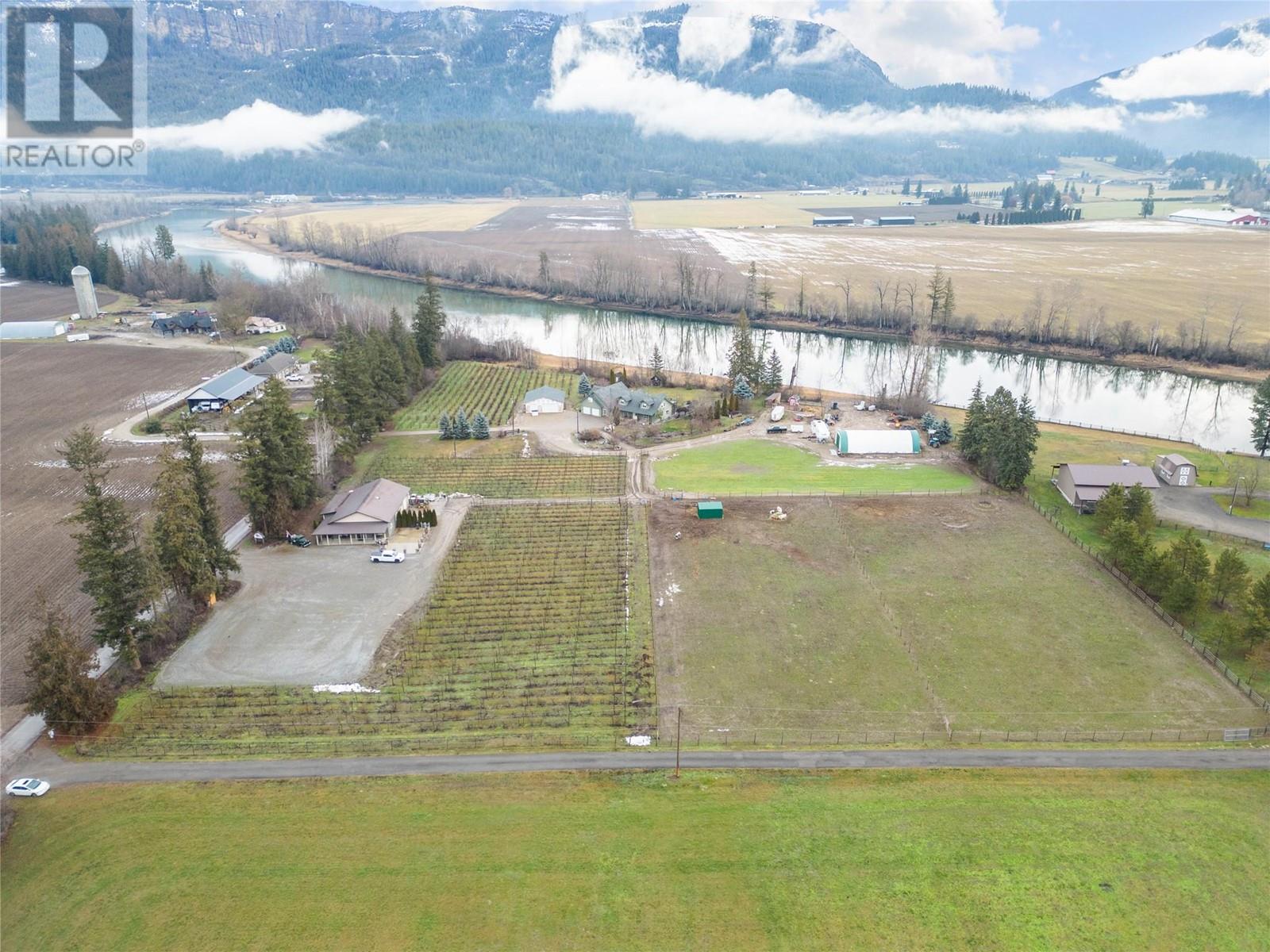- ©MLS 10317567
- Area 4207 sq ft
- Bedrooms 5
- Bathrooms 5
- Parkings 6
Description
Modern Farmhouse living with a stunning, separate legal suite! Situated on 12 flat acres, was newly built in 2020 and offers everything a family could desire. The main residence boasts a massive kitchen island, an expansive laundry room, 4 bedrooms, and 3.5 bathrooms. Complementing the main home is a completely separate 1-bedroom, 1-bath suite with its own carport. Walking up the custom staircase to find 3 oversized bedrooms on the upper level, thoughtfully designed for optimal layout and comfort. The primary bedroom on the main floor is a luxurious retreat, featuring a spacious en-suite with a stand-alone soaker tub and a walk-in closet fit for royalty. Additionally, the primary has direct access to the patio, perfect for serene morning coffees or evening relaxation. Enjoy the massive great room, warmed by a wood fireplace and radiant in-floor heating, while gazing out at the picturesque backyard. Adjacent to the home are two substantial shops, providing ample space for all your toys and tools. This property offers the perfect blend of modern amenities and rustic charm with room for horses, farm animals, a dirt bike track, an inground pool or whatever the family desires ;) (id:48970) Show More
Details
- Constructed Date: 2019
- Property Type: Single Family
- Type: House
- Access Type: Easy access
- Neighbourhood: Armstrong/ Spall.
- Pool Type: Above ground pool
Features
- Level lot
- Private setting
- Central island
- Family Oriented
- Rural Setting
- Mountain view
- Refrigerator
- Dishwasher
- Dryer
- Range - Gas
- Microwave
- Washer
- Central air conditioning
- Smoke Detector Only
- In Floor Heating
- See remarks
Rooms Details For 4848 Salmon River Road
| Type | Level | Dimension |
|---|---|---|
| 3pc Ensuite bath | Second level | 10' x 5' |
| Dining room | Second level | 18'0'' x 13'7'' |
| Full bathroom | Second level | 6'6'' x 9'8'' |
| Bedroom | Second level | 13'3'' x 12'9'' |
| Kitchen | Second level | 17'0'' x 10'0'' |
| Recreation room | Second level | 17'4'' x 10'0'' |
| Full bathroom | Second level | 6'0'' x 12'8'' |
| Bedroom | Second level | 13'10'' x 12'6'' |
| Bedroom | Second level | 11'0'' x 17'0'' |
| Bedroom | Second level | 8'0'' x 12'8'' |
| Foyer | Main level | 9'6'' x 10'2'' |
| Mud room | Main level | 12'0'' x 12'0'' |
| Laundry room | Main level | 12'0'' x 7'8'' |
| Pantry | Main level | 6'6'' x 6'4'' |
| Partial bathroom | Main level | 7'6'' x 7'0'' |
| Kitchen | Main level | 11'0'' x 18'4'' |
| Living room | Main level | 21'4'' x 18'4'' |
| Other | Main level | 7' x 2'6'' |
| 3pc Ensuite bath | Main level | 14'0'' x 16'6'' |
| Primary Bedroom | Main level | 16'10'' x 12'6'' |
| Den | Main level | 13'2'' x 12'6'' |
Location
Similar Properties
For Sale
$ 799,900 $ 306 / Sq. Ft.

- 10320674 ©MLS
- 5 Bedroom
- 3 Bathroom
For Sale
$ 849,000 $ 321 / Sq. Ft.

- 10319949 ©MLS
- 5 Bedroom
- 3 Bathroom
For Sale
$ 2,999,000 $ 717 / Sq. Ft.

- 10302243 ©MLS
- 5 Bedroom
- 3 Bathroom


This REALTOR.ca listing content is owned and licensed by REALTOR® members of The Canadian Real Estate Association




