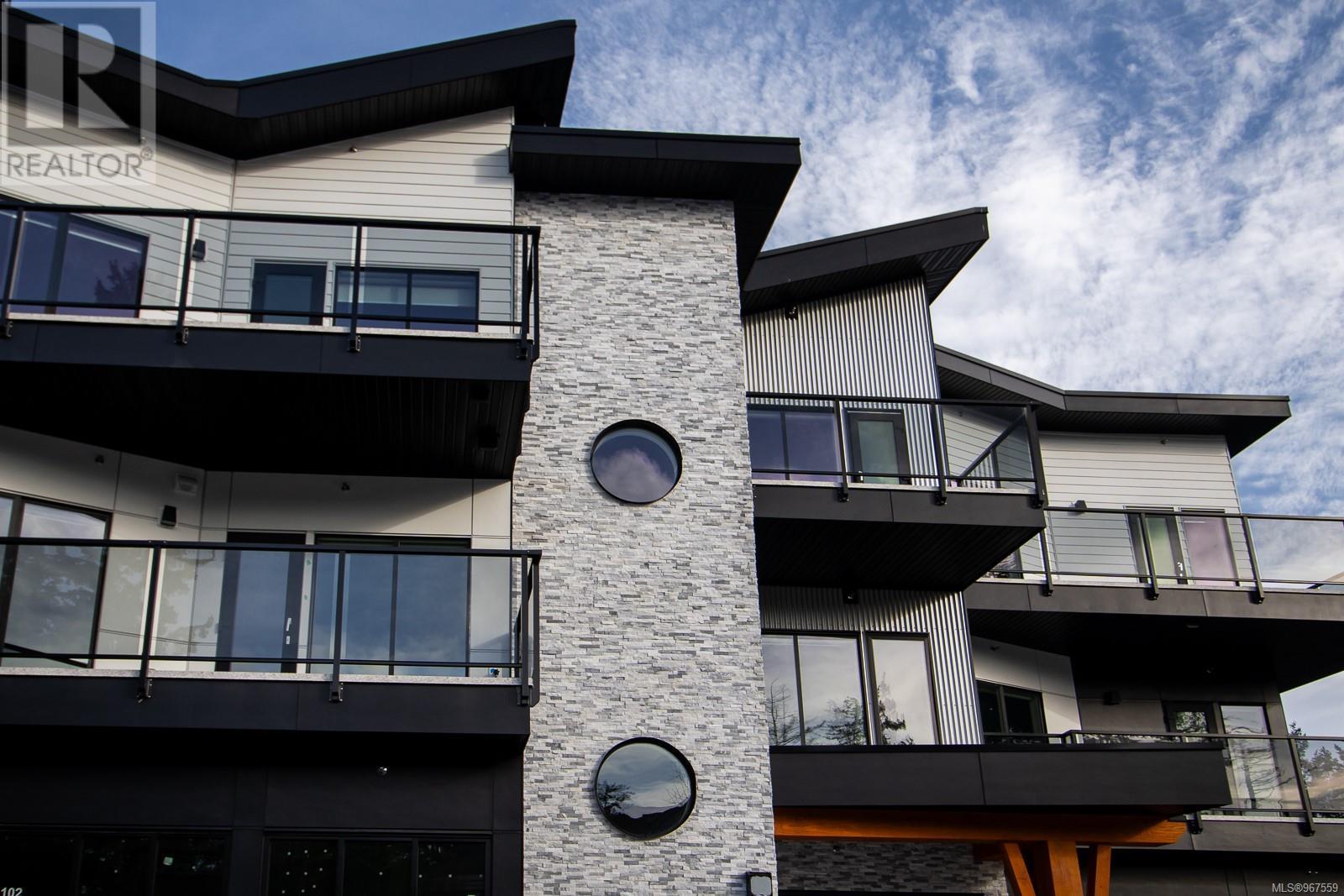- ©MLS 967558
- Area 1080 sq ft
- Bedrooms 2
- Bathrooms 2
- Parkings 1
Description
This brand-new one-bedroom, one-bathroom condo offers a unique chance to enjoy close proximity to one of Nanaimo's most sought-after lakes, with stunning lake views. Combining modern living with the charm of nature, creating an ideal balance for those seeking tranquility and convenience in a desirable location. As you step into this modern sanctuary, you are greeted by a naturally lit interior, thanks to expansive windows that fill the space with natural light. The heart of this home features a sleek kitchen equipped with state-of-the-art Samsung appliances, complemented by elegant quartz countertops and a matching quartz backsplash, blending functionality with style. This exceptional residence is conveniently located, offering easy access to shopping and various amenities, ensuring that comfort and convenience are always within reach. 1 underground parking stall incl with each unit. Pictures may not reflect the exact floorplan of the listed unit. (id:48970) Show More
Details
- Constructed Date: 2023
- Property Type: Single Family
- Type: Apartment
- Total Finished Area: 1080 sqft
- Access Type: Road access
- Neighbourhood: North Nanaimo
- Maintenance Fee: 380.00/Monthly
Features
- Central location
- Pets Allowed With Restrictions
- Family Oriented
- Lake view
- Air Conditioned
- Heat Pump
Rooms Details For 205 4474 Wellington Rd
| Type | Level | Dimension |
|---|---|---|
| Living room | Main level | 21 ft x 11 ft |
| Laundry room | Main level | 8 ft x Measurements not available |
| Kitchen | Main level | 12 ft x 9 ft |
| Primary Bedroom | Main level | Measurements not available x 10 ft |
| Bedroom | Main level | 16'16 x 9'6 |
| Ensuite | Main level | 3-Piece |
| Bathroom | Main level | 4-Piece |
Location
Similar Properties
For Sale
$ 549,800 $ 532 / Sq. Ft.

- 967550 ©MLS
- 2 Bedroom
- 1 Bathroom
For Sale
$ 590,000 $ 571 / Sq. Ft.

- 967559 ©MLS
- 2 Bedroom
- 1 Bathroom
For Sale
$ 634,000 $ 587 / Sq. Ft.

- 967569 ©MLS
- 2 Bedroom
- 2 Bathroom


This REALTOR.ca listing content is owned and licensed by REALTOR® members of The Canadian Real Estate Association



