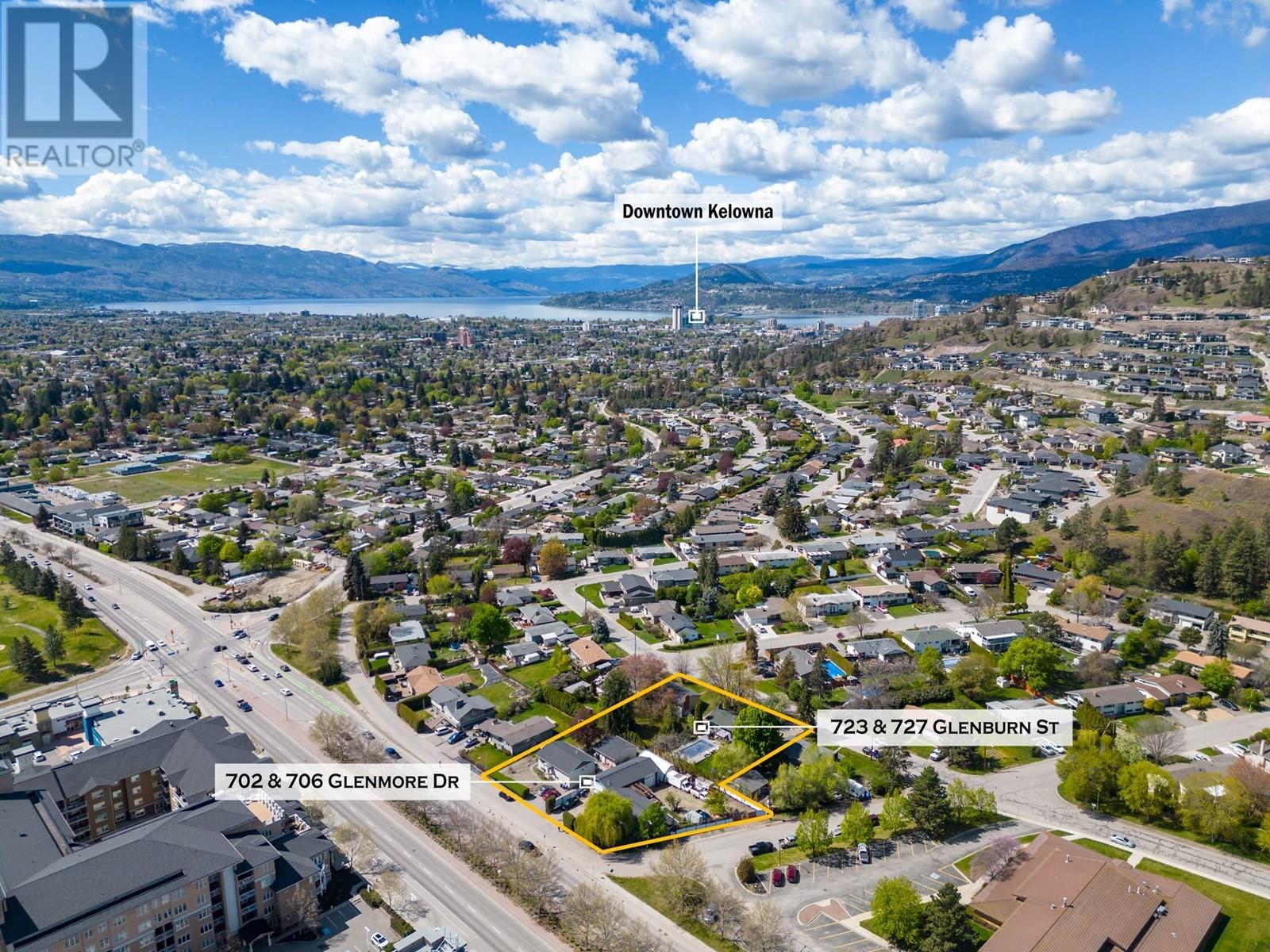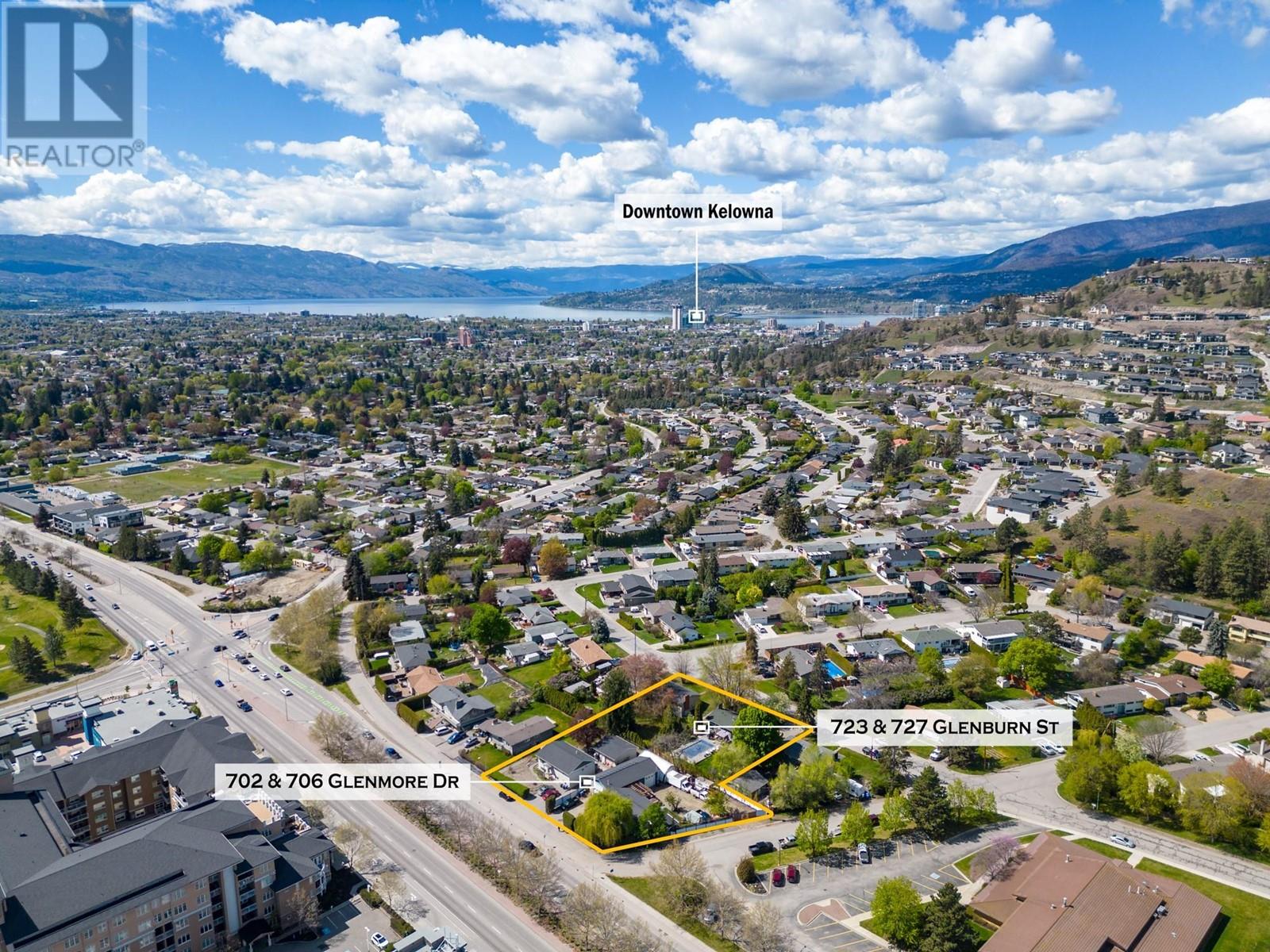- ©MLS 10314257
- Area 2921 sq ft
- Bedrooms 4
- Bathrooms 4
- Parkings 2
Description
Pride of ownership is so apparent with this 4 bdr, 4 bath home in the heart of Glenmore in an extremely low turnover and quiet neighborhood. Level entry home with full finished walkout basement that would make a fabulous inlaw suite. Main floor with stunning hand scraped, wide plank maple floors with formal living room and dining room that leads into the beautiful kitchen with quartz counters, gas stove, and solid oak cabinets. French doors off the kitchen and breakfast nook onto the back deck for your morning coffees with incredible views. Family room off the kitchen with gas fireplace to cozy up around, 2 pc bath, spotless laundry room and double garage with cabinets that will make Dad smile. Upstairs offers a generous primary bedroom (19x12) with 3 piece ensuite and walkin closet, 2 more great bedrooms up and a 4 pc bath. Downstairs offers a huge rec room with 3 piece bath attached, very generous bedroom, storage room and separate level entry to the back yard. This home is extremely well taken care of and shows very well! (id:48970) Show More
Details
- Constructed Date: 1994
- Property Type: Single Family
- Type: House
- Access Type: Easy access
- Road: Cul de sac
- Neighbourhood: Glenmore
Ammenities + Nearby
- Golf Nearby
- Public Transit
- Airport
- Schools
- Shopping
- Ski area
- Golf Nearby
- Public Transit
- Airport
- Schools
- Shopping
- Ski area
Features
- Cul-de-sac
- Family Oriented
- Mountain view
- Range
- Refrigerator
- Range - Gas
- Washer & Dryer
- Central air conditioning
- Forced air
- See remarks
Rooms Details For 1825 Lipsett Court
| Type | Level | Dimension |
|---|---|---|
| Bedroom | Second level | 13'1'' x 11'1'' |
| Bedroom | Second level | 13'1'' x 9'1'' |
| 4pc Bathroom | Second level | 9'8'' x 5' |
| 3pc Ensuite bath | Second level | 8' x 6'4'' |
| Other | Second level | 7' x 6'4'' |
| Primary Bedroom | Second level | 19'1'' x 12' |
| 3pc Bathroom | Basement | 10'1'' x 5'11'' |
| Utility room | Basement | 9'8'' x 11'2'' |
| Bedroom | Basement | 10'5'' x 18'8'' |
| Recreation room | Basement | 38'4'' x 26'9'' |
| Laundry room | Main level | 10'8'' x 6'5'' |
| 2pc Bathroom | Main level | 7'5'' x 2'11'' |
| Family room | Main level | 15'9'' x 13'10'' |
| Dining room | Main level | 10' x 10'11'' |
| Kitchen | Main level | 11'4'' x 22'5'' |
| Dining room | Main level | 9'9'' x 7'3'' |
| Living room | Main level | 12' x 16'9'' |
Location
Similar Properties
For Sale
$ 975,000 $ 228 / Sq. Ft.

- 10325595 ©MLS
- 4 Bedroom
- 4 Bathroom
For Sale
$ 2,275,000 $ 1,046 / Sq. Ft.

- 10313540 ©MLS
- 4 Bedroom
- 3 Bathroom
For Sale
$ 1,675,000 $ 848 / Sq. Ft.

- 10313550 ©MLS
- 4 Bedroom
- 2 Bathroom


This REALTOR.ca listing content is owned and licensed by REALTOR® members of The Canadian Real Estate Association



