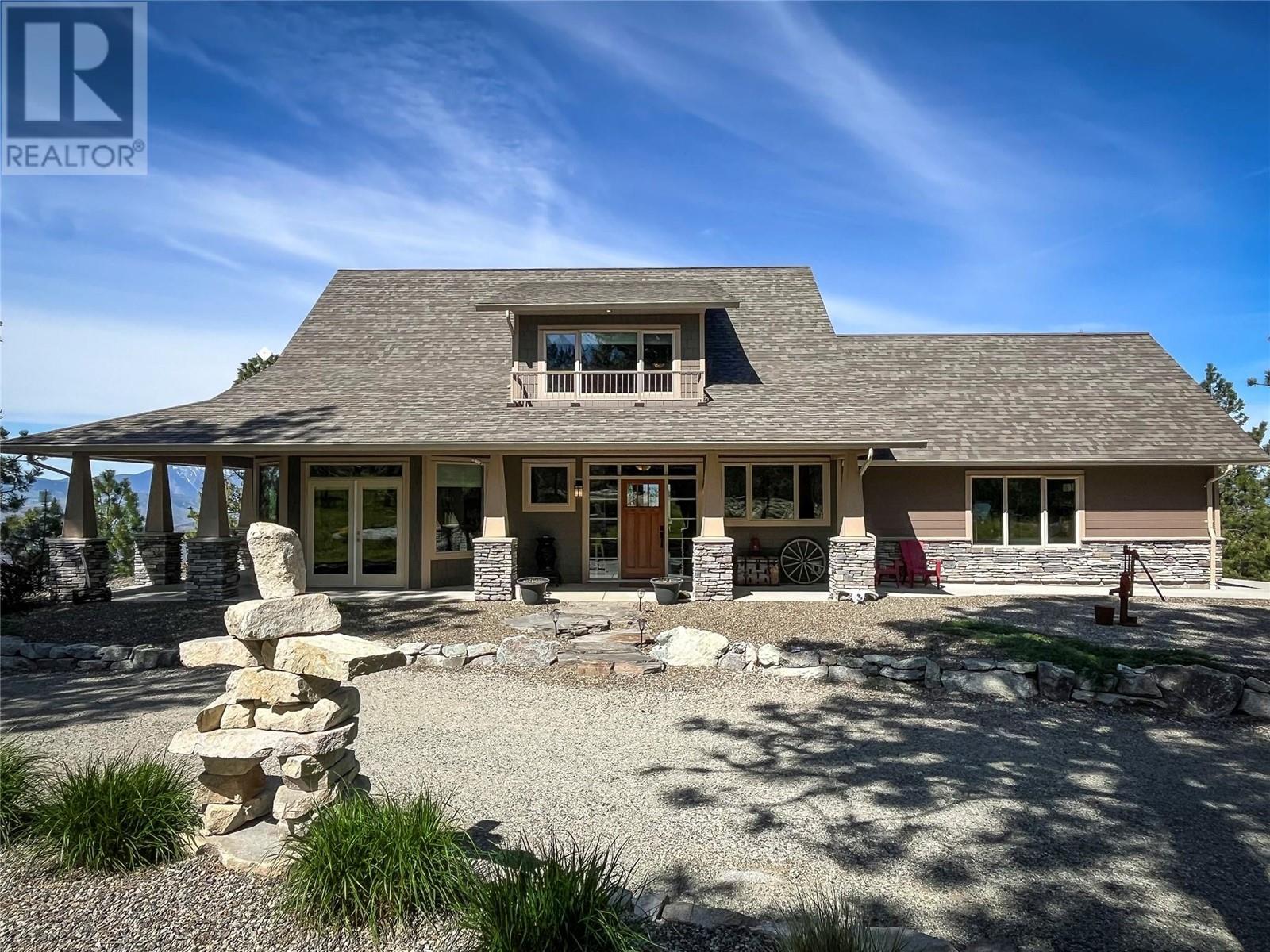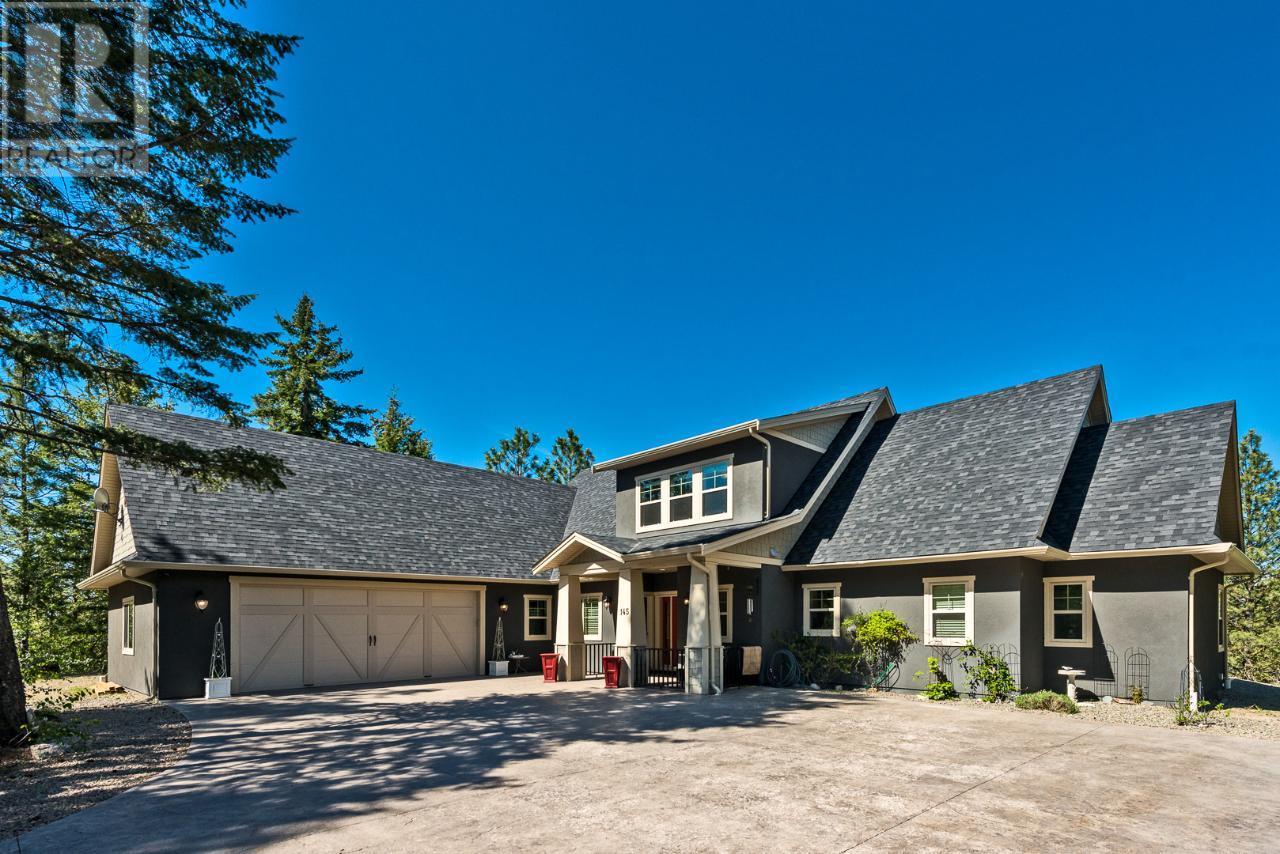- ©MLS 10310147
- Area 3422 sq ft
- Bedrooms 3
- Bathrooms 3
- Parkings 12
Description
A private family retreat and car buffs dream awaits you at this exclusive mountain-view residence. In addition, just steps from the main house is a separate 550 sq ft guest suite with 5 pc bath & deck, which is great for visitors or extended family. Set on over 3 acres within a quiet cul-de-sac. The estate includes both an attached double garage and a detached 1,458 sq ft 6-car garage plus a 2-vehicle carport, making this the ultimate for vehicle storage. Enjoy and expansive living area features a fireplace and seamlessly transitions to the gourmet kitchen and dining space, all with breathtaking mountain view. The primary suite with 5-piece ensuite is situated on the main level and comes complete with a rejuvenating jetted tub and deck access. There is also a second bedroom, and a large laundry room/mudroom which is strategically positioned adjacent to the garage. On the lower level there is an additional bedroom with direct access to the outdoor oasis, complemented by a vast family room which also opens to the patio. Entertain alfresco, where a heated pool with a picturesque grotto and slide awaits, alongside a hot tub and outdoor fireplace. There is also RV parking quipped with electrical hookup. (id:48970) Show More
Details
- Constructed Date: 2008
- Property Type: Single Family
- Type: House
- Architectural Style: Ranch
- Neighbourhood: Osoyoos Rural
- Pool Type: Pool
Ammenities + Nearby
- Ski area
- Ski area
Features
- Private setting
- Sloping
- One Balcony
- Rural Setting
- Mountain view
- Range
- Refrigerator
- Dishwasher
- Range - Electric
- Washer
- Washer & Dryer
- Central air conditioning
- Forced air
- See remarks
Rooms Details For 1370 Bullmoose Way Lot# 21
| Type | Level | Dimension |
|---|---|---|
| Utility room | Basement | 19'0'' x 18'0'' |
| Recreation room | Basement | 29'0'' x 17'0'' |
| Bedroom | Basement | 15'0'' x 14'0'' |
| 4pc Bathroom | Basement | Measurements not available |
| Primary Bedroom | Main level | 17'0'' x 17'0'' |
| Living room | Main level | 22'0'' x 16'0'' |
| Kitchen | Main level | 14'0'' x 9'0'' |
| Foyer | Main level | 10'0'' x 6'0'' |
| Family room | Main level | 23'0'' x 17'0'' |
| 5pc Ensuite bath | Main level | Measurements not available |
| Dining room | Main level | 14'0'' x 13'0'' |
| Bedroom | Main level | 18'0'' x 15'0'' |
| 4pc Bathroom | Main level | Measurements not available |
Location
Similar Properties
For Sale
$ 1,299,000 $ 608 / Sq. Ft.

- 10313760 ©MLS
- 3 Bedroom
- 3 Bathroom
For Sale
$ 1,199,000 $ 522 / Sq. Ft.

- 10309322 ©MLS
- 3 Bedroom
- 3 Bathroom
For Sale
$ 999,000

- 10316832 ©MLS
- 3 Bedroom
- 4 Bathroom


This REALTOR.ca listing content is owned and licensed by REALTOR® members of The Canadian Real Estate Association




